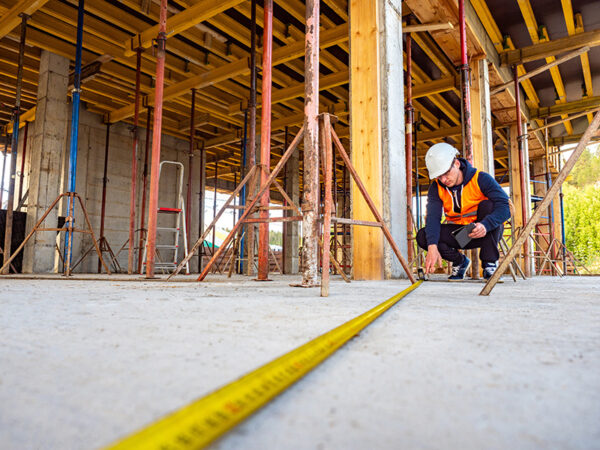Custom Home Designs
- All custom designs $1.00 to $1.50 sqft. (area under the roof) and digital PDF.
All pricing is based on the final Area under the Roof (AUR) which includes a/c square footage plus all porches, patios, balconies, garages, bonus rooms etc.
Stock Plans
- $1,000 for digital PDF
Includes Floor Plans, Elevations, Roof & Electrical
Stock Plans with Changes
- $1,000 for the original plan
- $75.00 per hour for changes
Includes Floor Plans, Elevations, Roof & Electrical
Miscellaneous
- Printing…$25.00 per set
- Plot Plan…$200.00
- Study set…$350.00
- Mirror/Reverse Plan…$100.00
Contact us with questions on custom home design or stock plan pricing.
First installment due prior to any preliminary designs.
Second installment due with front elevation approval.
Final installment duewhen plans are completed.
All pricing is based on the final Area under the Roof (AUR) which includes a/c square footage plus all porches, patios, balconies, garages, bonus rooms etc.
PLEASE READ BEFORE PLACING YOUR ORDER
Planning Set
Intended for study and review to aid in your decision, these sets are stamped “not for construction” and include exterior elevation and floor plans only. The price of your planning set will be credited toward the purchase of a purchase of digital PDF or reproducible set of the same plan within 3 days of your planning set purchase.
Contact us with questions about your planning set.


Exchange Information
Each set of blueprints will be sent via email. Consequently, requests for refunds cannot honored. If, for some reason, your blueprints cannot be used, we will be pleased to exchange them for blueprints of another stock plan within 3 days of the purchase date. No cancellation will be honored. Note: Reproducible sets and planning sets may not be exchanged for any other reason.
Contact us with questions about blueprint exchanges.
License Agreement and Copyright Notice
When you purchase a plan, Doug Herron / Doug Herron Designs LLC / Associate Home Designs, Inc., as Licensor, grant you, as Licensee, a one time use of these documents. All of the plans in this publication are protected under the Federal Copyright Act,Title XVII of the United States code and Chapter 37 of the code of Federal Regulations. All names retains title and ownership of the original documents.The blueprints licensed to you may not be resold or used by any other person, or copied or reproduced by any means. Reproducible sets may not be resold or used by any other person to construct a home.
Contact us if you have any questions regarding our license agreement.


Compliance with Codes
Doug Herron / Doug Herron Designs / Associate Home Designs, Inc. authorizes the use of our blueprints expressly conditioned upon your obligation and agreement to strictly comply with all local, state, and federal building codes, ordinances, regulations and requirements – including permits and inspections at the time of construction.
Contact us with questions on compliance.

