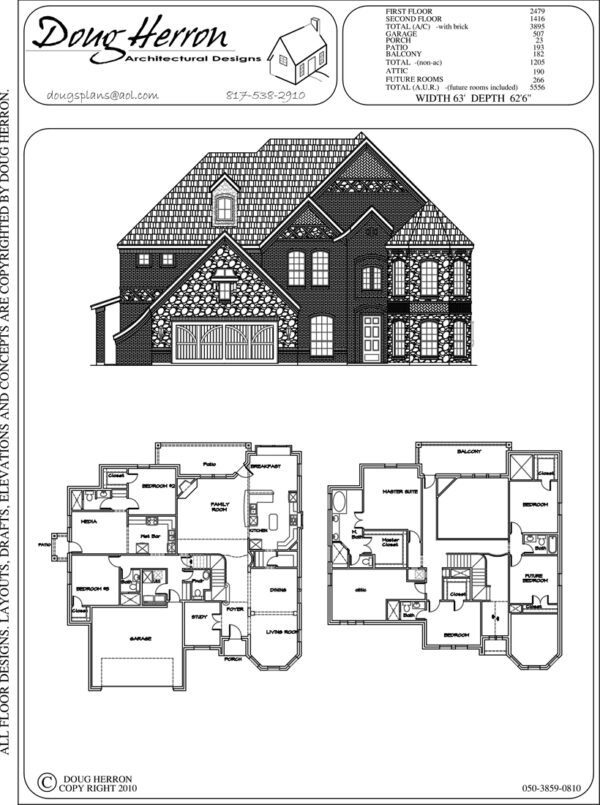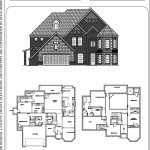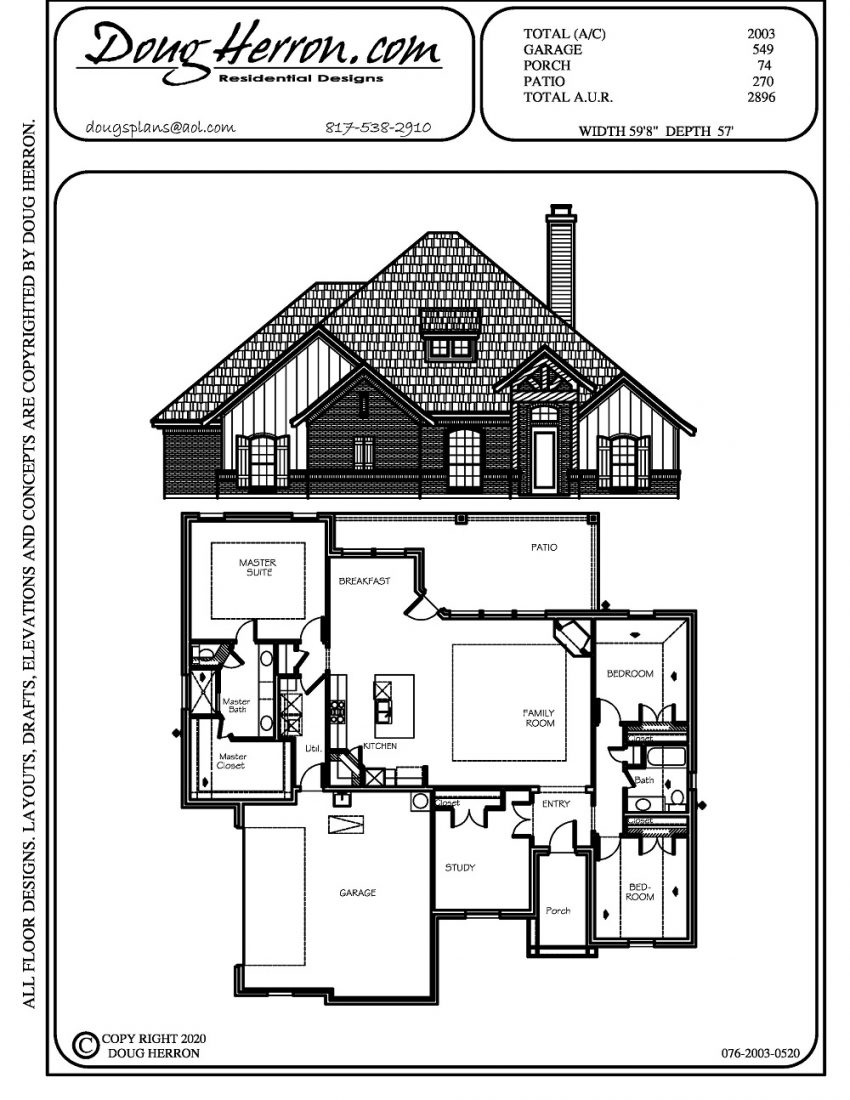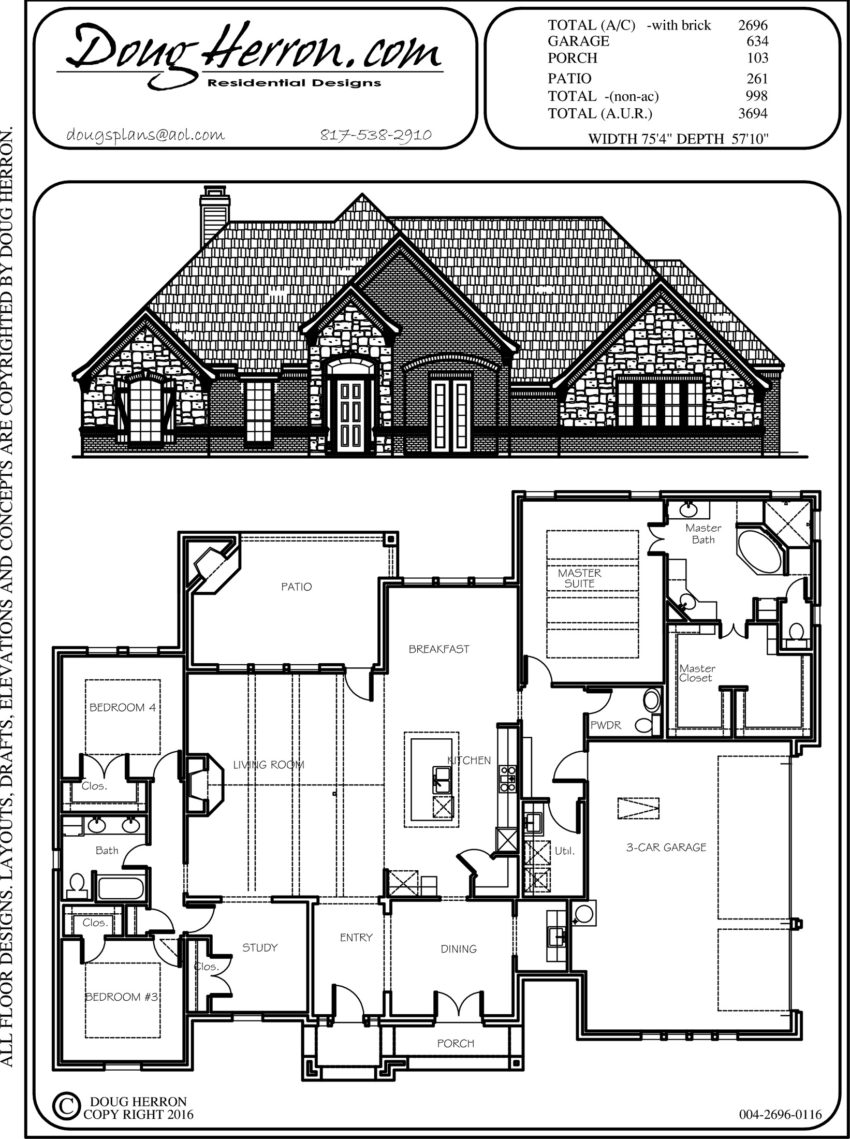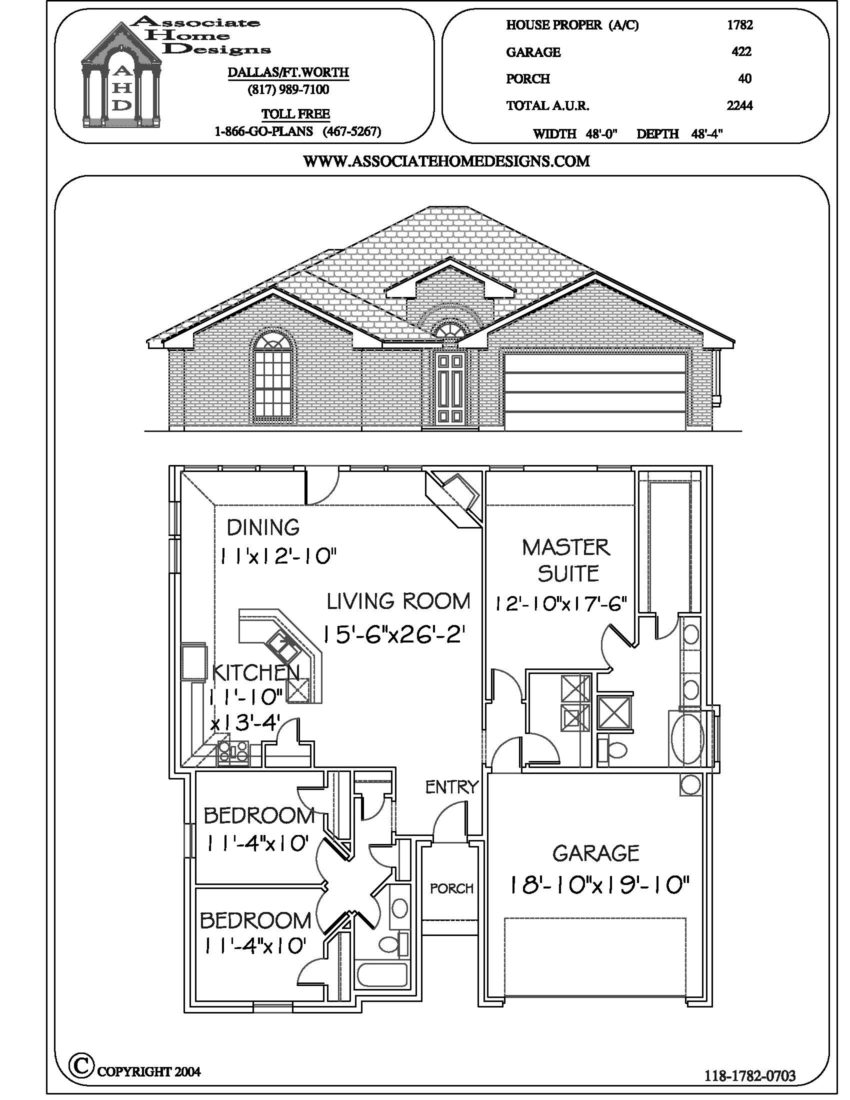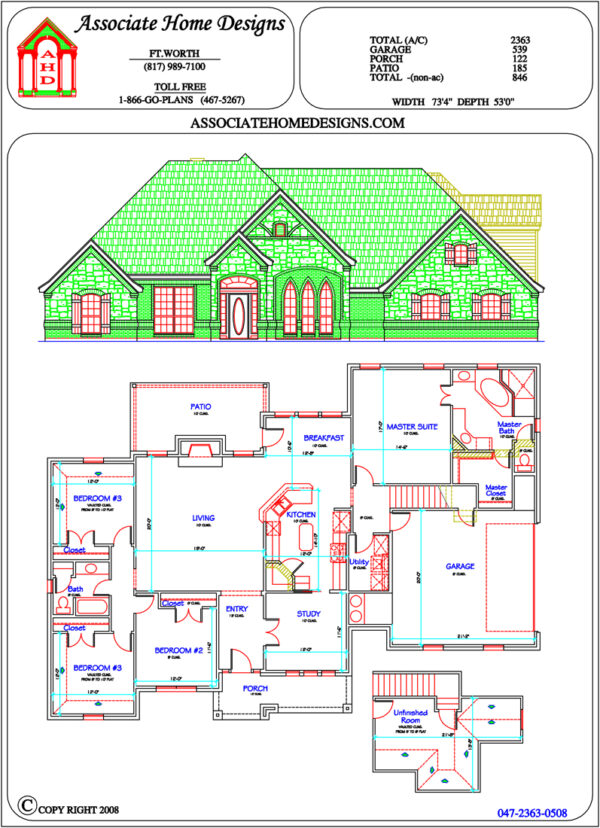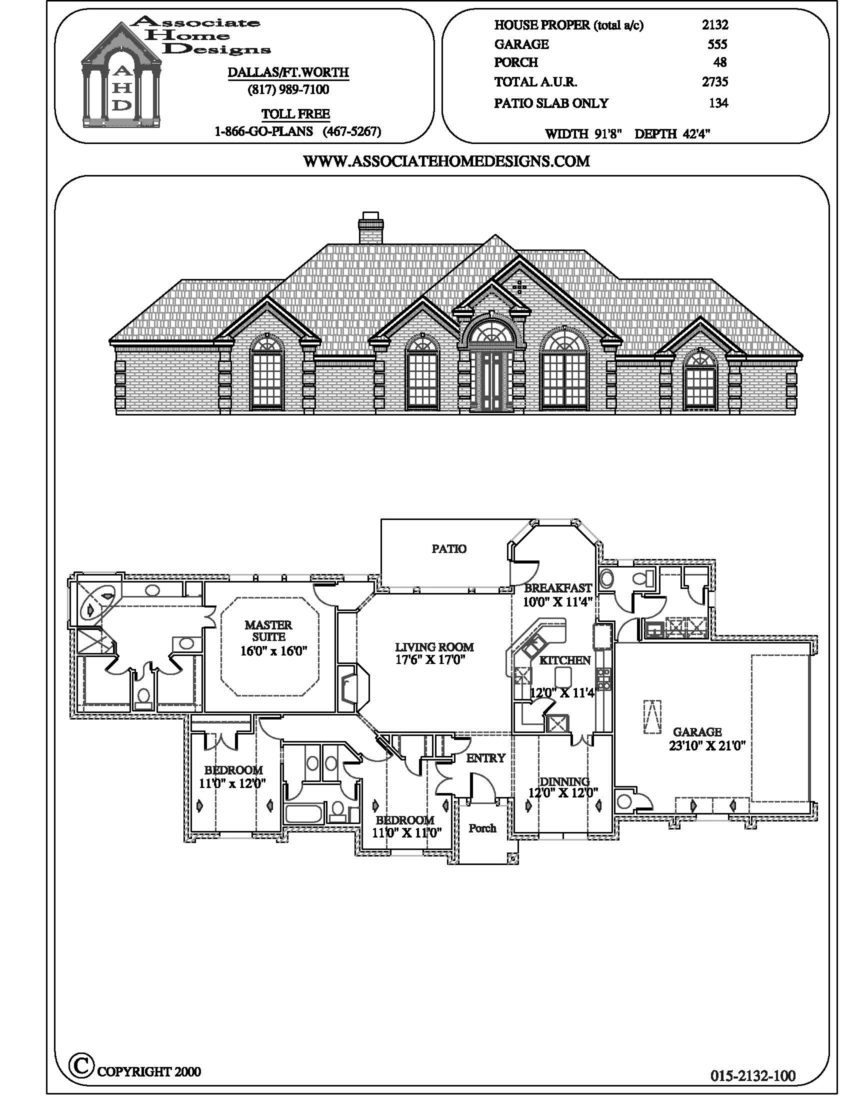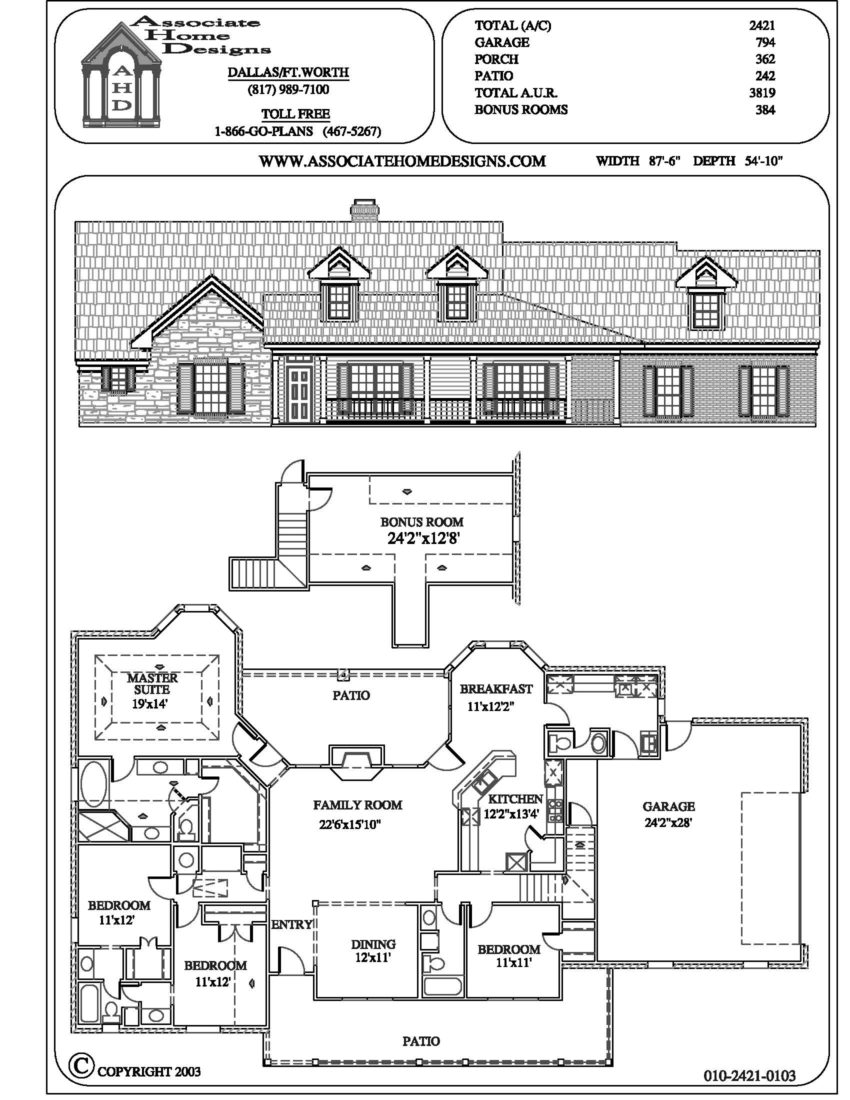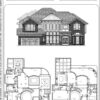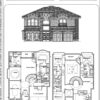| Bedrooms | |
|---|---|
| Bathrooms | |
| Square Foot | |
| Garage Position | |
| Car Garage | |
| Floors | |
| Width | |
| Depth |
3859 Sq. Ft. 6 Bed 5-5 Bath House Plan: 50-3859-0810
House Plan #:
50-3859-0810
Plan Information:
Square Foot
3859
Garage Position
front
Bedrooms
6
Floors
2
Bathrooms
5-5
Width
63
Car Garage
2
Depth
62.6
Price: $1,000.00
Navigation
For custom home designs and stock plan pricing please visit the pricing details page.
For a 3D visual representation of the home plans, please visit 3D home plans and designs.
If you like to report any problems with the website, please provide us with feedback. For any other questions please contact us.
Related products
-
House Plan:
076-2003-0520
SQFTBedsBathsFloorsWidthDepthCar GarageGarage076-2003-0520
$1,000.00 -
House Plan:
004-2696-0116
2696SQFT4Beds2-5Baths1Floors75.4Width57.10DepthCar GarageGarage004-2696-0116
$1,000.00 -
House Plan:
118-1782-0703
1782SQFT3Beds2Baths1Floors48Width48.4DepthCar GarageGarage118-1782-0703
$1,000.00 -
House Plan:
047-2363-0508
2363SQFT4Beds2Baths1Floors73.4Width53DepthCar GarageGarage047-2363-0508
$1,000.00 -
House Plan:
015-2132-100
2132SQFT3Beds2-5Baths1Floors91.8Width42.4DepthCar GarageGarage015-2132-100
$1,000.00 -
House Plan:
010-2421-0103
2421SQFT4Beds2-5Baths1Floors87.6Width54.10DepthCar GarageGarage010-2421-0103
$1,000.00


