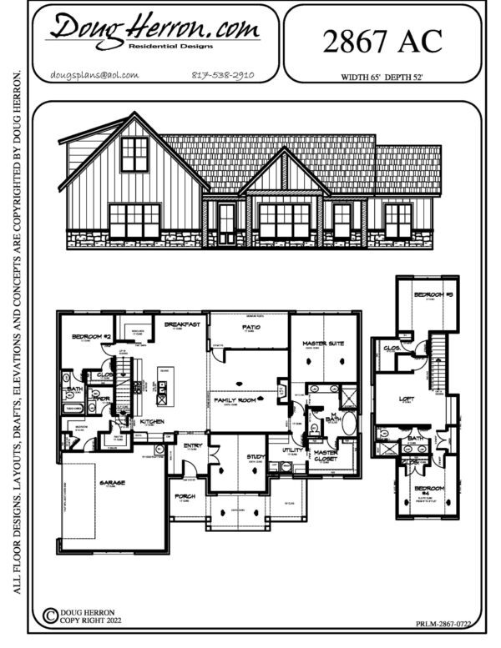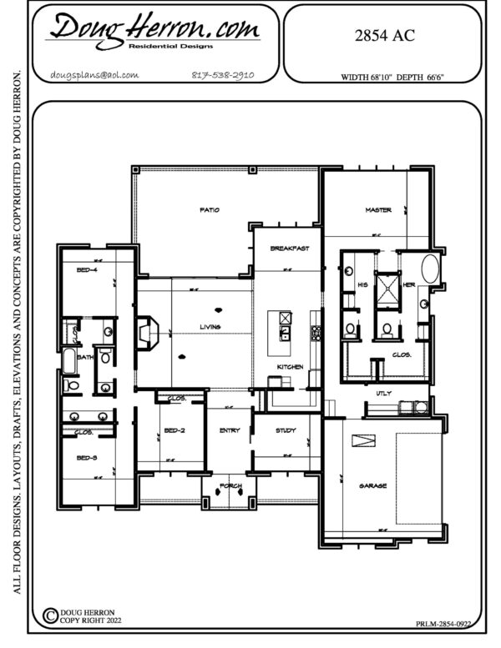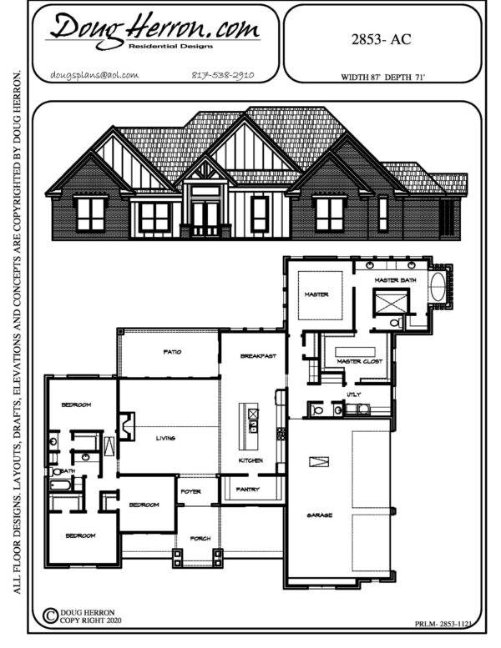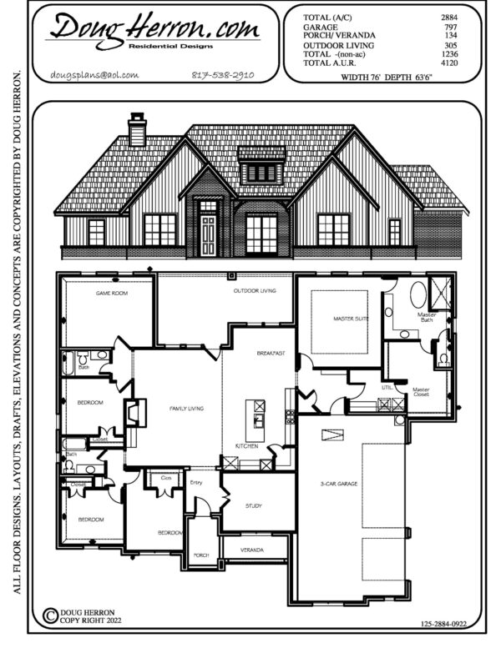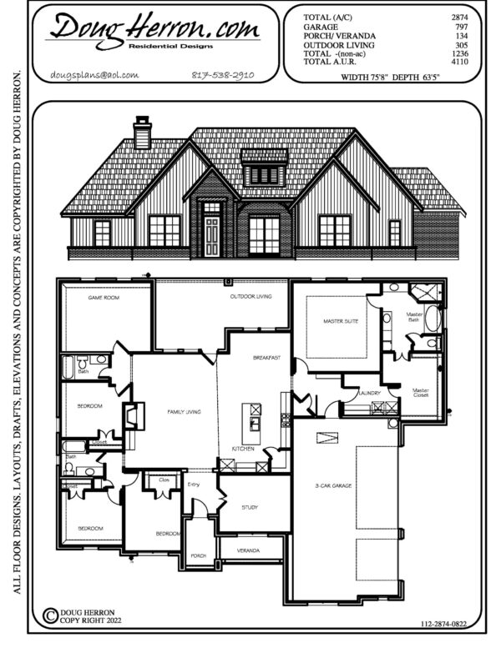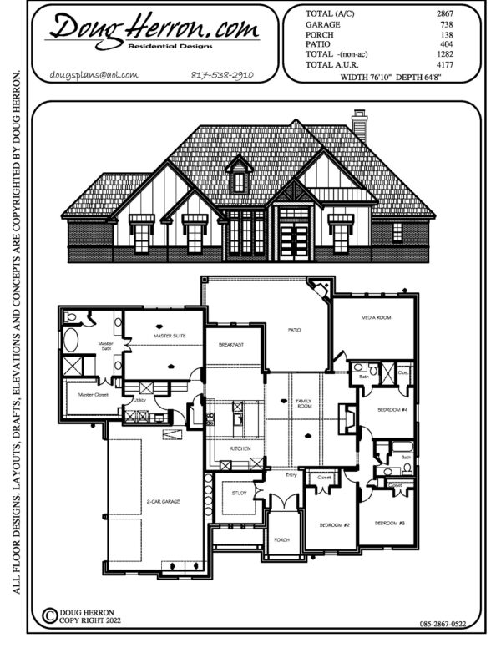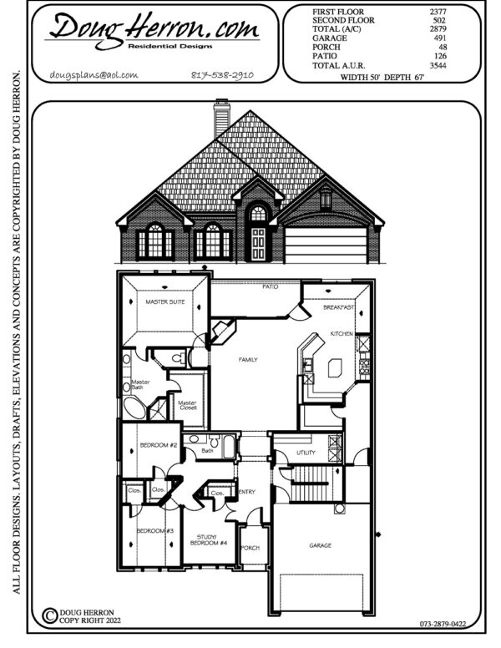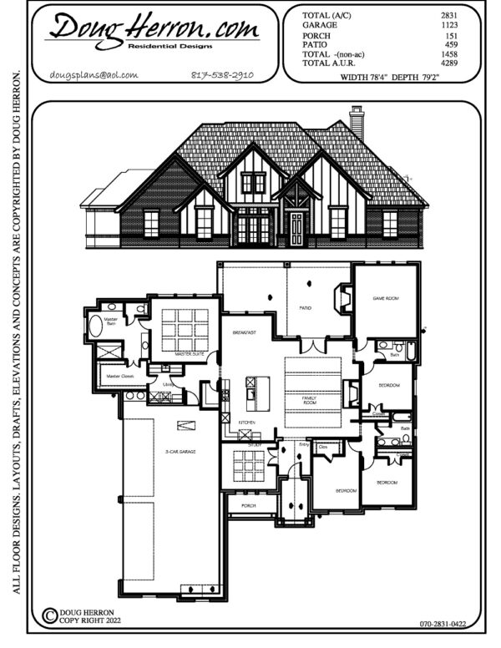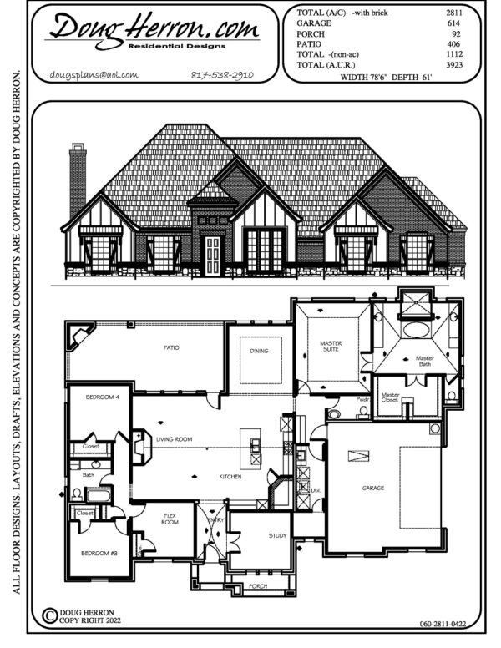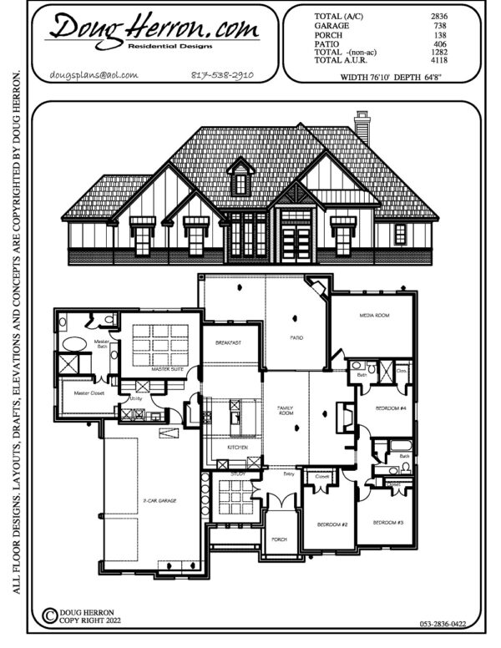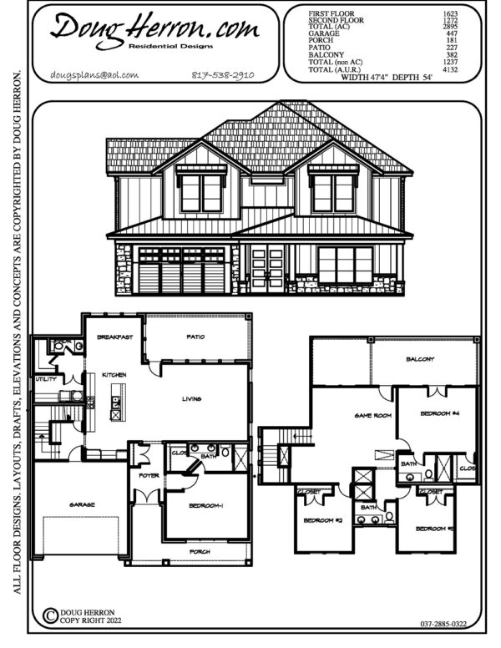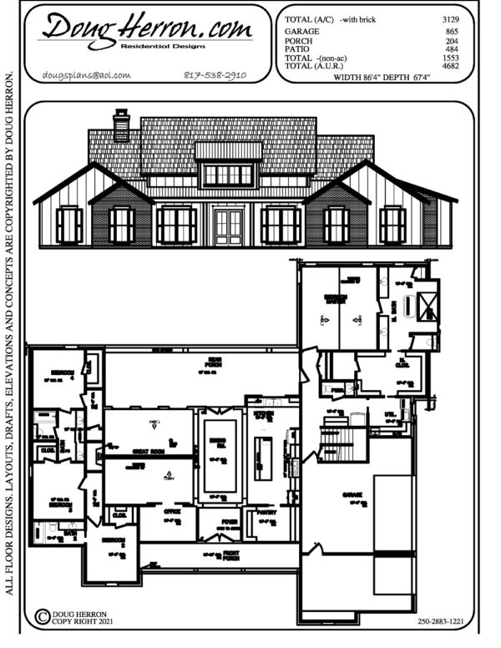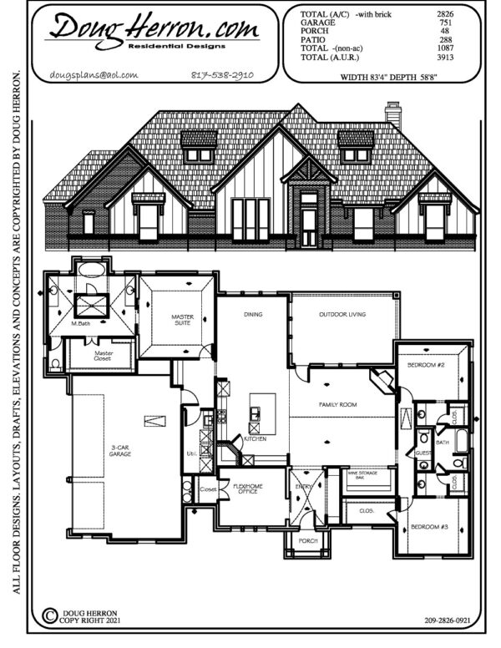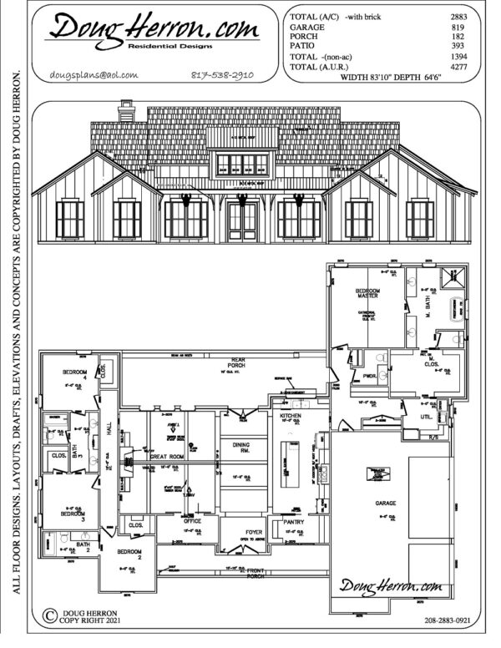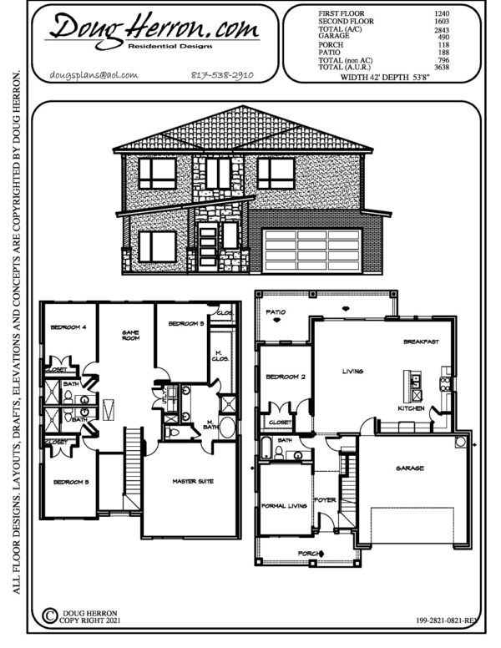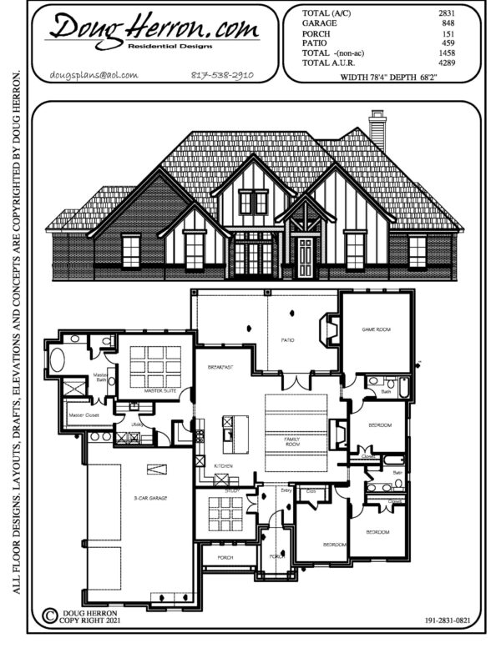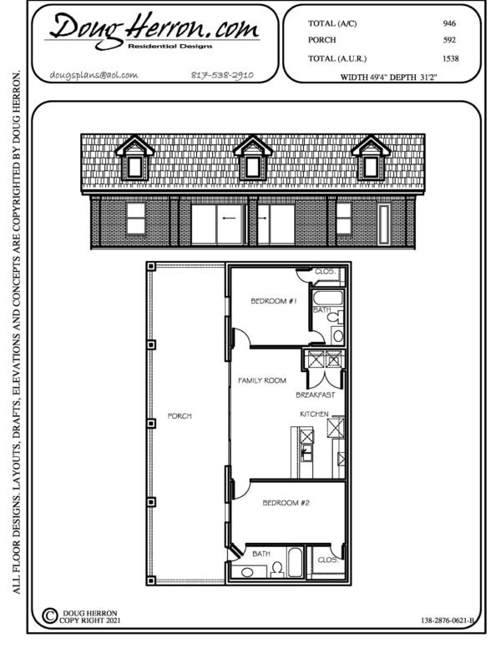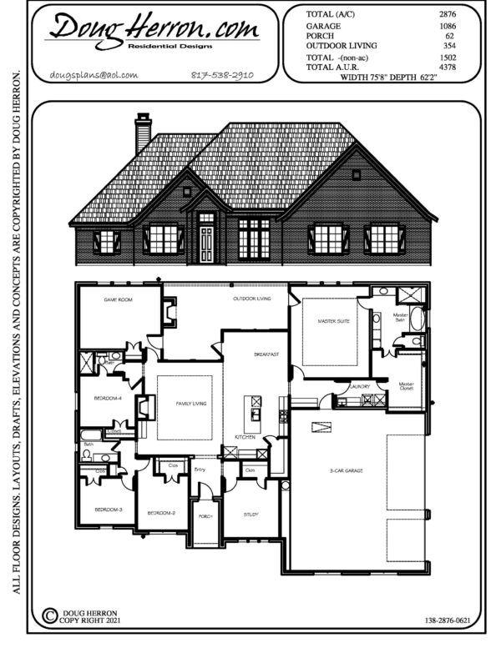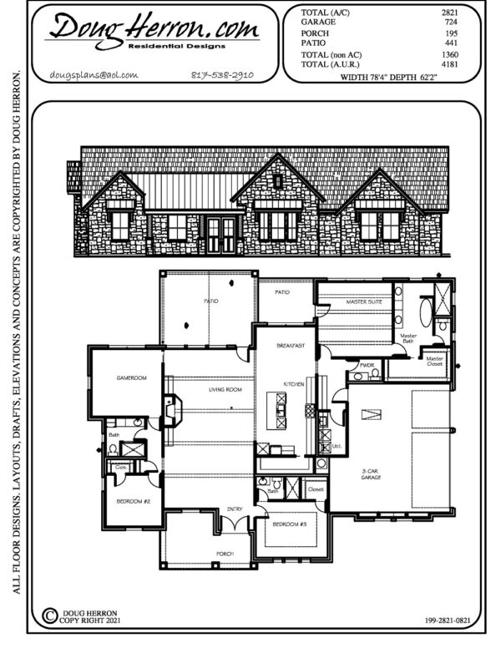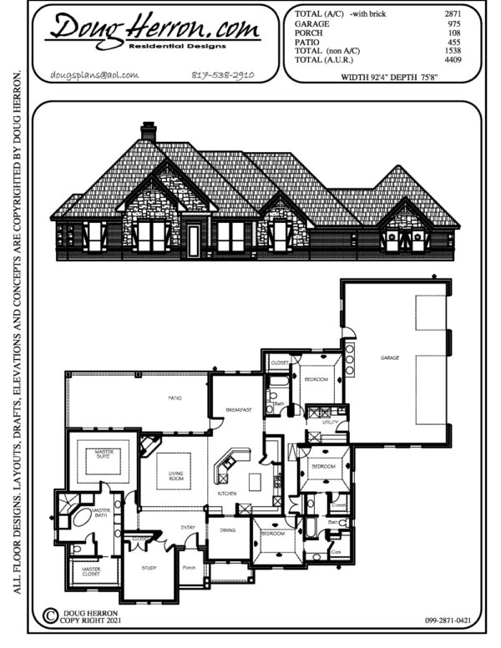Residential House Plans
-
House Plan:
PRLM-2867-0722
2867SQFT5Beds3.5Baths2Floors65Width52Depth2Car GarageSideGarage -
House Plan:
PRLM-2854-0922
2854SQFT4Beds2Baths1Floors68.10Width66.6Depth2Car GarageSideGarage -
House Plan:
PRLM-2853-1121
2853SQFT4Beds2.5Baths1Floors87Width71Depth3Car GarageSideGarage -
House Plan:
125-2884-0922
2884SQFT4Beds2.5Baths1Floors76Width63.6Depth3Car GarageSideGarage -
House Plan:
112-2874-0822
2874SQFT4Beds3Baths1Floors75.8Width63.5Depth3Car GarageSideGarage -
House Plan:
085-2867-0522
2867SQFT4Beds3Baths1Floors76.10Width64.8Depth3Car GaragesideGarage -
House Plan:
073-2879-0422
2879SQFT4Beds2Baths1Floors50Width67Depth2Car GaragefrontGarage -
House Plan:
70-2831-0422
2831SQFT4Beds3Baths1Floors78.4Width79.2Depth3Car GaragesideGarage -
House Plan:
060-2811-0422
2811SQFT4Beds2.5Baths1Floors78.6Width61Depth2Car GaragesideGarage -
House Plan:
053-2836-0422
2836SQFT4Beds3Baths1Floors76.10Width64.8Depth3Car GaragesideGarage -
House Plan:
037-2885-0322
2885SQFT4Beds3.5Baths2Floors47.4Width54Depth2Car GaragefrontGarage -
House Plan:
250-2883-1221
2883SQFT4Beds3Baths1Floors86.4Width67.4Depth3Car GarageSideGarage -
House Plan:
209-2826-0921
2826SQFT4Beds2.5Baths1Floors83.4Width58.8Depth3Car GarageSideGarage -
House Plan:
208-2883-0921
2883SQFT4Beds3.5Baths1Floors83.10Width64.6Depth3Car GarageSideGarage -
House Plan:
199-2843-0821
2843SQFTBeds4Baths2Floors53.8Width53.8Depth2Car GarageFrontGarage -
House Plan:
191-2831-0821
2831SQFT4Beds3Baths1Floors78.4Width68.2Depth3Car GarageSideGarage -
House Plan:
138-2876-0621-B
2876SQFT2Beds2Baths1Floors49.4Width31.2Depth0Car GarageGarage -
House Plan:
138-2876-0621
2876SQFT6Beds3Baths1Floors75.8Width62.2Depth3Car GarageSideGarage -
House Plan:
199-2821-0821
2821SQFT3Beds3.5Baths1Floors78.4Width62.2Depth3Car GarageSideGarage -
House Plan:
099-2871-0421
2871SQFT4Beds3Baths1Floors92.4Width75.8Depth2Car GarageSideGarage


