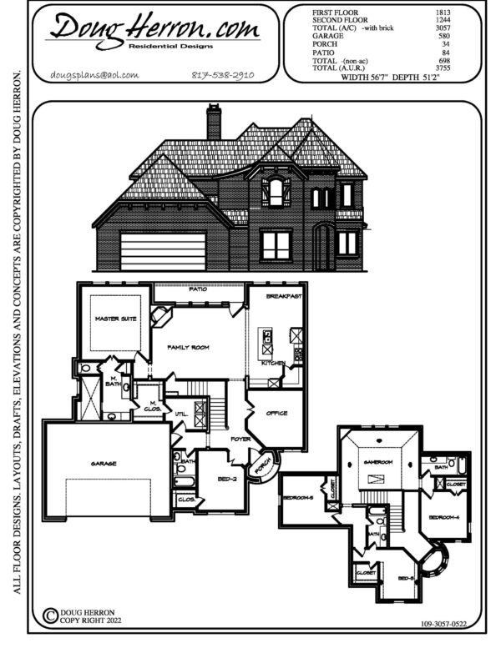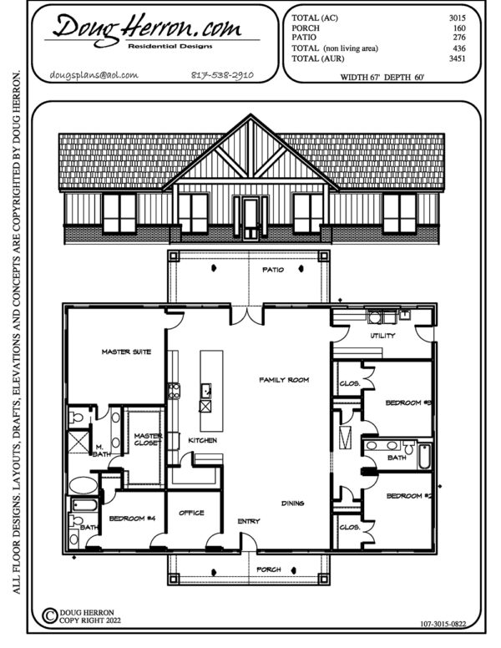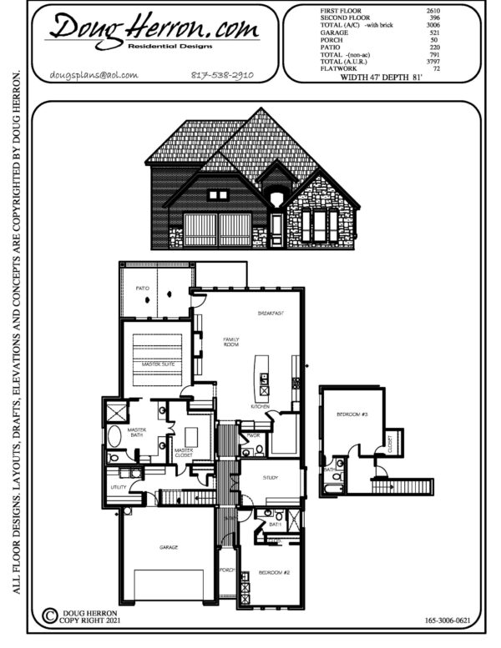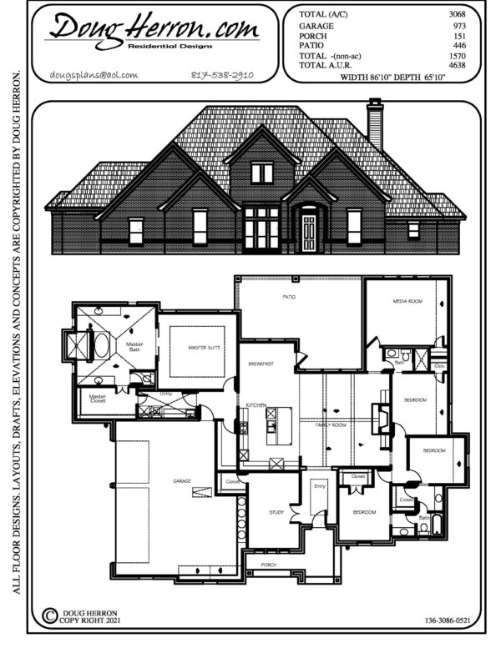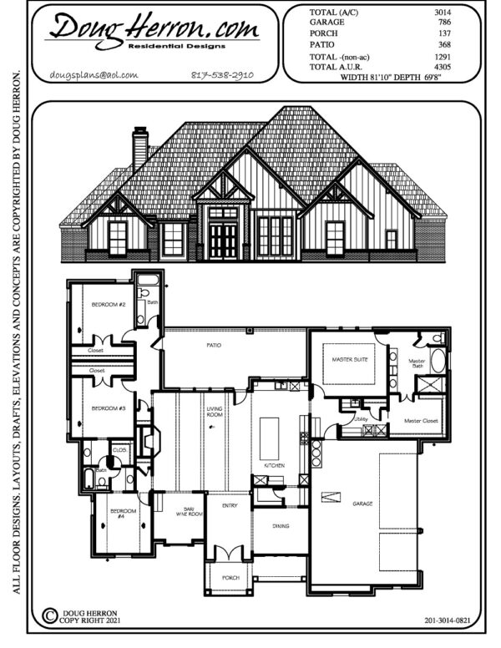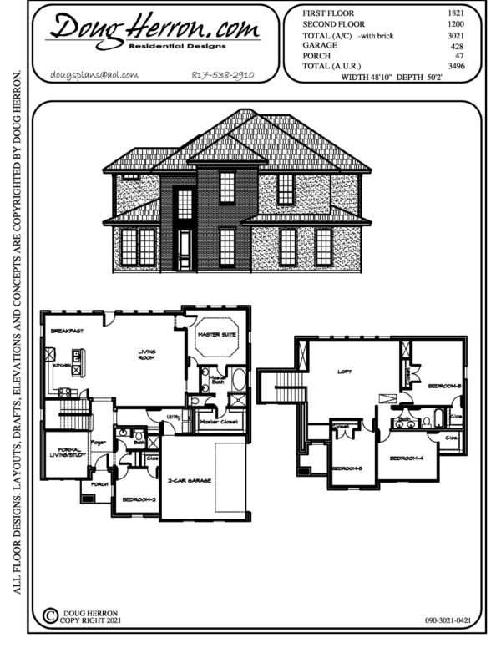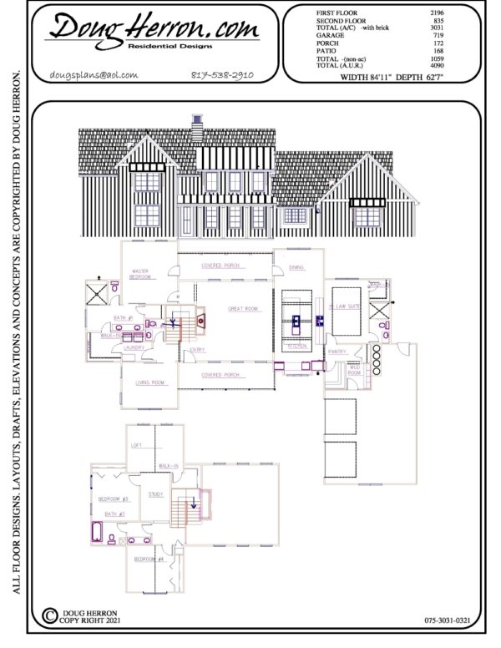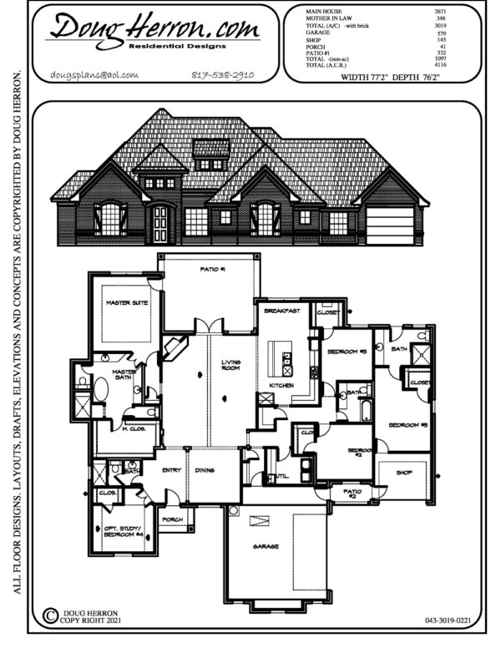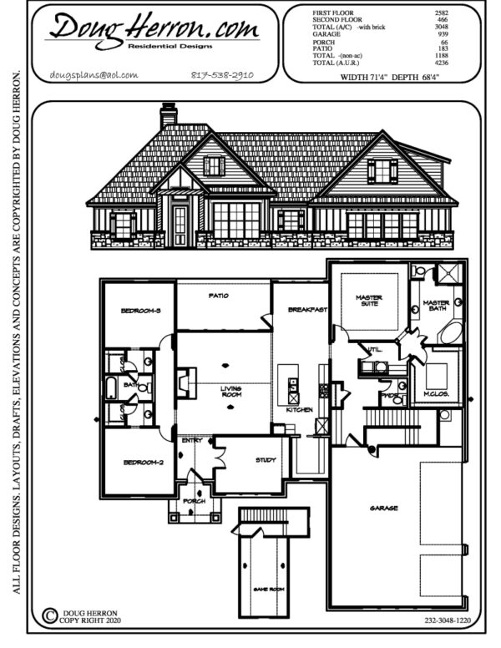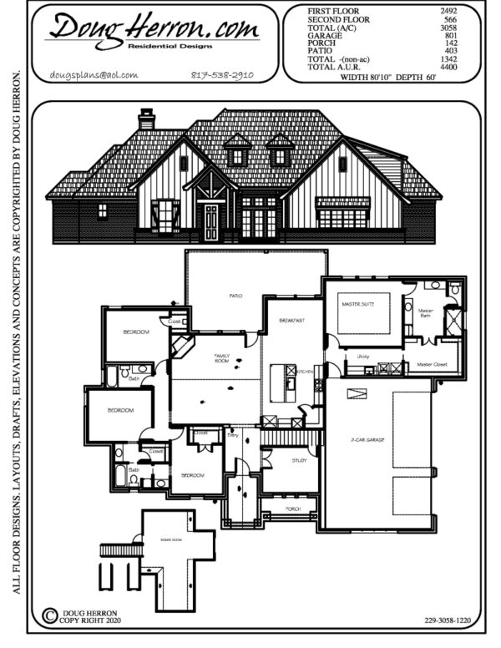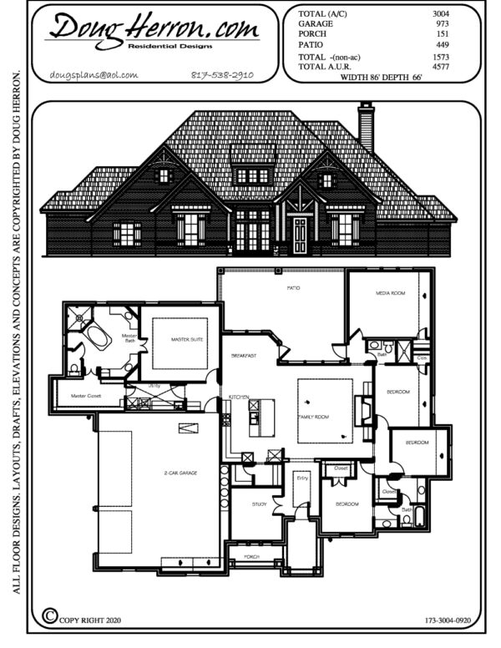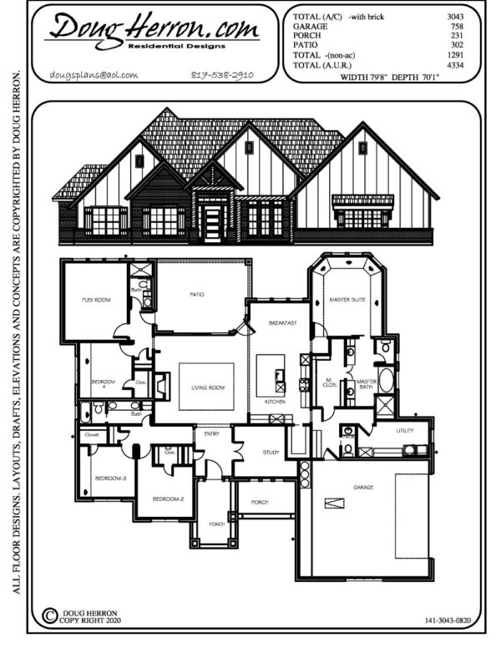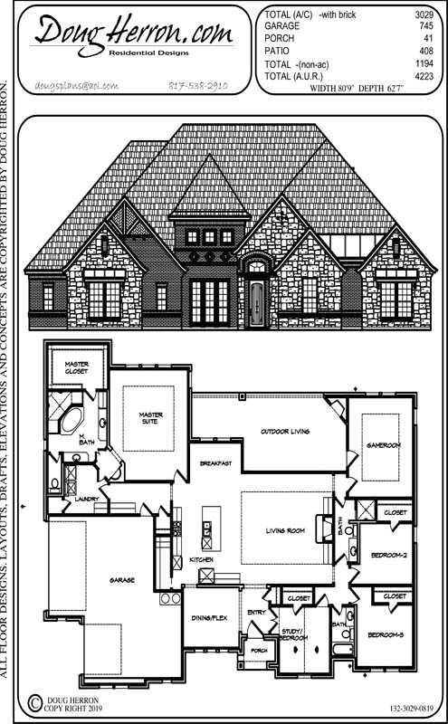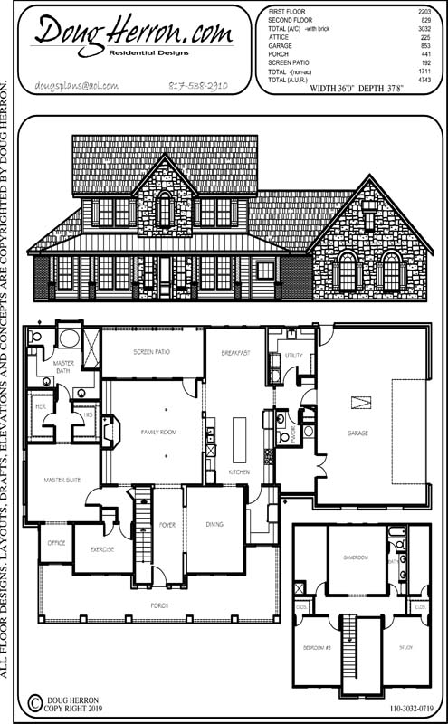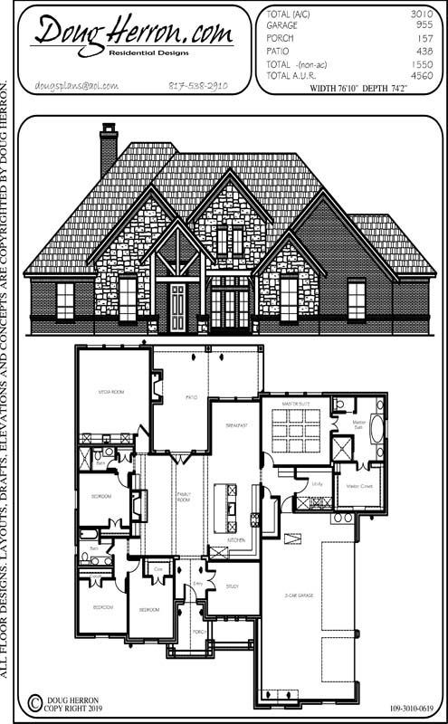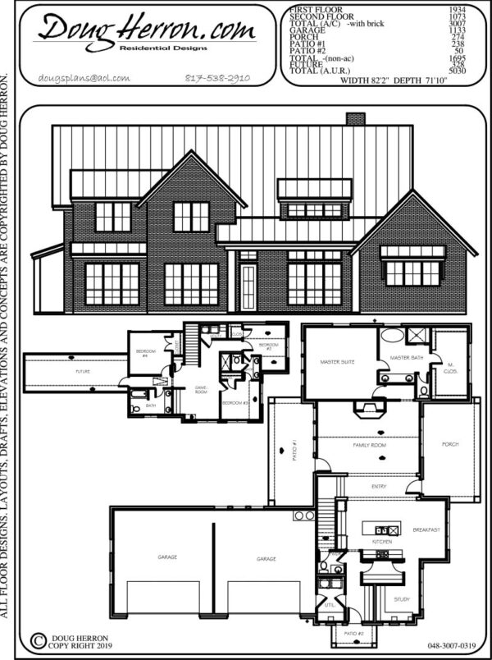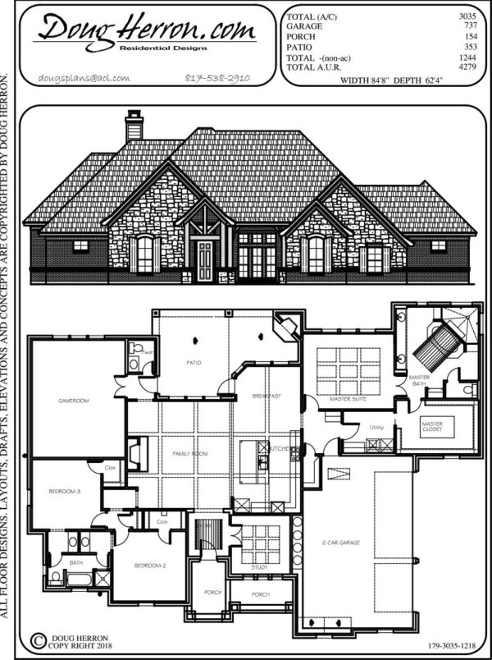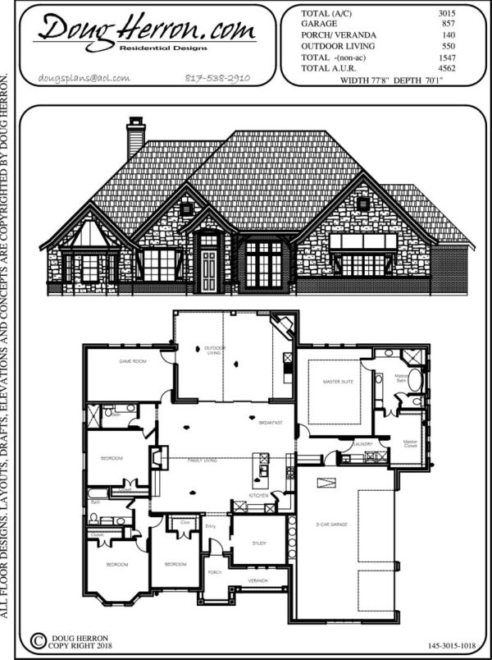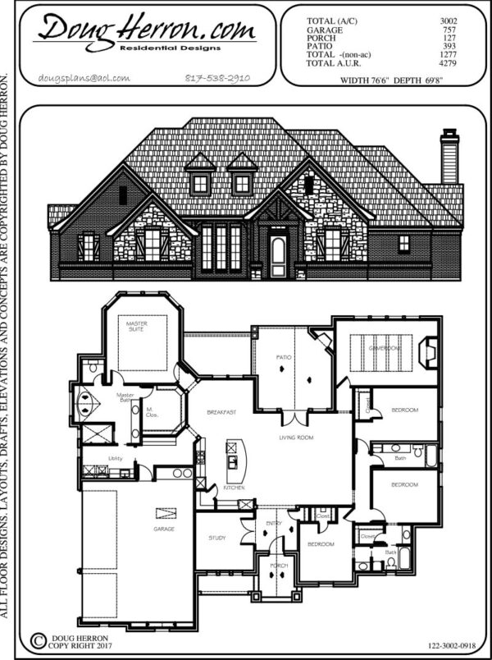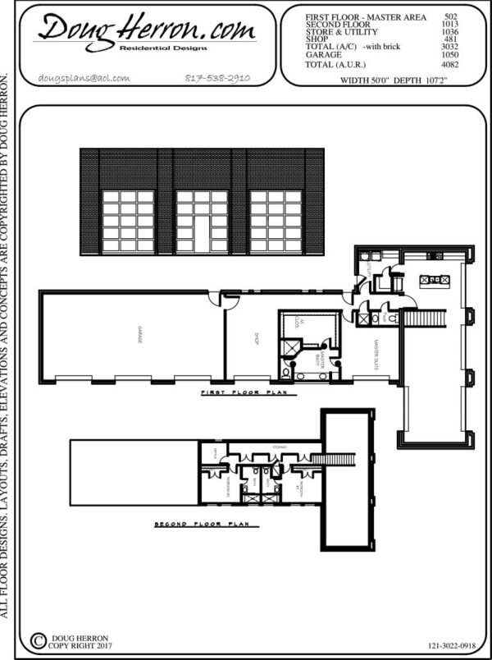Residential House Plans
-
House Plan:
109-3057-0822
3057SQFT5Beds4Baths2Floors56.7Width51.2Depth2Car GarageFrontGarage -
House Plan:
107-3015-0877
3015SQFT4Beds3Baths1Floors67Width60Depth0Car GarageNoneGarage -
House Plan:
165-3006-0621
3006SQFT3Beds3.5Baths2Floors47Width81Depth2Car GarageFrontGarage -
House Plan:
136-3068-0521
3068SQFT6Beds3Baths1Floors86.10Width65.10Depth3Car GarageSideGarage -
House Plan:
201-3014-0821
3014SQFT4Beds3Baths1Floors81.10Width69.8Depth3Car GarageSideGarage -
House Plan:
090-3021-0421
3021SQFT5Beds3Baths2Floors48.10Width50.2Depth2Car GarageSideGarage -
House Plan:
075-3031-0321
3031SQFT4Beds3Baths2Floors84.11Width62.7Depth2Car GarageSideGarage -
House Plan:
043-3019-0221
3019SQFT6Beds4Baths1Floors77.2Width76.2Depth1Car GarageSideGarage -
House Plan:
232-3048-1220
3048SQFT3Beds2.5Baths2Floors71.4Width68.4Depth3Car GarageSideGarage -
House Plan:
229-3058-1220
3058SQFT5Beds3Baths2Floors80.10Width60Depth3Car GarageSideGarage -
House Plan:
173-3004-0920
3004SQFT5Beds3Baths1Floors86Width66Depth3Car GarageSideGarage -
House Plan:
141-3043-0820
3043SQFT4Beds3.5Baths1Floors79.8Width70.1Depth2Car GarageSideGarage -
House Plan:
132-3029-0819
3029SQFT4Beds3Baths1Floors80.9Width62.7Depth3Car GarageSideGarage -
House Plan:
110-3032-0719
3032SQFT3Beds2.5Baths2Floors36Width37.8Depth2Car GarageSideGarage -
House Plan:
109-3010-0619
3010SQFT4Beds3Baths1Floors76.10Width74.2Depth3Car GarageSideGarage -
House Plan:
048-3007-0319
3007SQFT4Beds3.5Baths2Floors82.2Width71.10Depth4Car GarageFrontGarage -
House Plan:
179-3035-1218
3035SQFT3Beds2.5Baths1Floors84.8Width62.4Depth3Car GarageSideGarage -
House Plan:
145-3015-1018
3015SQFT4Beds3Baths1Floors77.8Width70.1Depth3Car GarageSideGarage -
House Plan:
122-3002-0918
3002SQFT4Beds3Baths1Floors76.6Width69.8Depth3Car GarageSideGarage -
House Plan:
121-3022-0918
3032SQFT3Beds3.5Baths2Floors50Width107.2Depth3Car GarageFrontGarage


