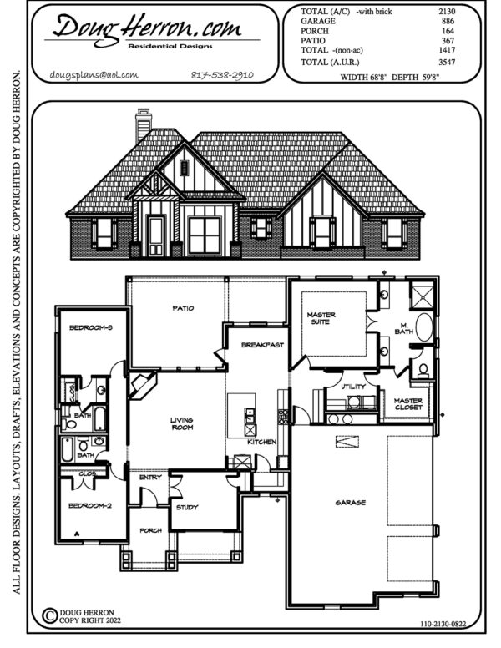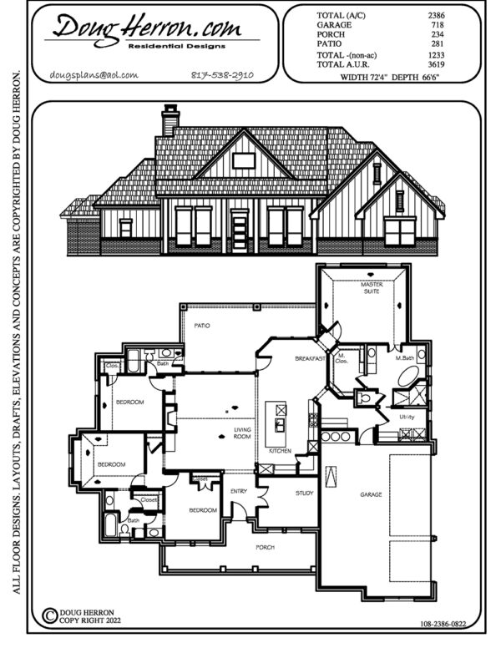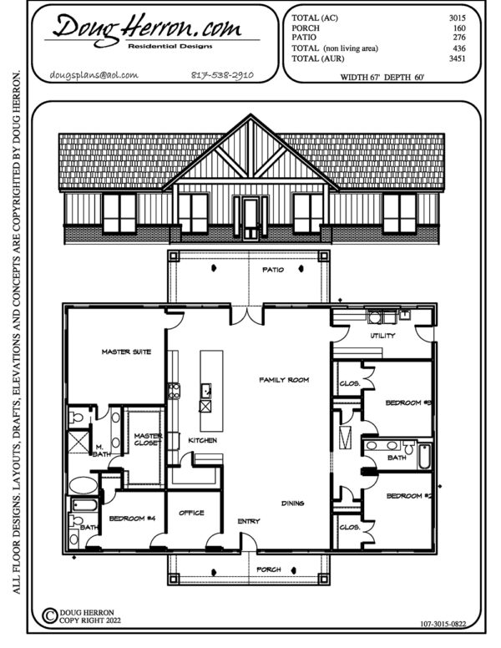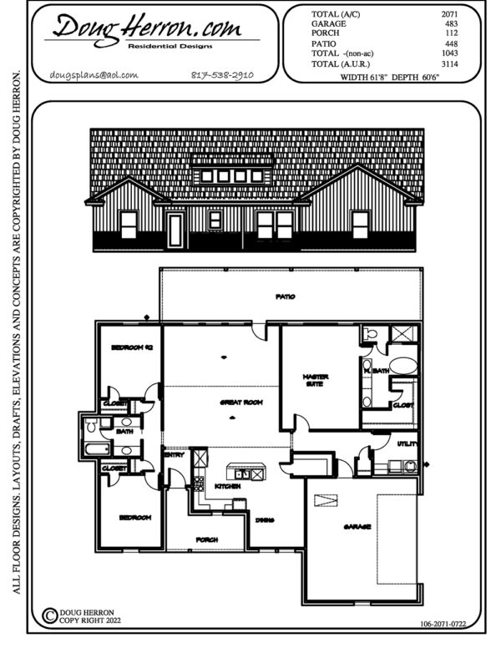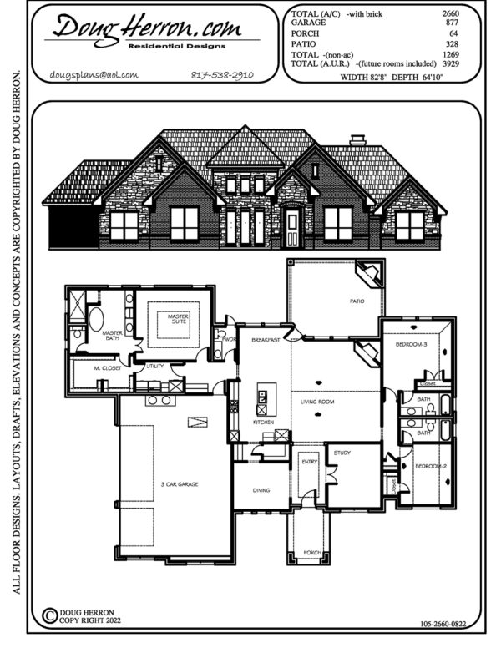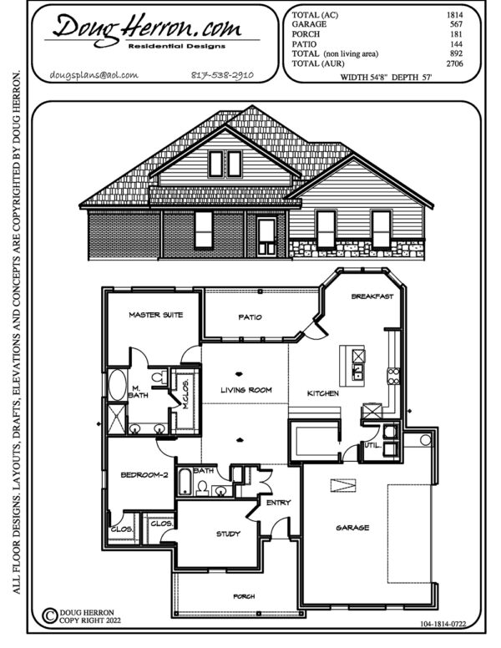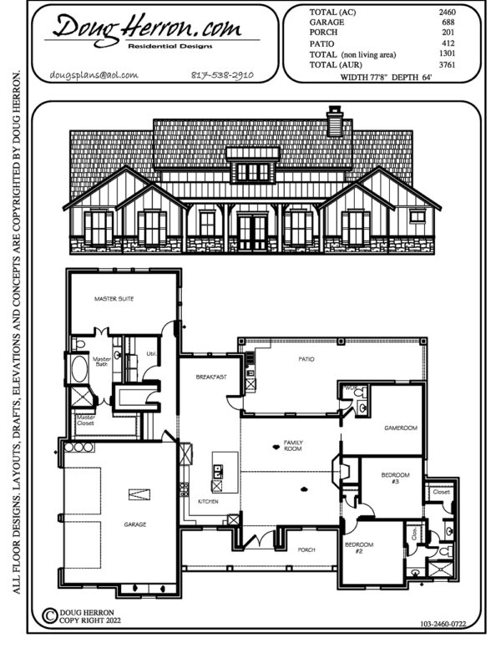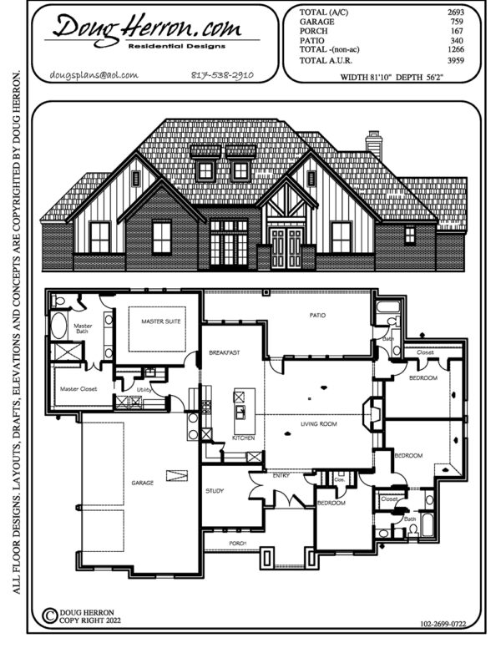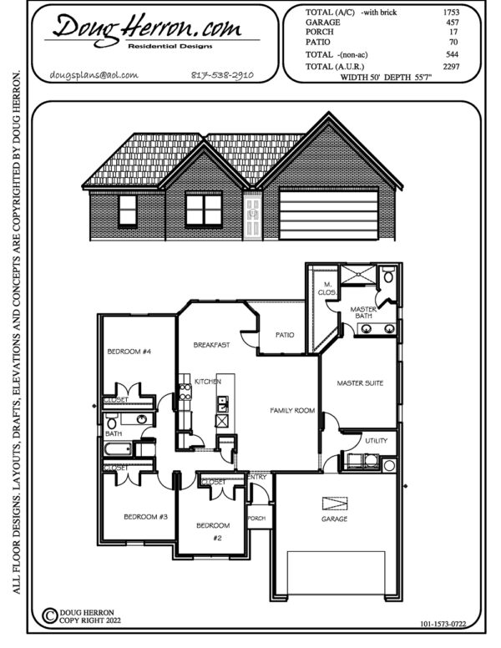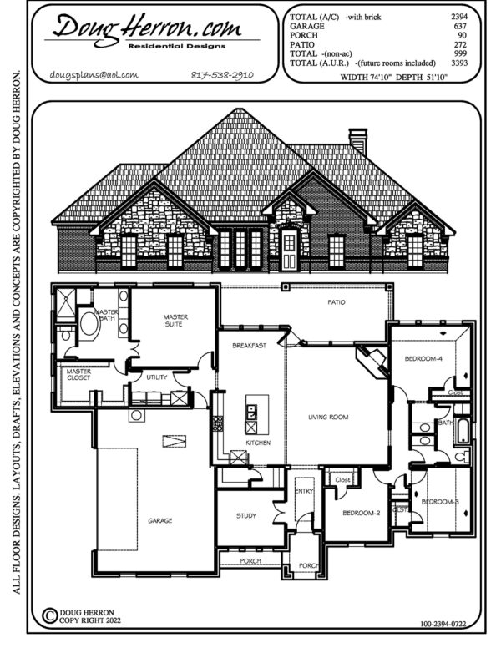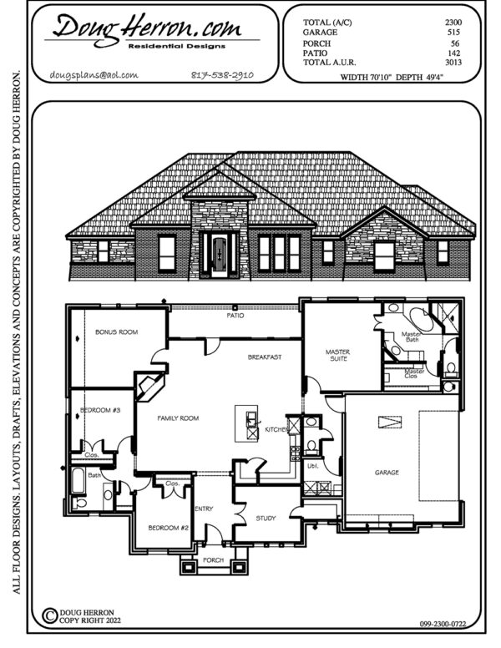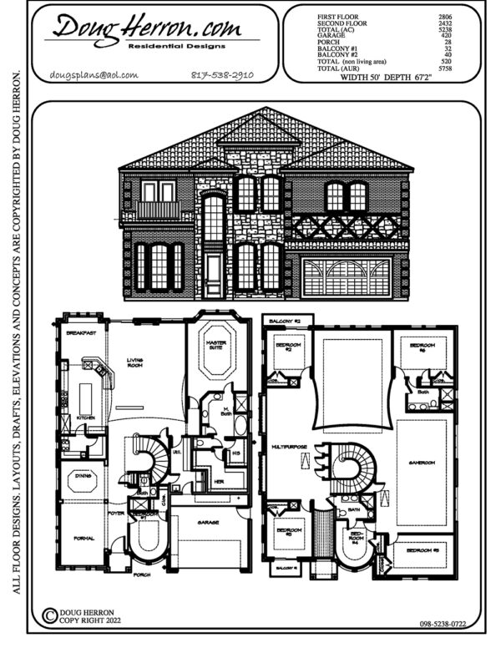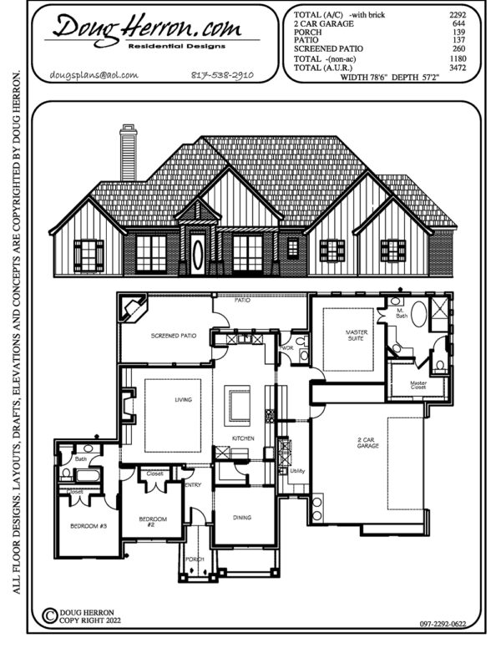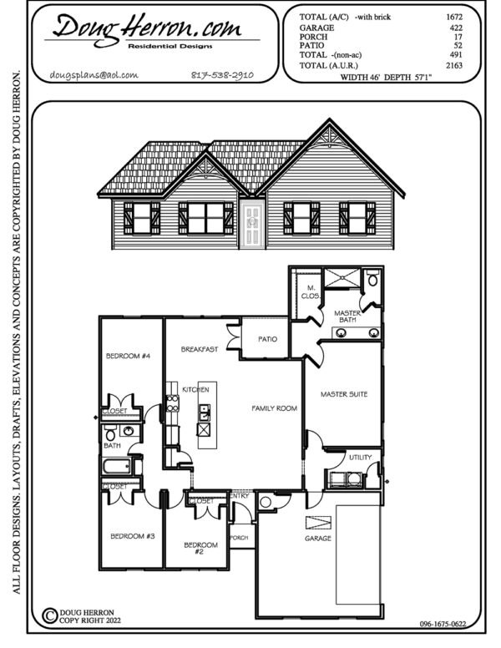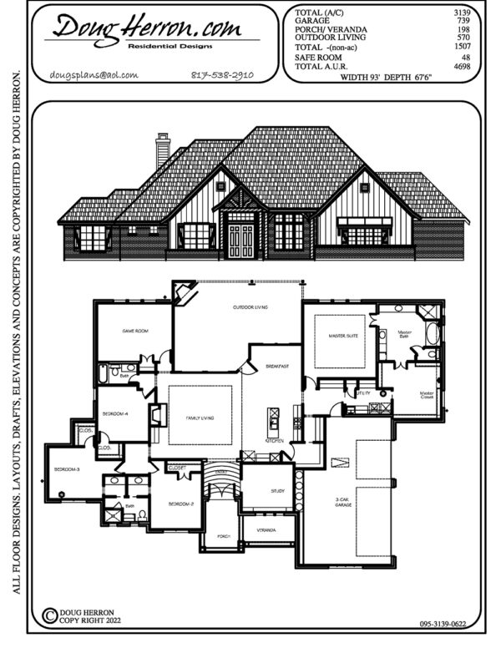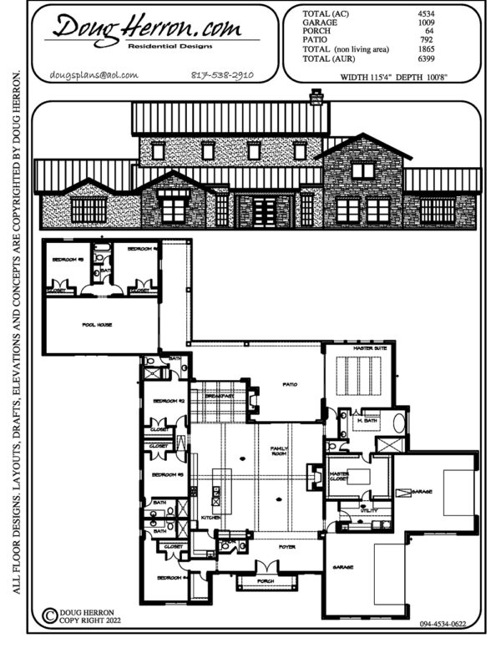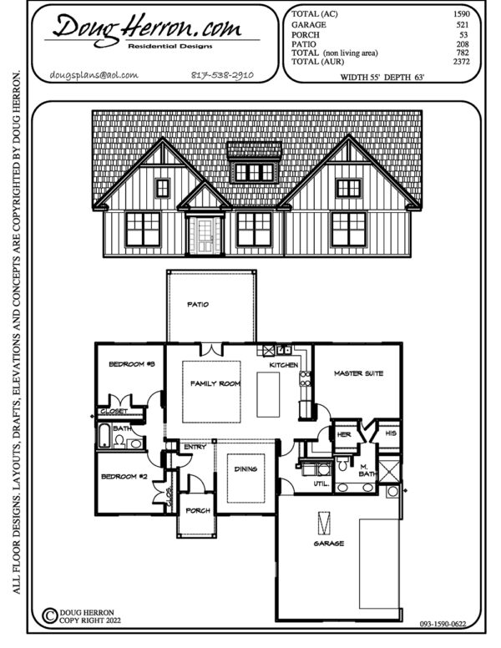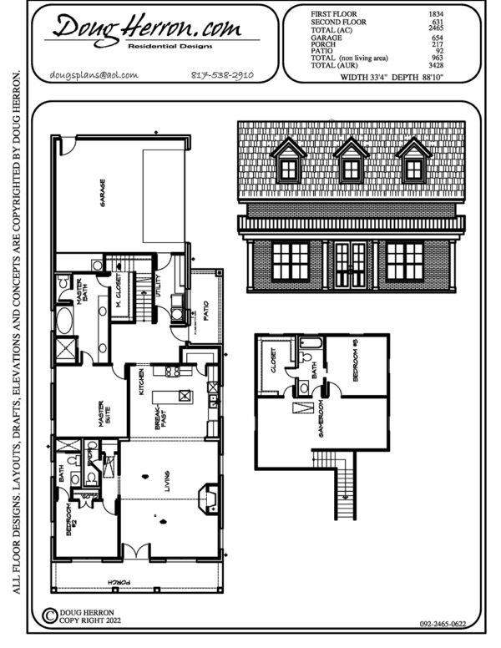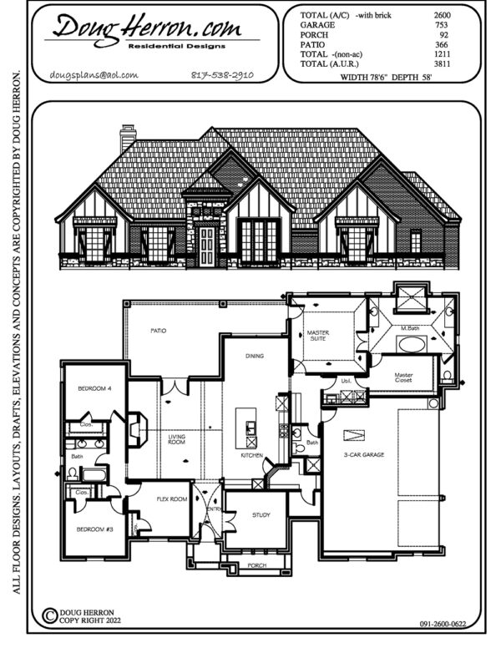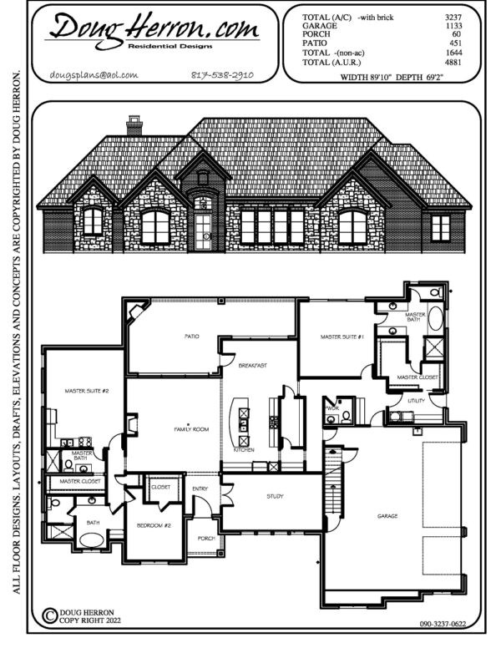Residential House Plans
-
House Plan:
110-2130-0822
2130SQFT4Beds3Baths1Floors68.8Width59.8Depth3Car GarageSideGarage -
House Plan:
108-2386-0822
2386SQFT4Beds3Baths1Floors72.4Width66.6Depth3Car GarageSideGarage -
House Plan:
107-3015-0877
3015SQFT4Beds3Baths1Floors67Width60Depth0Car GarageNoneGarage -
House Plan:
106-2071-0722
2071SQFT3Beds2Baths1Floors61.8Width60.6Depth2Car GarageSideGarage -
House Plan:
105-2660-0822
2660SQFT3Beds3.5Baths1Floors82.8Width64.10Depth3Car GarageSideGarage -
House Plan:
104-1814-0722
1814SQFT2Beds2Baths1Floors54.8Width57Depth2Car GarageSideGarage -
House Plan:
103-2460-0722
2460SQFT3Beds2.5Baths1Floors77.8Width64Depth2Car GarageSideGarage -
House Plan:
102-2699-0722
2699SQFT4Beds3Baths1Floors71.10Width56.2Depth3Car GarageSideGarage -
House Plan:
101-1753-0722
1753SQFT4Beds2Baths1Floors50Width55.7Depth2Car GarageFrontGarage -
House Plan:
100-2394-0722
2394SQFT4Beds2Baths1Floors74.10Width51.10Depth2Car GarageSideGarage -
House Plan:
099-2300-0722
2300SQFT3Beds2.5Baths1Floors70.10Width49.4Depth2Car GarageSideGarage -
House Plan:
098-5238-0722
5238SQFT6Beds4Baths2Floors50Width67.2Depth2Car GarageFrontGarage -
House Plan:
097-2292-0622
2292SQFT3Beds2.5Baths1Floors78.6Width57.2Depth2Car GarageSideGarage -
House Plan:
096-1675-0622
1675SQFT4Beds2Baths1Floors46Width57.1Depth2Car GarageSideGarage -
House Plan:
095-3139-0622
3139SQFT4Beds3Baths1Floors93Width67.6Depth3Car GarageSideGarage -
House Plan:
094-4534-0622
4534SQFT6Beds5.5Baths1Floors115.4Width100.8Depth3Car GarageSideGarage -
House Plan:
0093-1590-0622
1590SQFT3Beds2Baths1Floors55Width63Depth2Car GarageSideGarage -
House Plan:
092-2465-0622
2465SQFT3Beds3Baths2Floors33.4Width88.10Depth2Car GarageSideGarage -
House Plan:
091-2600-0622
2600SQFT4Beds3Baths1Floors78.6Width58Depth3Car GarageSideGarage -
House Plan:
090-3237-0622
3237SQFT4Beds3Baths1Floors89.10Width69.2Depth3Car GaragesideGarage


