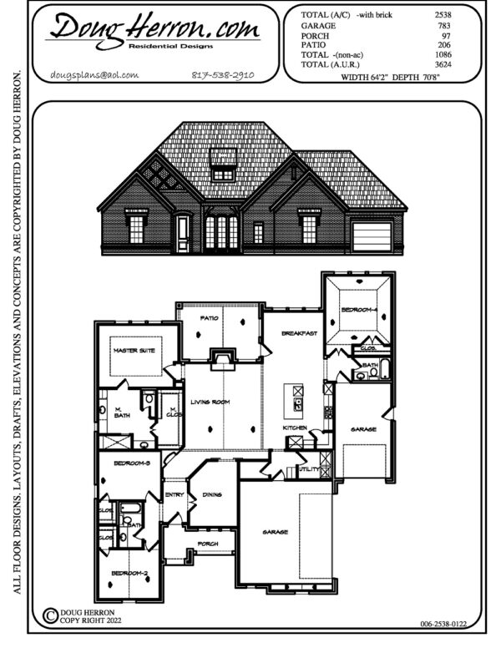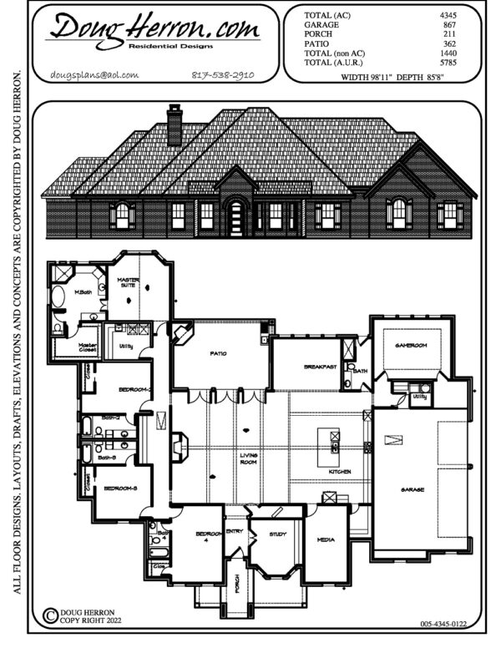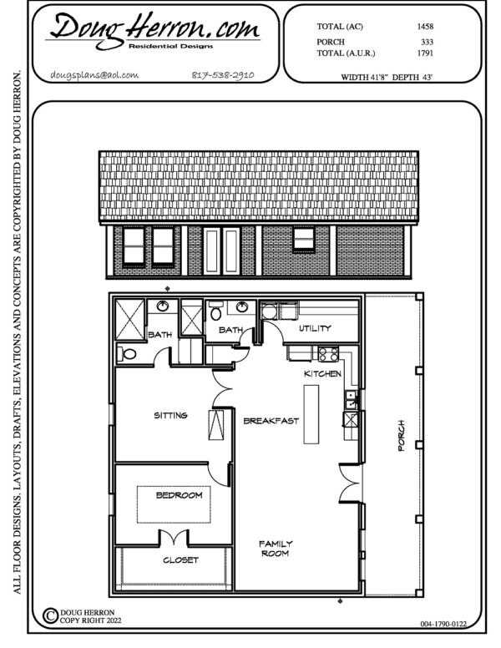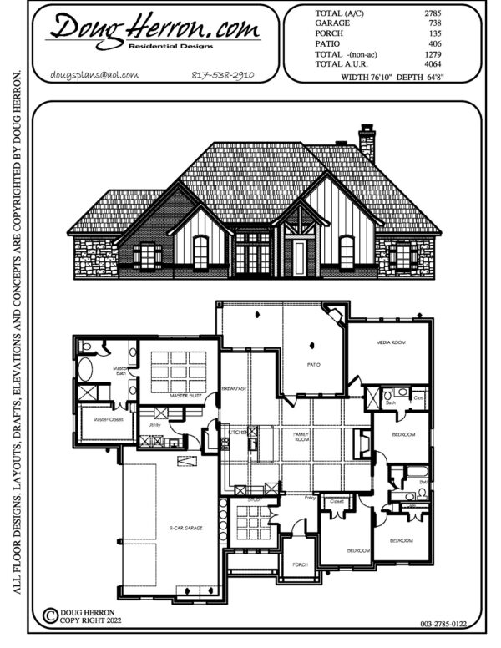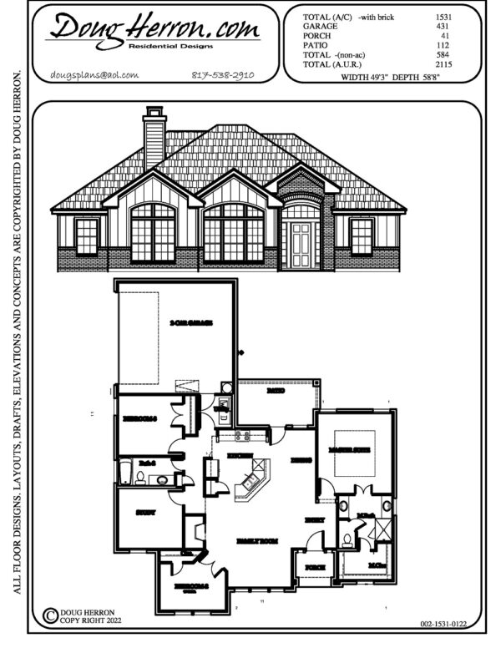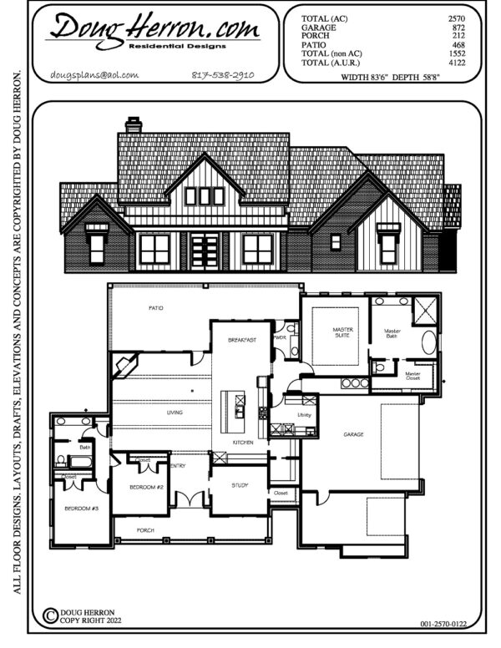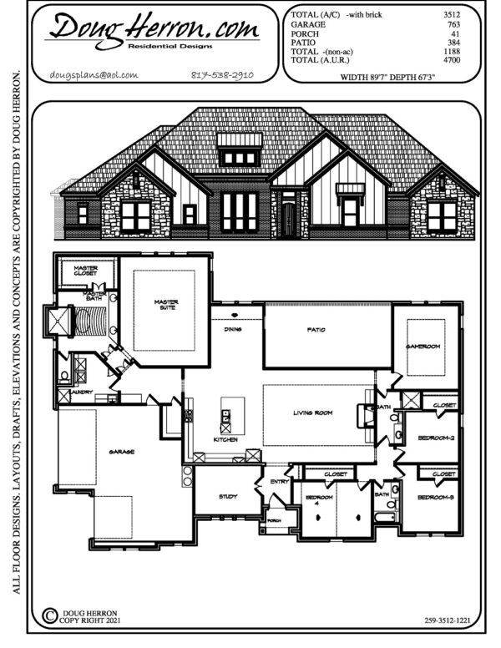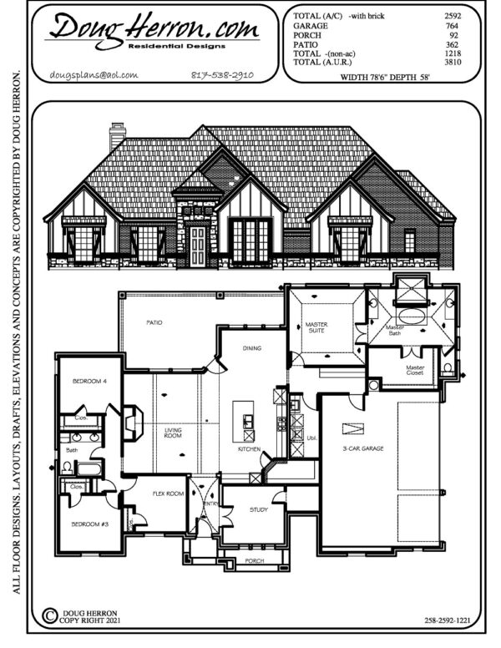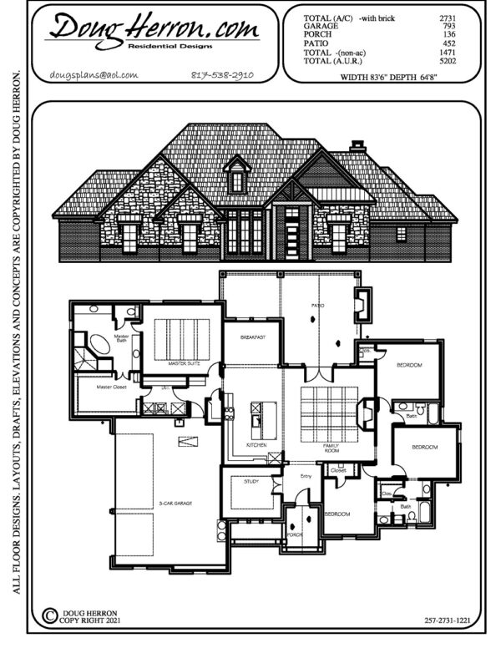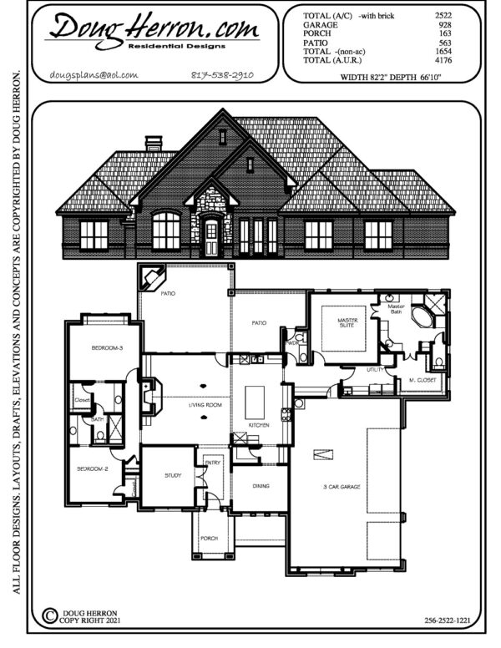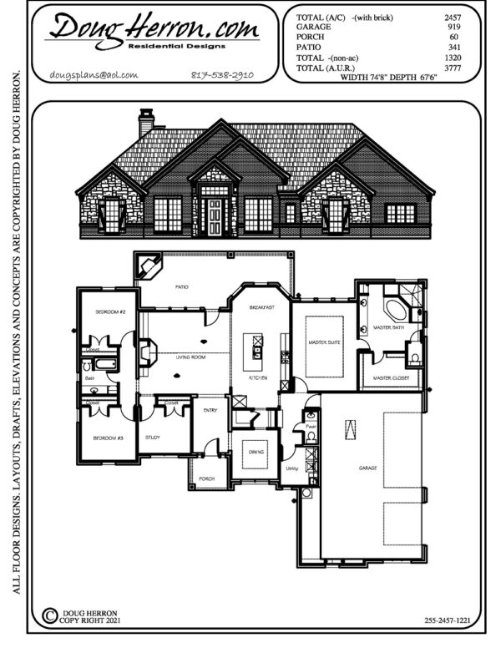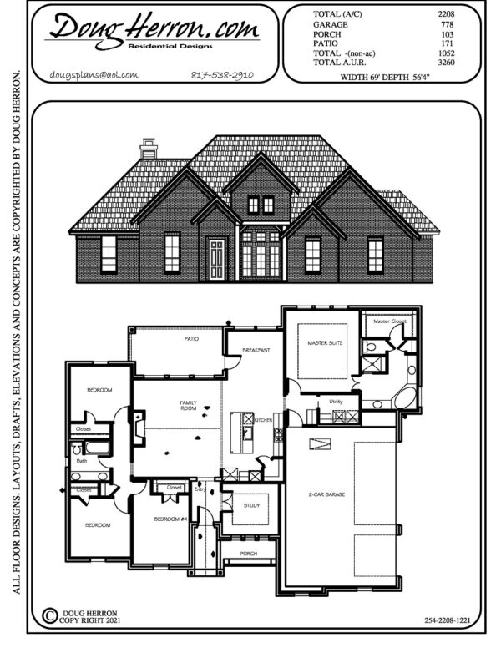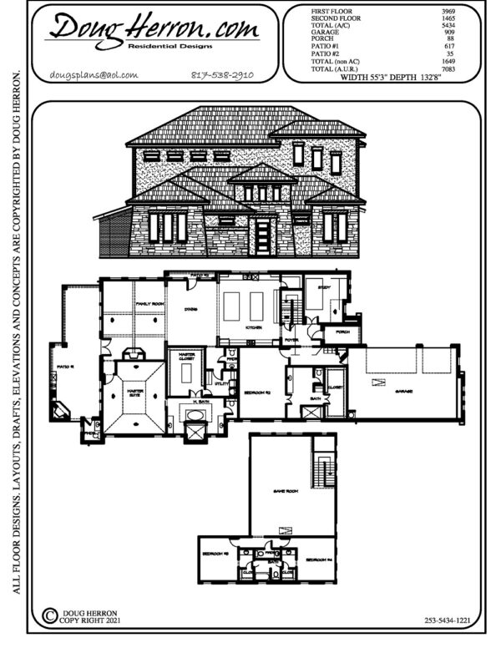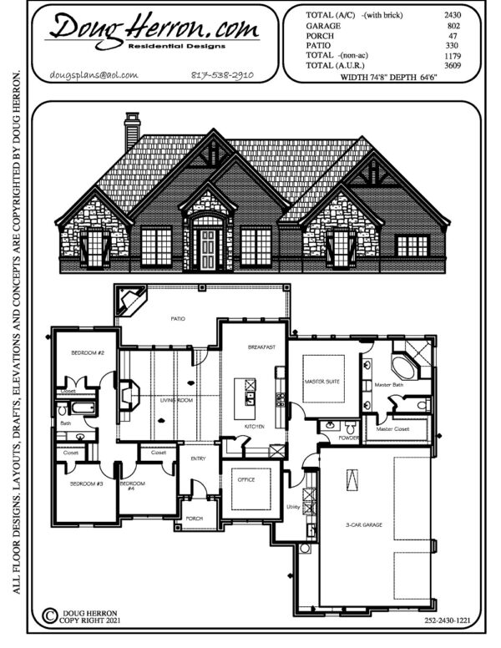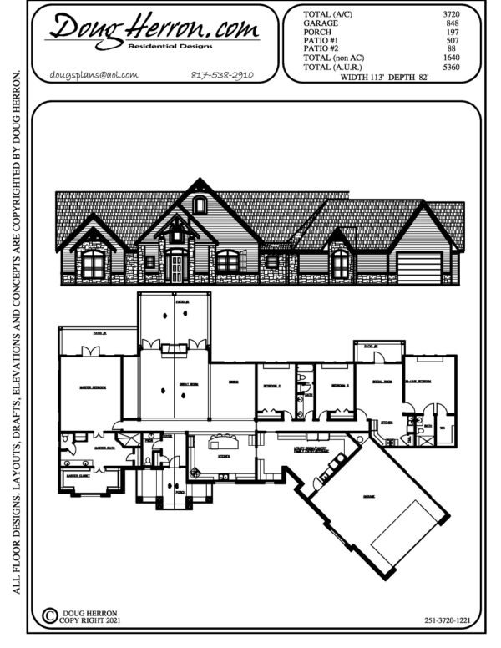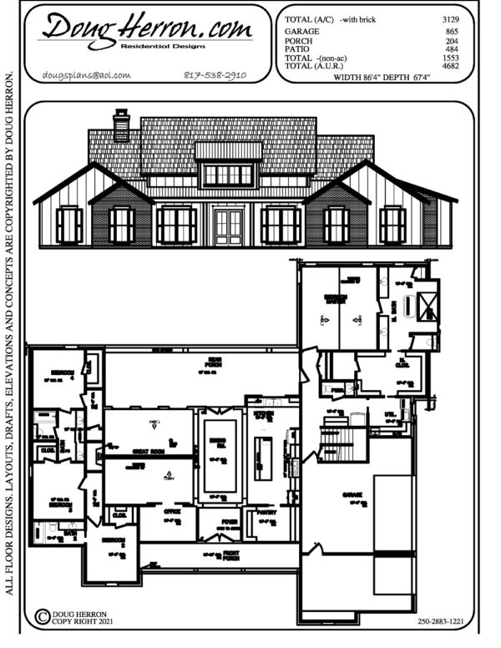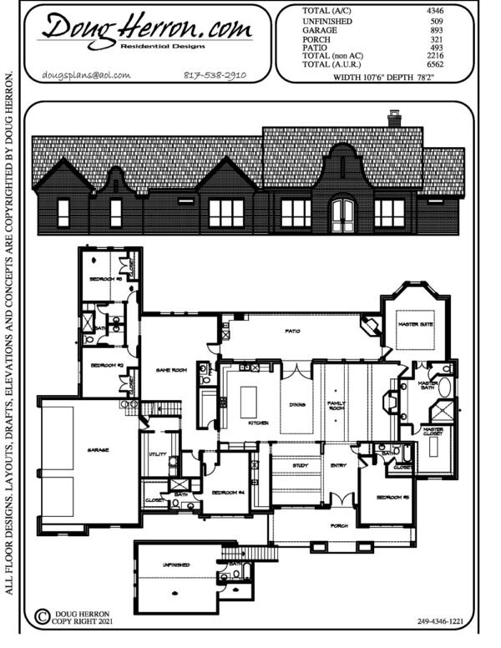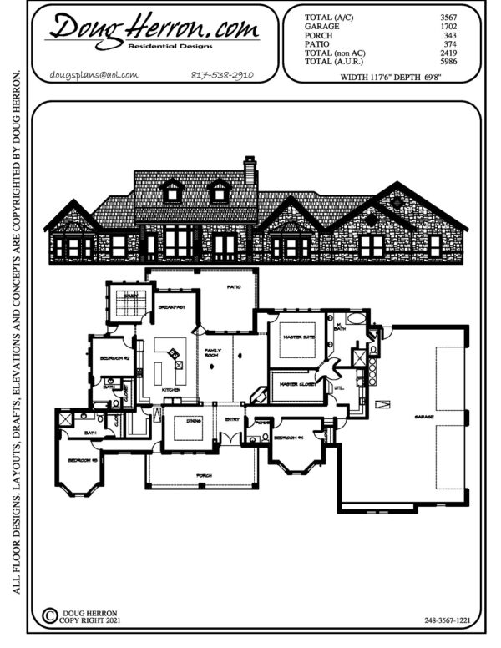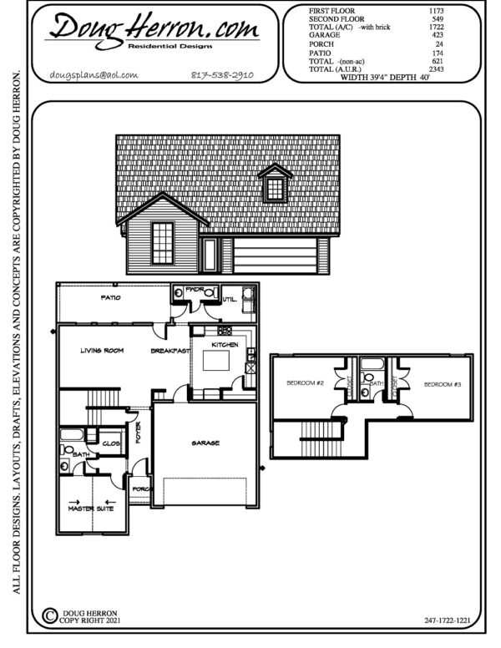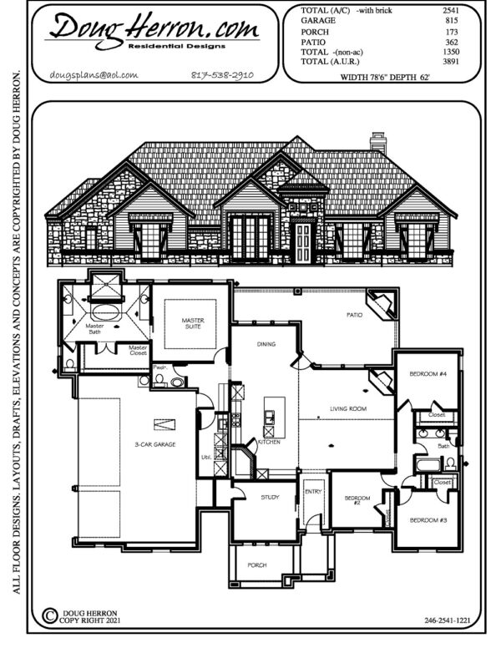Residential House Plans
-
House Plan:
006-2538-0122
SQFT4Beds4Baths1Floors64.2Width70.8Depth3Car GaragefrontGarage -
House Plan:
005-4345-0122
4345SQFT5Beds5Baths1Floors98.11Width85.8Depth3Car GaragesideGarage -
House Plan:
004-1790-0122
1790SQFT1Beds2Baths1Floors41.8Width43Depth0Car GaragenoneGarage -
House Plan:
003-2785-0122
2785SQFT4Beds3Baths1Floors76.10Width64.8Depth3Car GaragesideGarage -
House Plan:
002-1531-0122
1531SQFT4Beds2Baths1Floors49.3Width58.8Depth2Car GaragesideGarage -
House Plan:
001-2570-0122
2570SQFT4Beds3Baths1Floors83.6Width58.8Depth3Car GaragesideGarage -
House Plan:
259-3512-1221
3512SQFT4Beds3Baths1Floors89.7Width67.3Depth3Car GarageSideGarage -
House Plan:
258-2592-1221
2592SQFT5Beds2Baths1Floors78.6Width58Depth3Car GarageSideGarage -
House Plan:
257-2731-1221
2731SQFT4Beds3Baths1Floors83.6Width64.8Depth3Car GarageSideGarage -
House Plan:
256-2522-1221
2522SQFT4Beds2.5Baths1Floors82.2Width66.10Depth3Car GarageSideGarage -
House Plan:
255-2457-1221
2457SQFT4Beds2.5Baths1Floors74.8Width67.6Depth3Car GarageSideGarage -
House Plan:
254-2208-1221
2208SQFT4Beds2Baths1Floors69Width56.4Depth3Car GarageSideGarage -
House Plan:
253-5434-1221
5434SQFT5Beds4.5Baths2Floors55.3Width132.8Depth3Car GarageBackGarage -
House Plan:
252-2430-1221
2430SQFT4Beds2.5Baths1Floors74.8Width64.6Depth3Car GarageSideGarage -
House Plan:
251-3720-1221
3720SQFT4Beds3.5Baths1Floors113Width82Depth2Car GarageFrontGarage -
House Plan:
250-2883-1221
2883SQFT4Beds3Baths1Floors86.4Width67.4Depth3Car GarageSideGarage -
House Plan:
249-4346-1221
4346SQFT6Beds5.5Baths2Floors107.6Width78.2Depth3Car GarageSideGarage -
House Plan:
248-3567-1221
3567SQFT4Beds3.5Baths1Floors117.6Width69.8Depth4Car GarageSideGarage -
House Plan:
247-1722-1221
1722SQFT3Beds2.5Baths2Floors39.4Width40Depth2Car GarageFrontGarage -
House Plan:
246-2541-1221
2541SQFT5Beds2.5Baths1Floors78.6Width62Depth3Car GarageSideGarage


