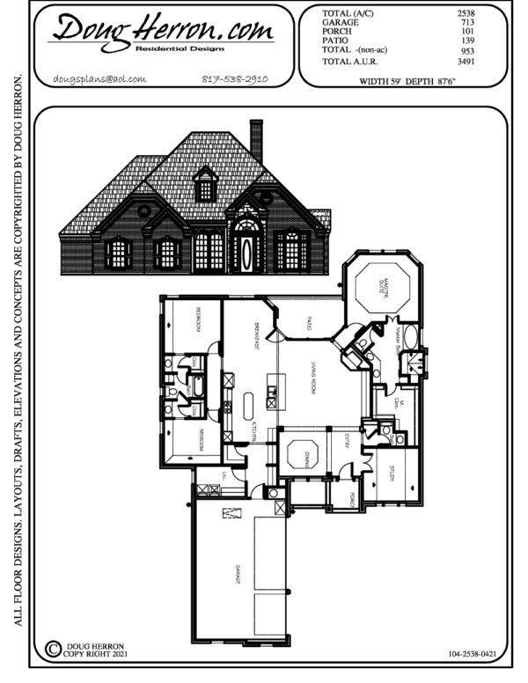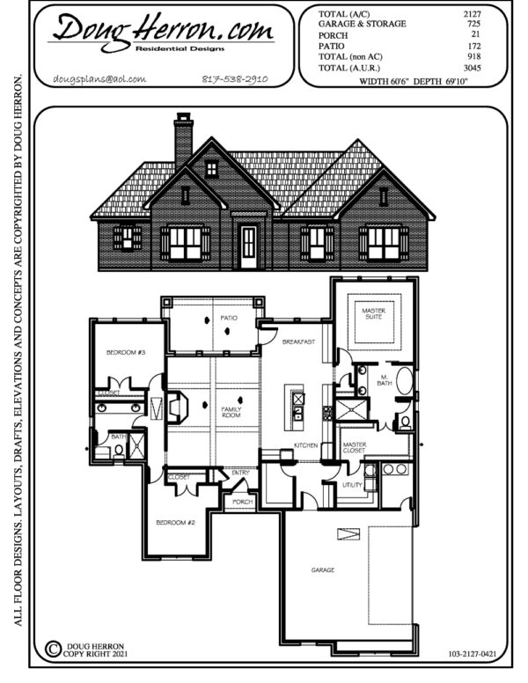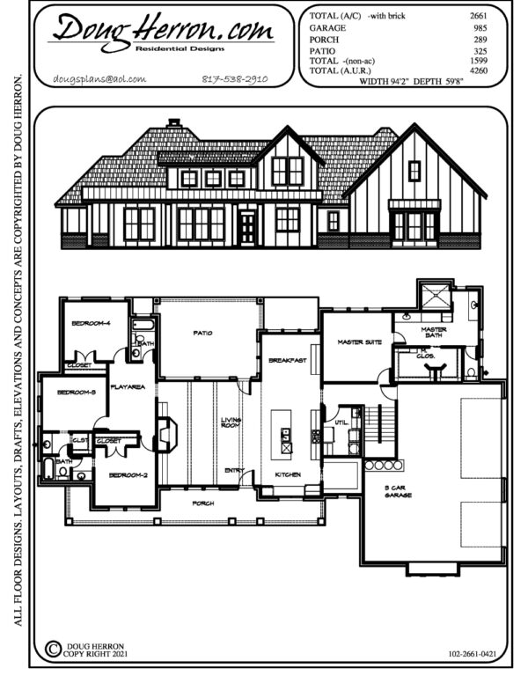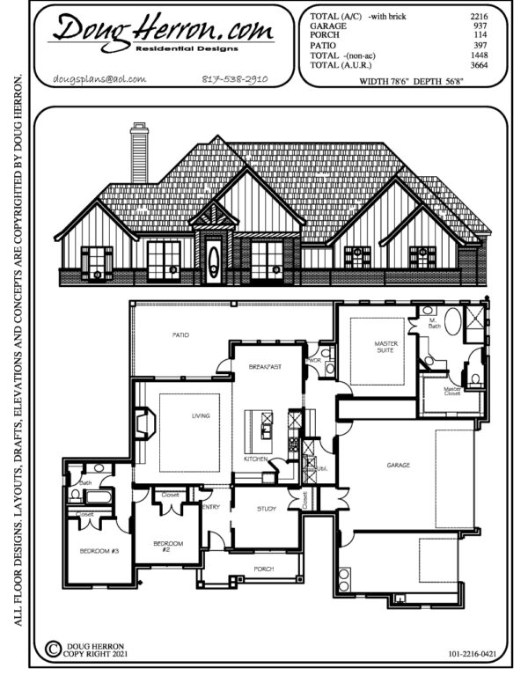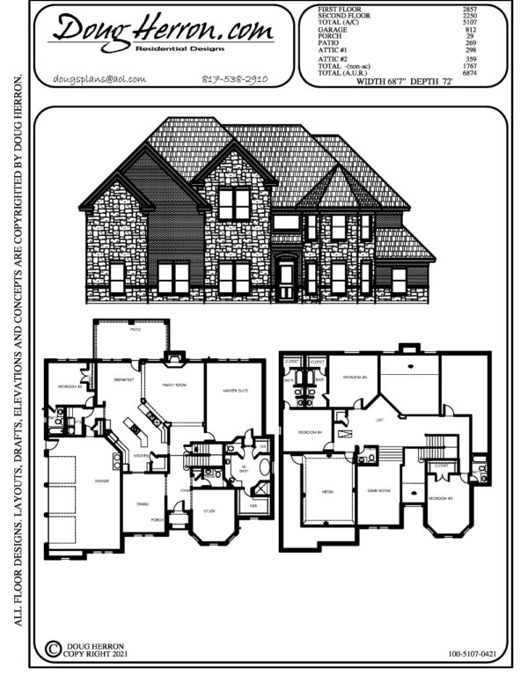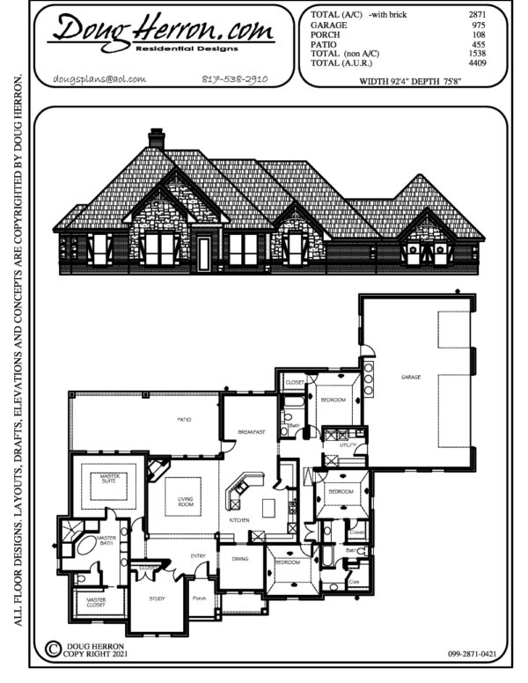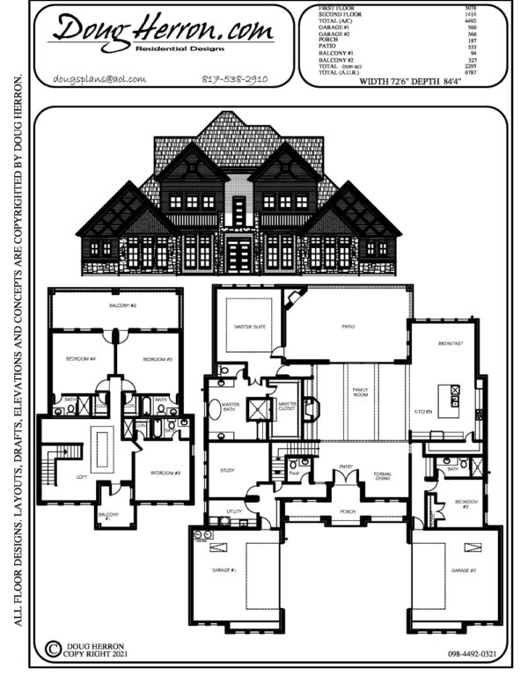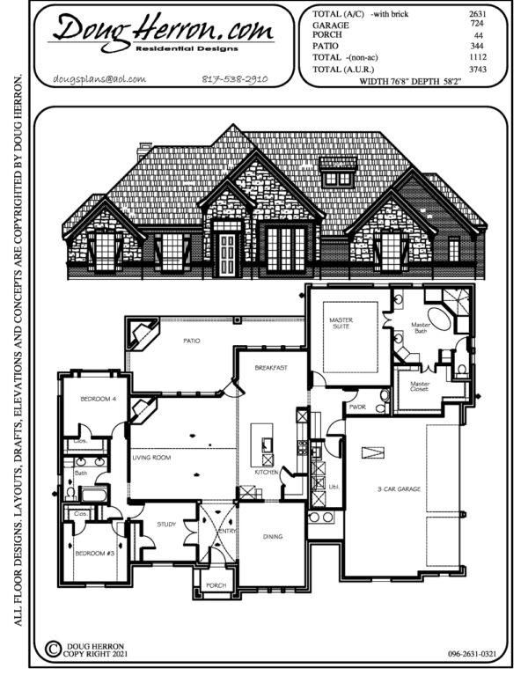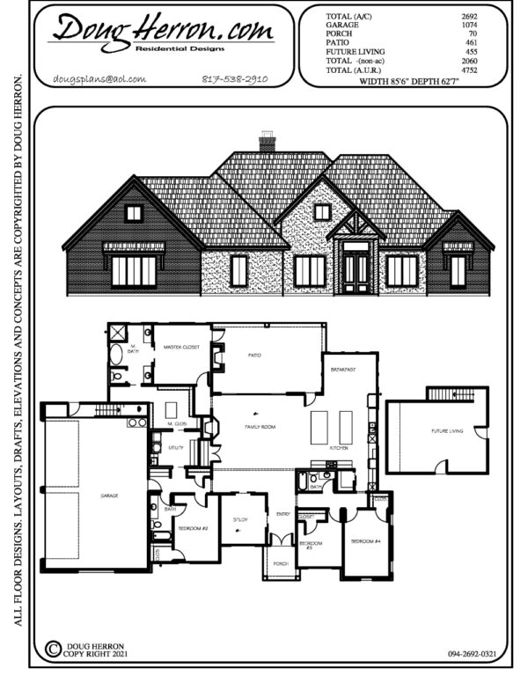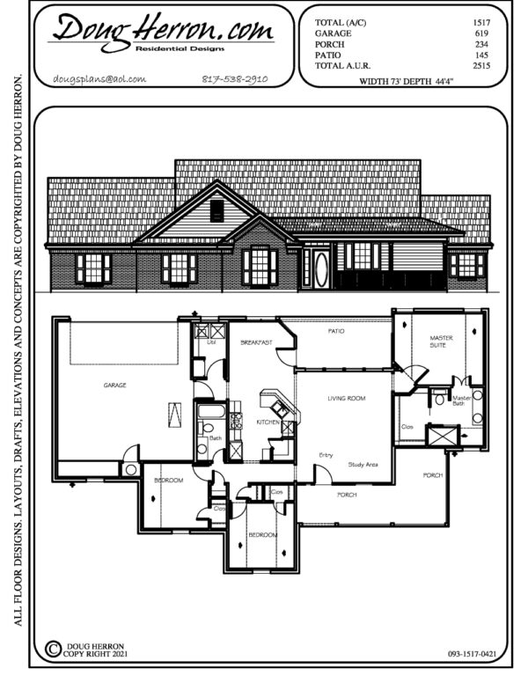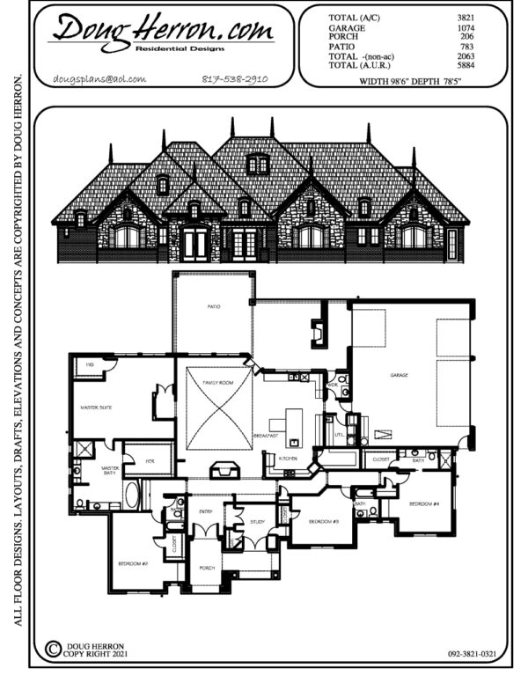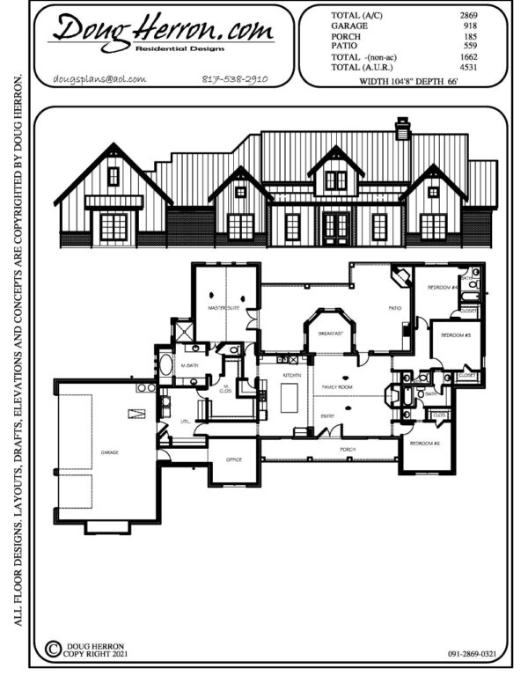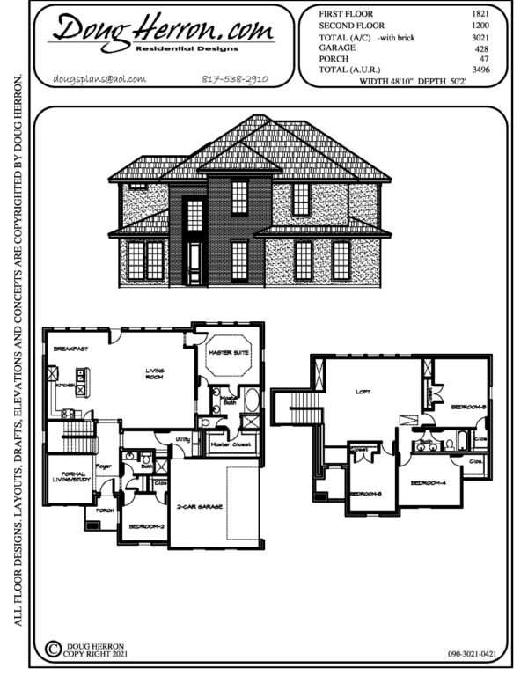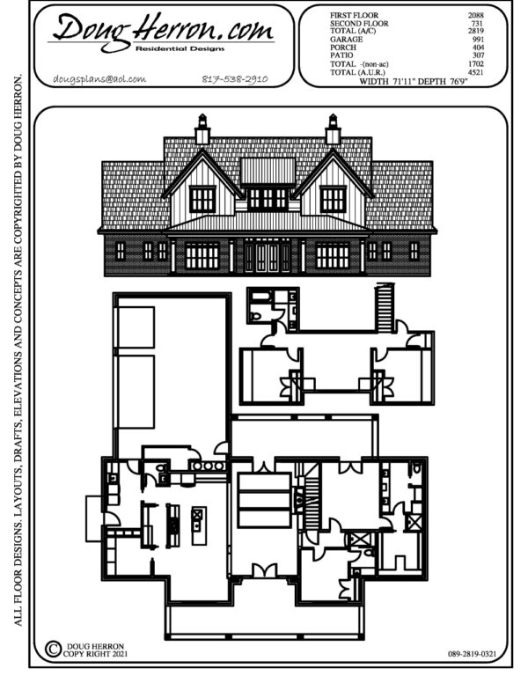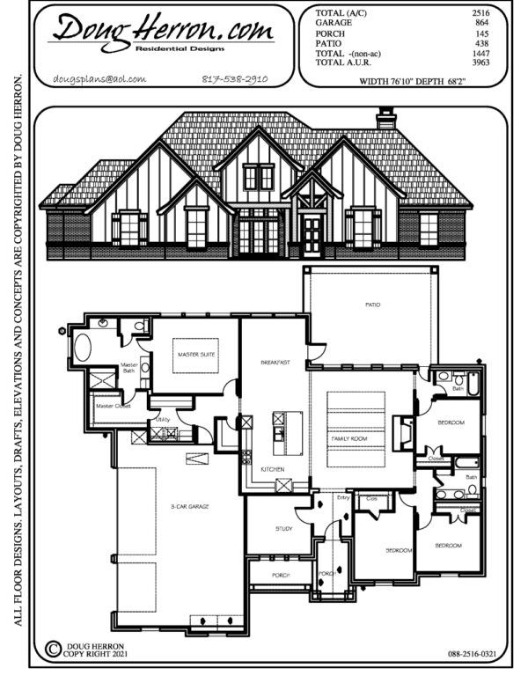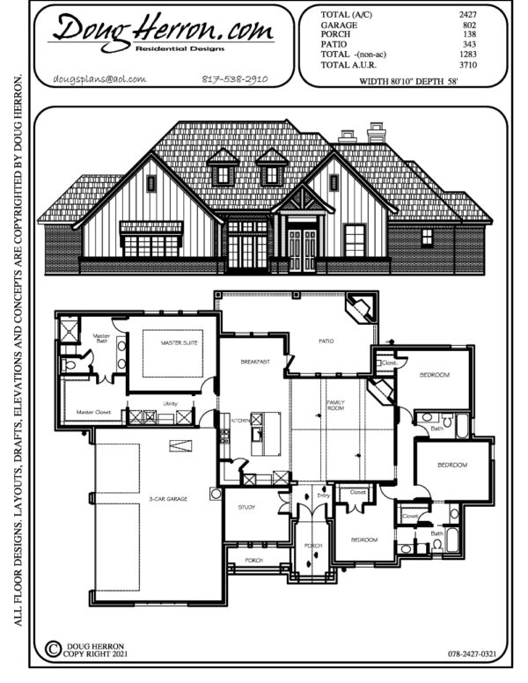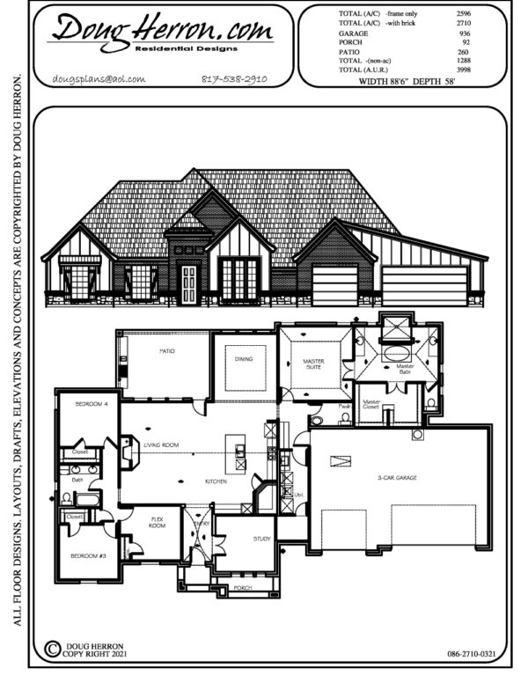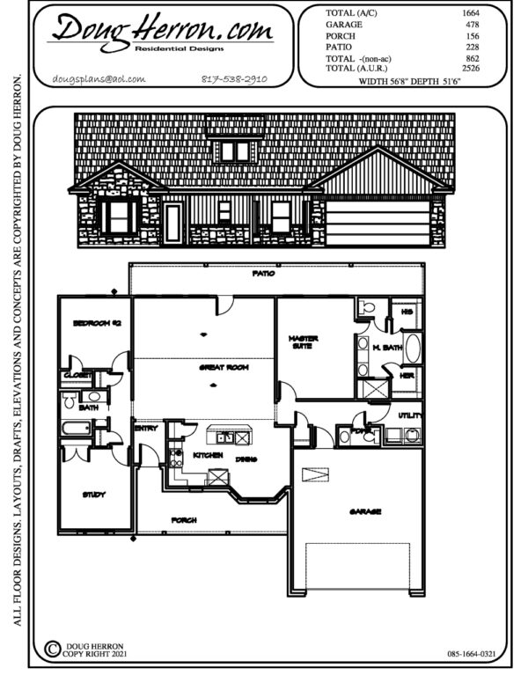Residential House Plans
-
House Plan:
104-2538-0421
2538SQFT3Beds3Baths1Floors59Width87.6Depth2Car GarageSideGarage -
House Plan:
103-2127-0421
2127SQFT1Beds2Baths1Floors60.6Width69.10Depth1Car GarageSideGarage -
House Plan:
102-2661-0421
2661SQFT5Beds3Baths1Floors94.2Width59.8Depth2Car GarageSideGarage -
House Plan:
101-2216-0421
2216SQFT3Beds2.5Baths1Floors78.6Width56.8Depth1Car GarageSideGarage -
House Plan:
100-5107-0421
5107SQFT5Beds5Baths2Floors68.7Width72Depth3Car GarageSideGarage -
House Plan:
099-2871-0421
2871SQFT4Beds3Baths1Floors92.4Width75.8Depth2Car GarageSideGarage -
House Plan:
098-4492-0321
4492SQFT5Beds5Baths2Floors72.6Width84.4Depth2Car GarageSideGarage -
House Plan:
097-2909-0421
2909SQFT5Beds3Baths2Floors41.10Width52.4Depth2Car GarageFrontGarage -
House Plan:
096-2631-0321
2631SQFT4Beds2.5Baths1Floors76.8Width58.2Depth3Car GarageSideGarage -
House Plan:
095-5577-0321
5577SQFT5Beds6.5Baths2Floors88.4Width61.8Depth2Car GarageFront, SideGarage -
House Plan:
094-2692-0321
2692SQFT4Beds3Baths1Floors85.6Width62.7Depth2Car GarageSideGarage -
House Plan:
093-1517-0421
1517SQFT3Beds2Baths1Floors73Width44.4Depth1Car GarageBackGarage -
House Plan:
092-3821-0321
3821SQFT4Beds4.5Baths1Floors98.6Width78.5Depth2Car GarageSideGarage -
House Plan:
091-2869-0321
2869SQFT4Beds3.5Baths1Floors104.8Width66Depth2Car GarageSideGarage -
House Plan:
090-3021-0421
3021SQFT5Beds3Baths2Floors48.10Width50.2Depth2Car GarageSideGarage -
House Plan:
089-2819-0321
2819SQFT3Beds2.5Baths2Floors71.11Width76.9Depth2Car GarageSideGarage -
House Plan:
088-2516-0321
2516SQFT3Beds3Baths1Floors76.10Width68.2Depth3Car GarageSideGarage -
House Plan:
087-2427-0321
2427SQFT4Beds3Baths1Floors80.10Width58Depth3Car GarageSideGarage -
House Plan:
086-2710-0321
2710SQFT1Beds2.5Baths1Floors88.6Width58Depth3Car GarageFrontGarage -
House Plan:
085-1664-0321
1664SQFT2Beds2.5Baths1Floors56.8Width51.6Depth1Car GarageFrontGarage


