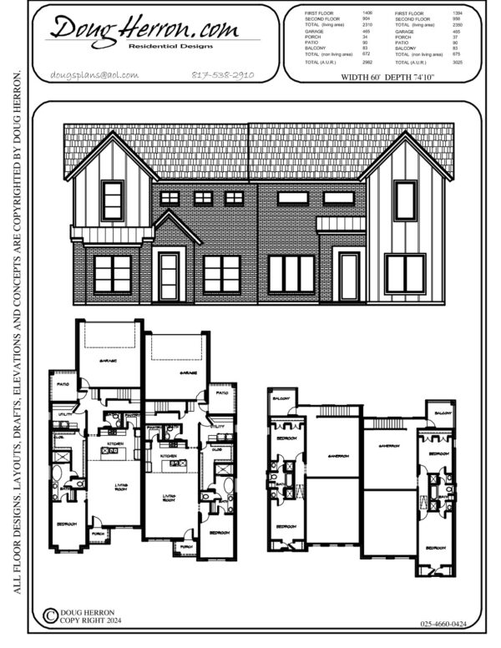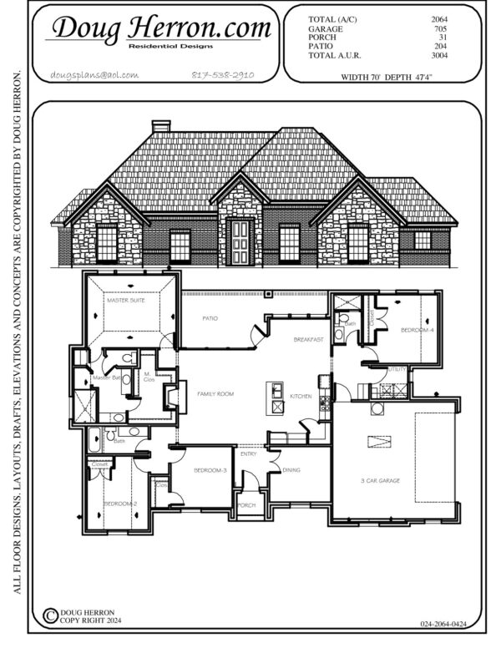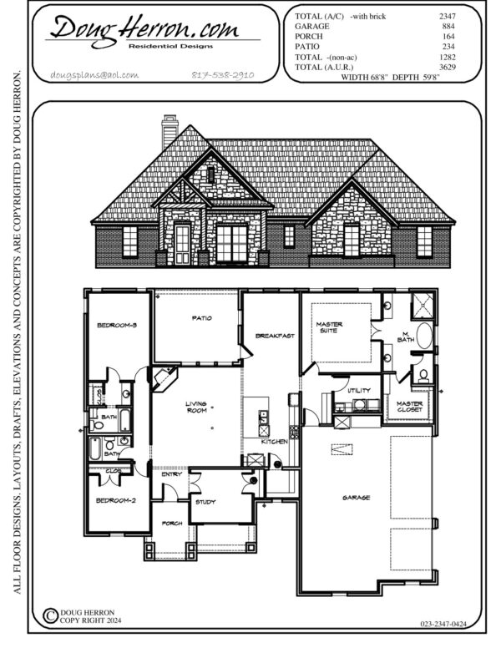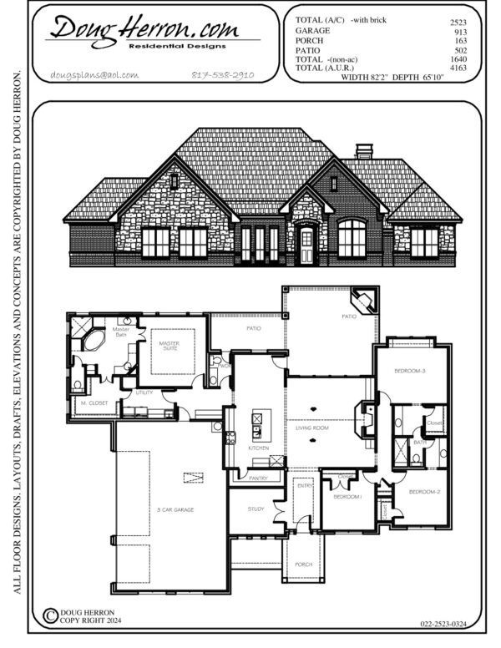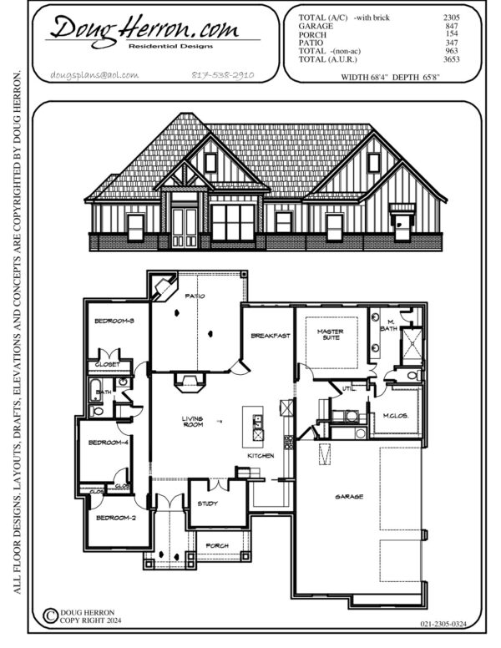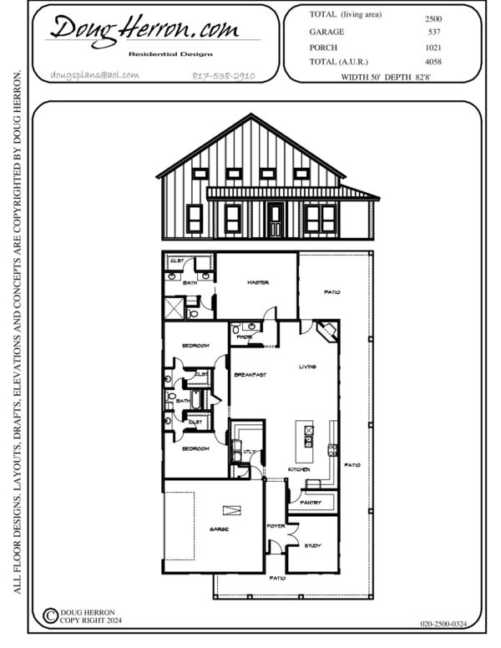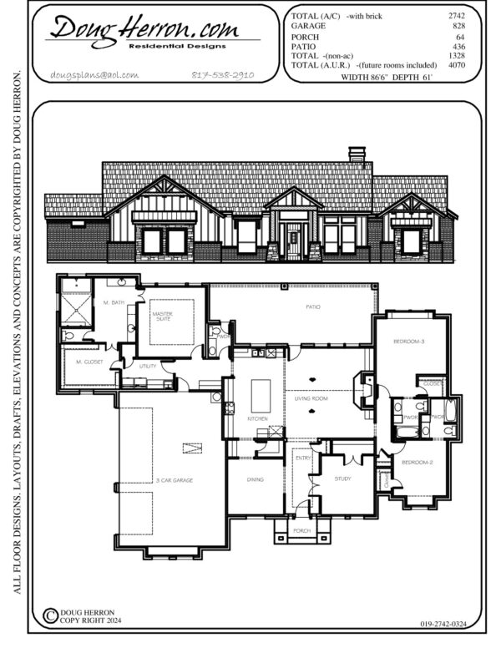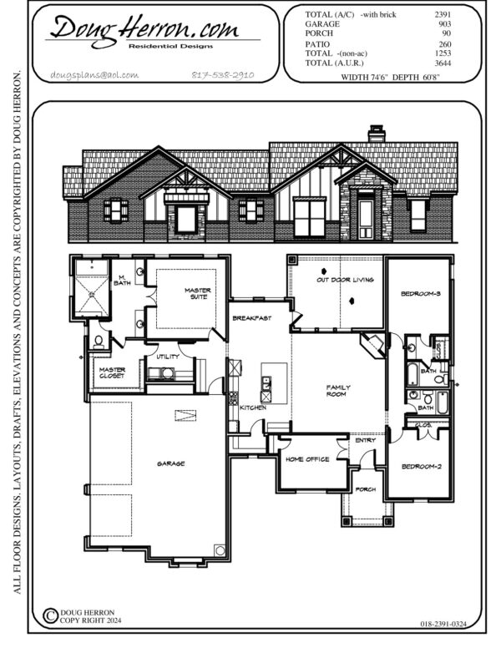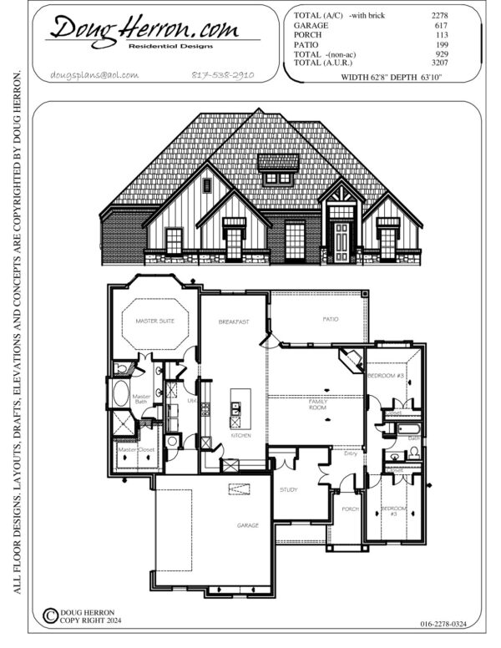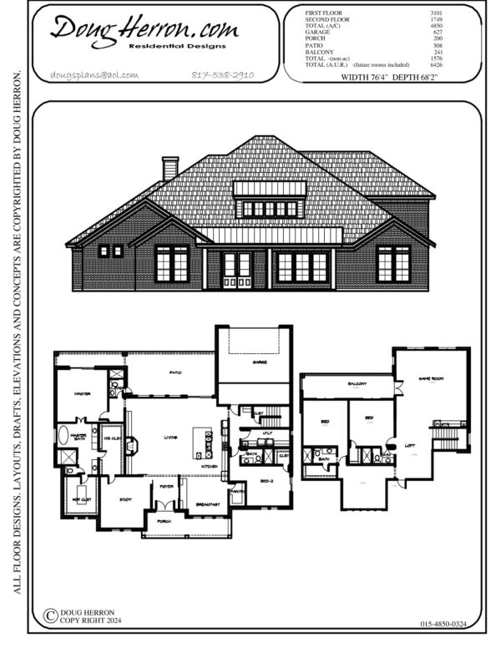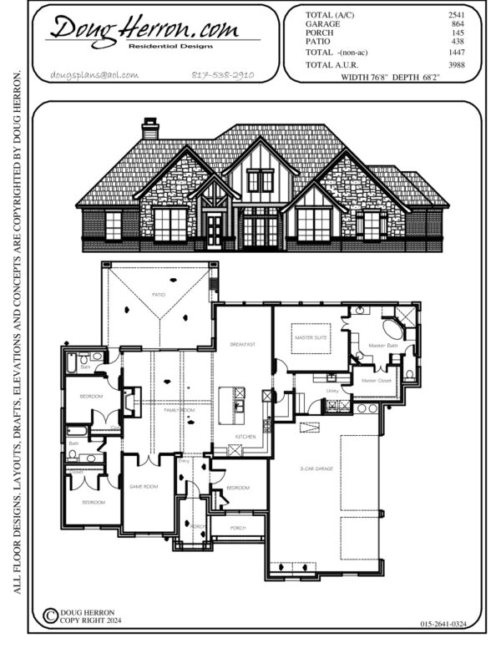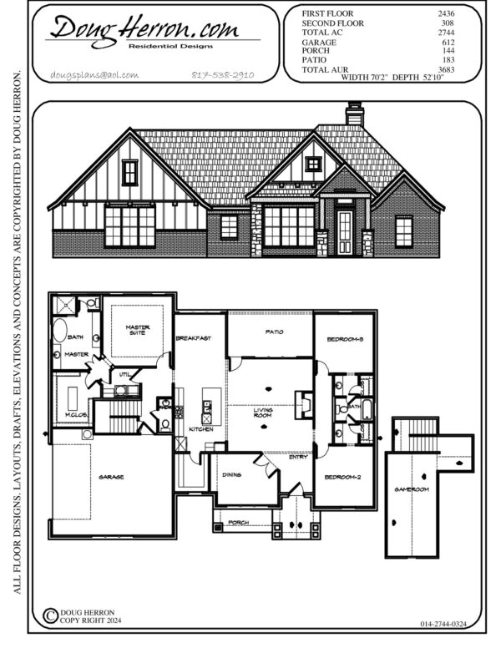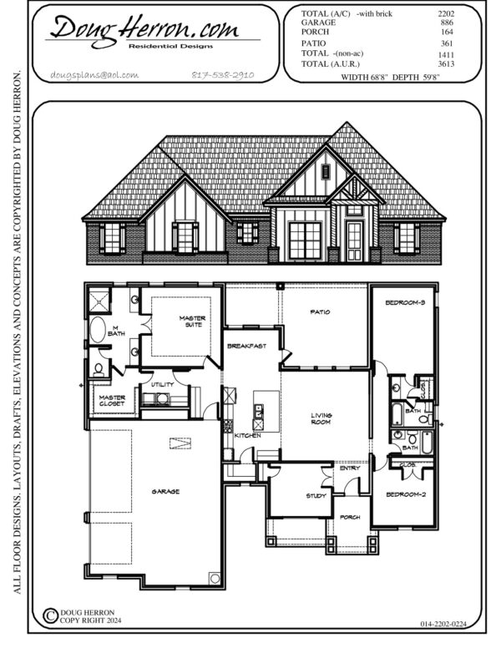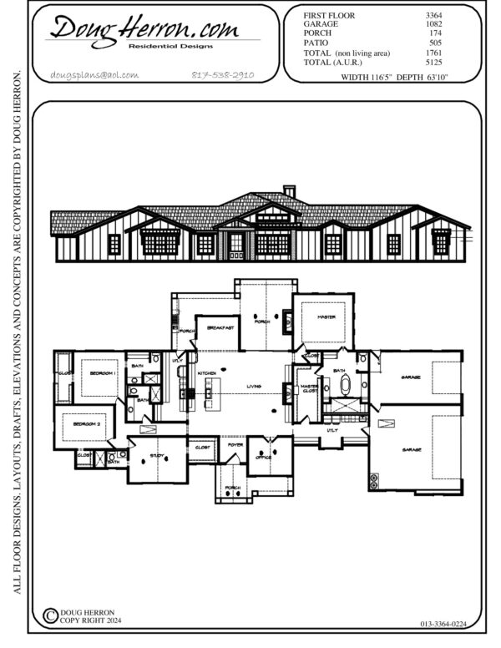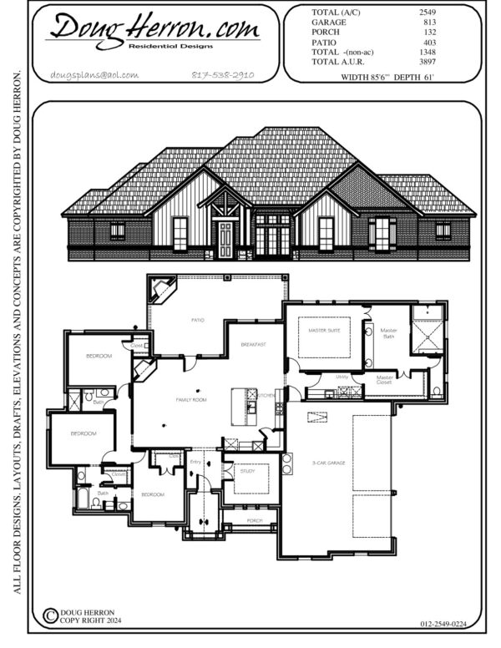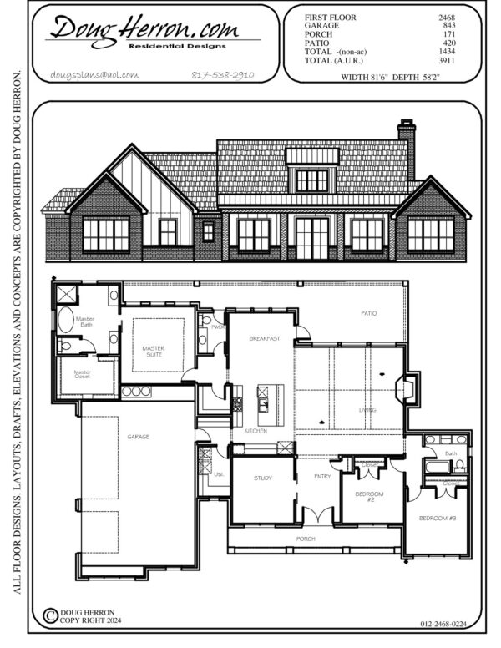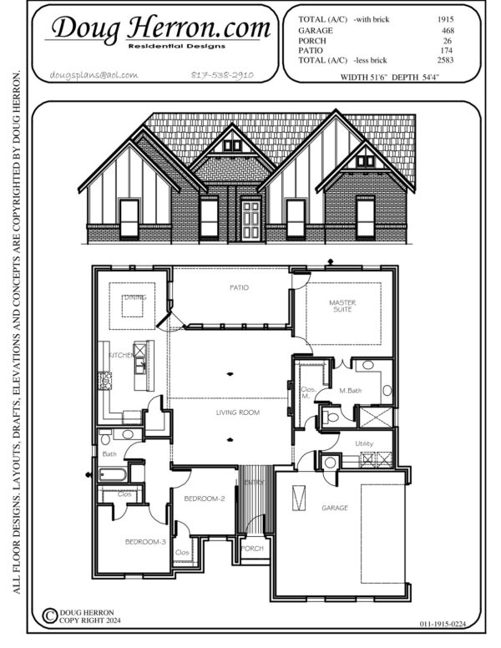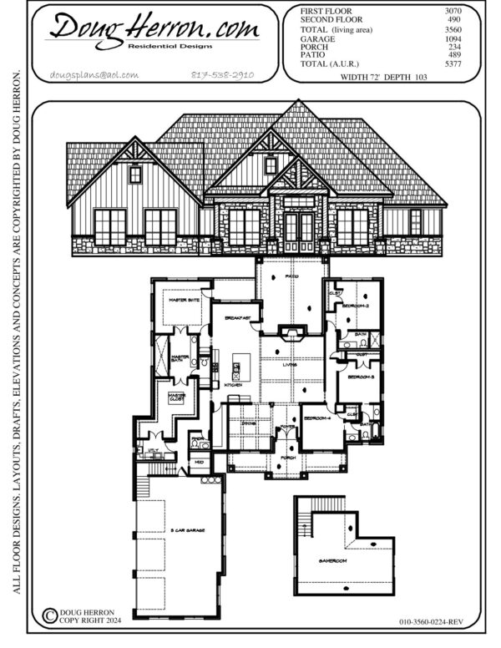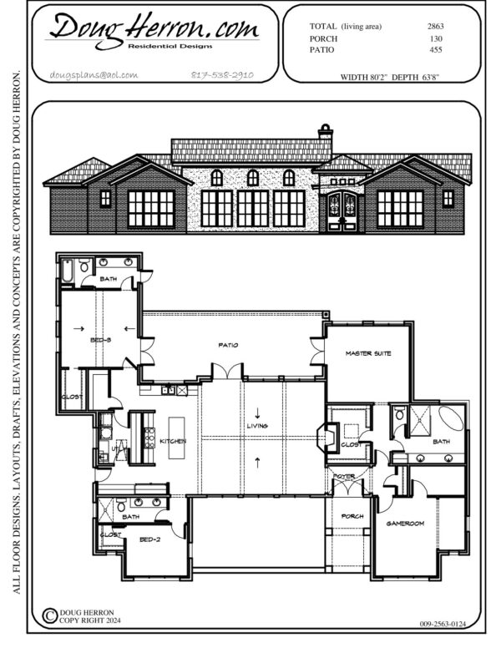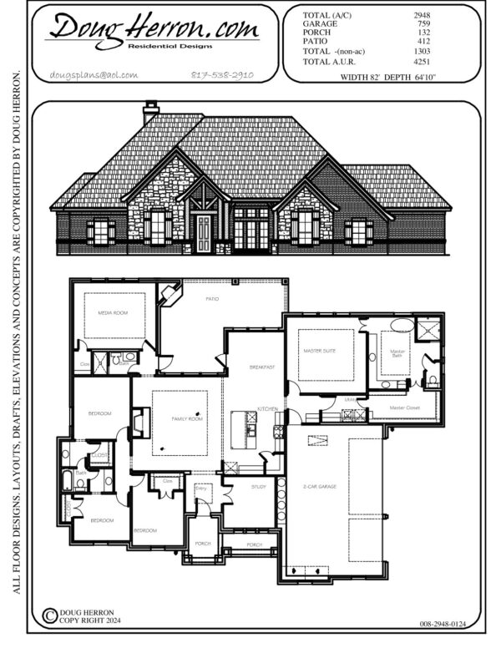Residential House Plans
-
House Plan:
025-4660-0424
4660SQFT7Beds5Baths2Floors60Width74.10Depth4Car GaragebackGarage -
House Plan:
024-2064-0424
2064SQFT4Beds3Baths1Floors70Width47.4Depth3Car GaragesideGarage -
House Plan:
023-2347-0424
2347SQFT3Beds3Baths1Floors68.8Width59.8Depth3Car GaragesideGarage -
House Plan:
022-2523-0324
2523SQFT4Beds2.5Baths1Floors82.2Width65.10Depth3Car GaragesideGarage -
House Plan:
021-2305-0324
2305SQFT4Beds2Baths1Floors68.4Width65.8Depth3Car GaragesideGarage -
House Plan:
020-2500-0324
2500SQFT3Beds2.5Baths1Floors50Width82.8Depth2Car GaragesideGarage -
House Plan:
019-2742-0324
2742SQFT3Beds3.5Baths1Floors86.6Width61Depth3Car GaragesideGarage -
House Plan:
018-2391-0324
2391SQFT3Beds3Baths1Floors74.6Width60.8Depth3Car GaragesideGarage -
House Plan:
016-2278-0324
2278SQFT3Beds2Baths1Floors62.8Width63.10Depth2Car GaragesideGarage -
House Plan:
015-4850-0324
4850SQFT4Beds4Baths2Floors76.4Width68.2Depth2Car GaragebackGarage -
House Plan:
015-2641-0324
2641SQFT3Beds3Baths1Floors76.8Width68.2Depth3Car GarageSideGarage -
House Plan:
014-2744-0324
2744SQFT3Beds3Baths1Floors70.2Width52.10Depth2Car GarageSideGarage -
House Plan:
014-2202-0224
2202SQFT3Beds3Baths1Floors68.8Width59.8Depth3Car GarageSideGarage -
House Plan:
013-3364-0224
3364SQFT3Beds4Baths1Floors116.5Width63.10Depth3Car GarageSideGarage -
House Plan:
012-2549-0224
2549SQFT4Beds3Baths1Floors85.6Width61Depth3Car GarageSideGarage -
House Plan:
012-2468-0224
2468SQFT3Beds2.5Baths1Floors81.6Width58.2Depth3Car GarageSideGarage -
House Plan:
011-1915-0224
1915SQFT3Beds2Baths1Floors51.6Width54.4Depth3Car GarageSideGarage -
House Plan:
010-3560-0224
2563SQFT4Beds3Baths2Floors80.2Width103Depth3Car GarageSideGarage -
House Plan:
009-2563-0124
2563SQFT3Beds2.5Baths1Floors80.2Width63.8Depth0Car GarageGarage -
House Plan:
008-2948-0124
2948SQFT4Beds2.5Baths1Floors64.10Width64.10Depth3Car GarageSideGarage


