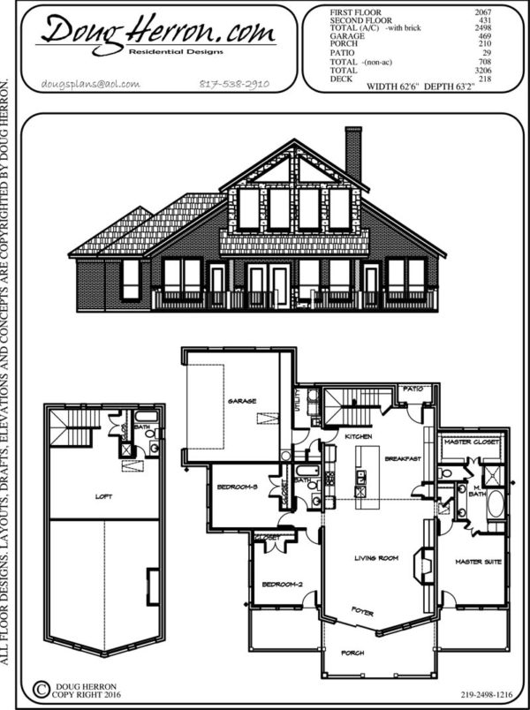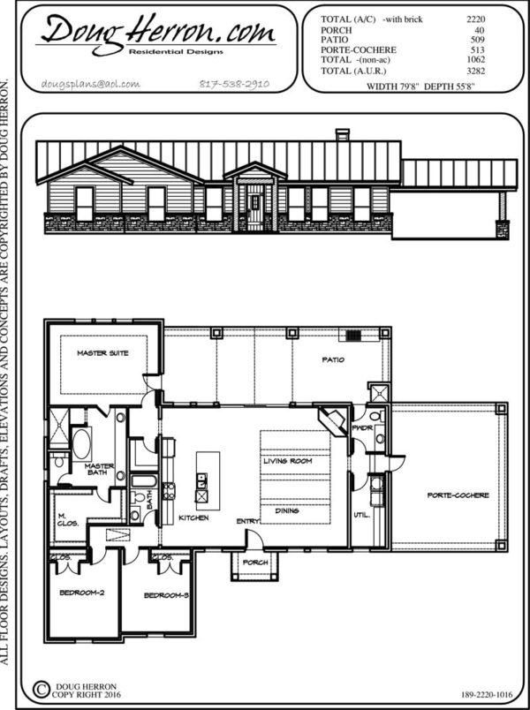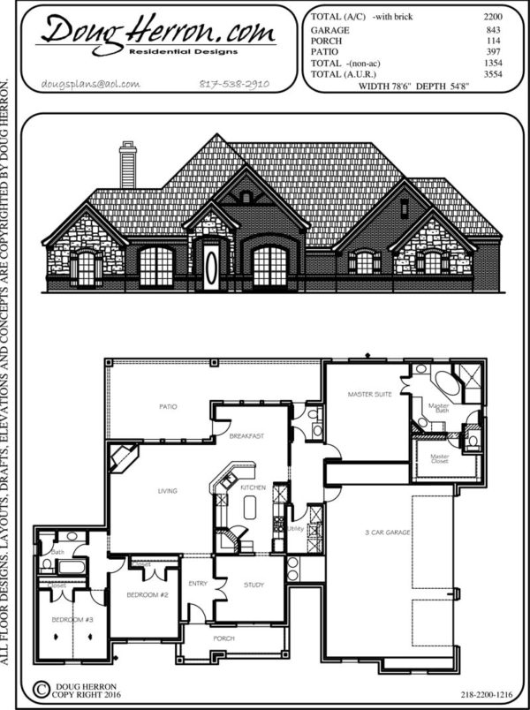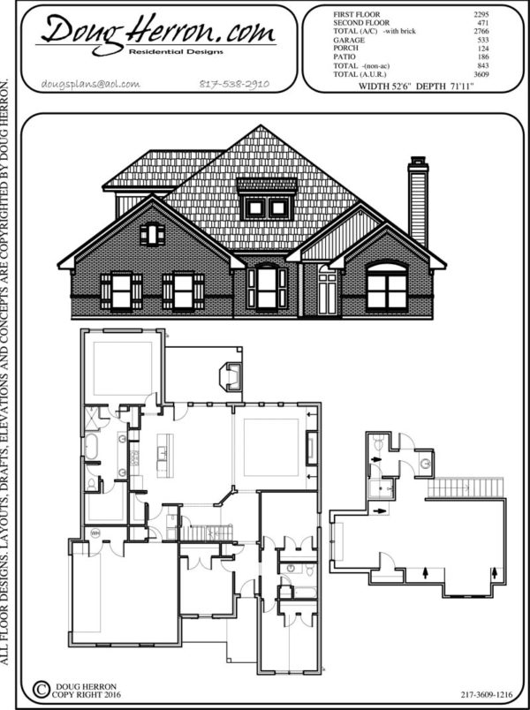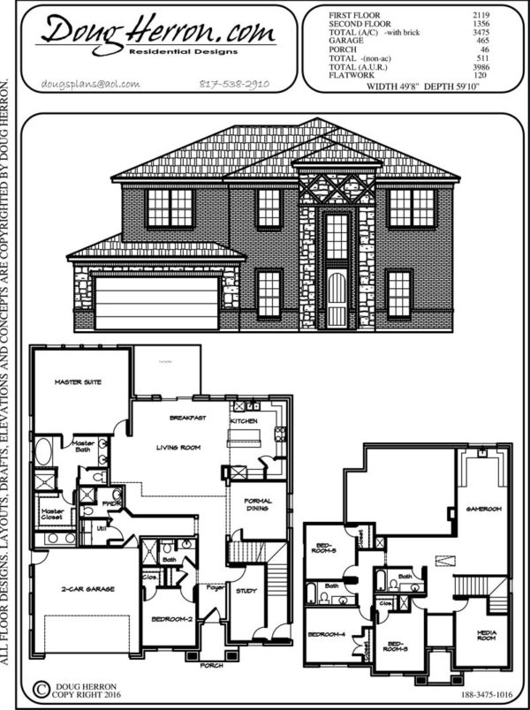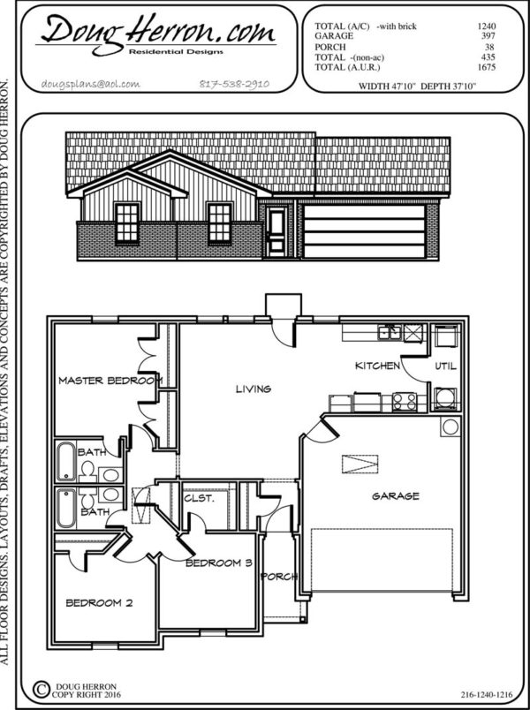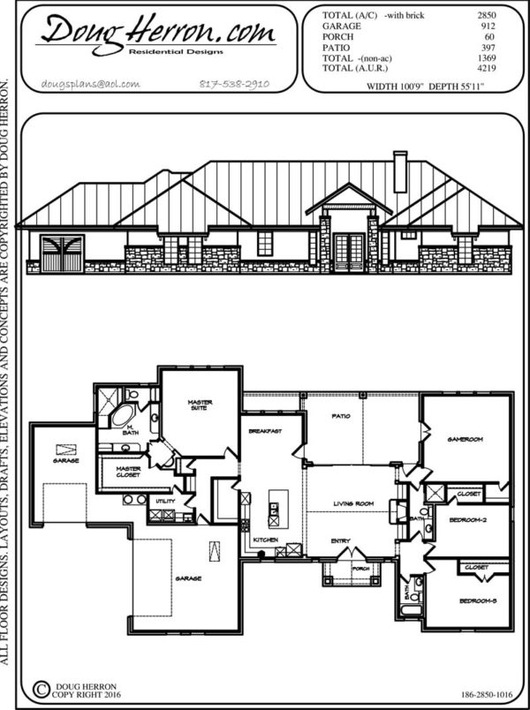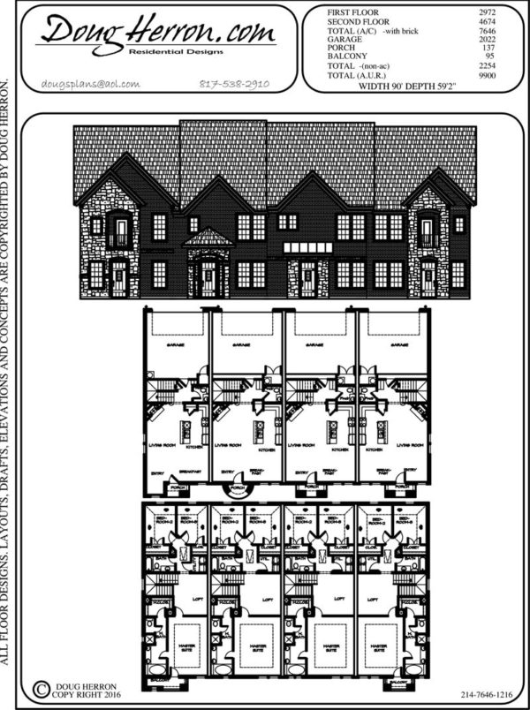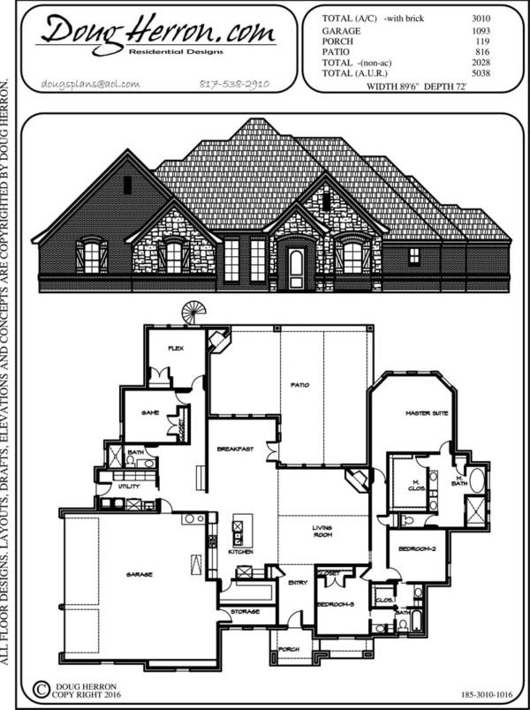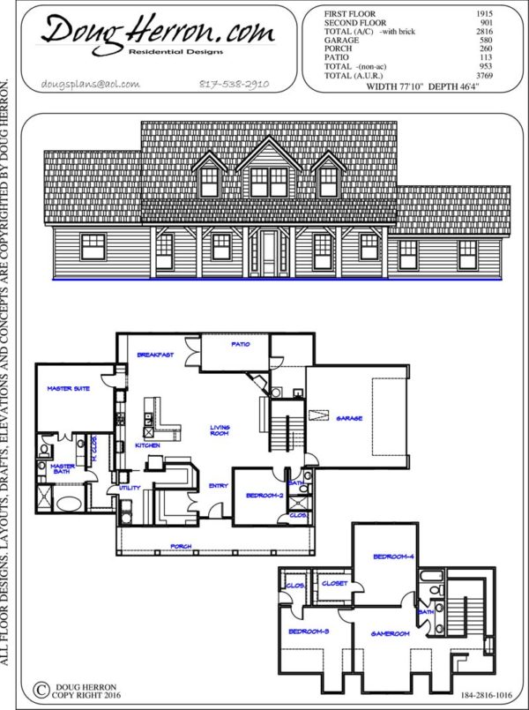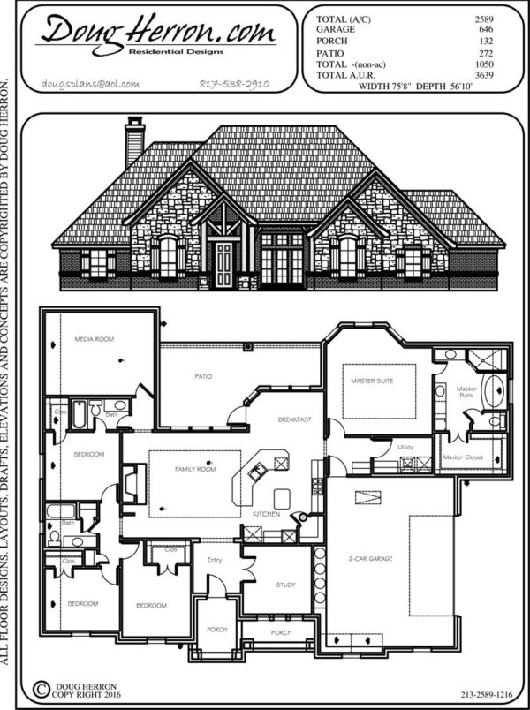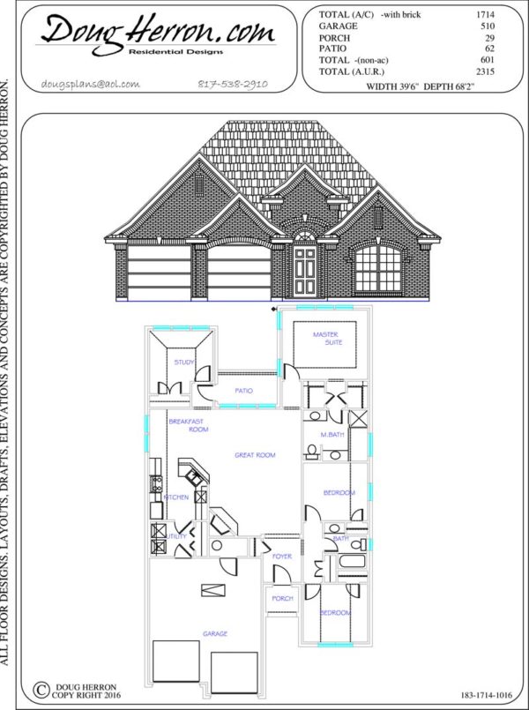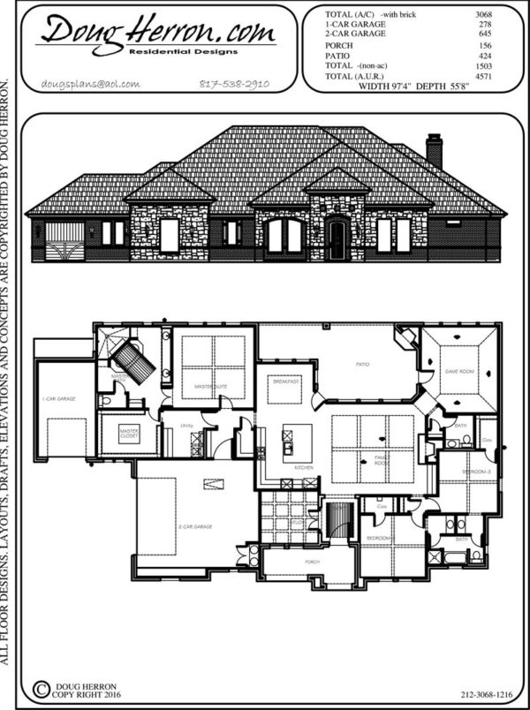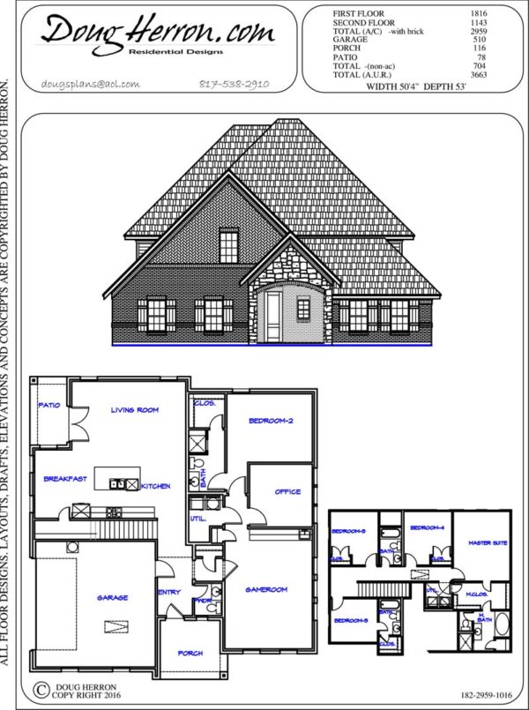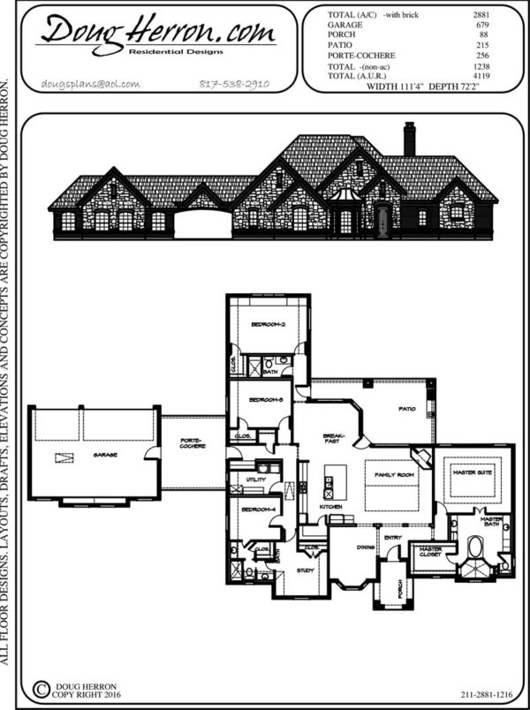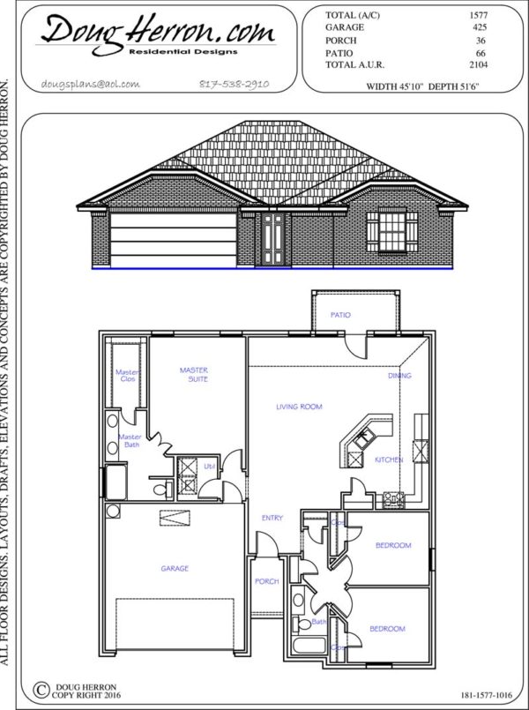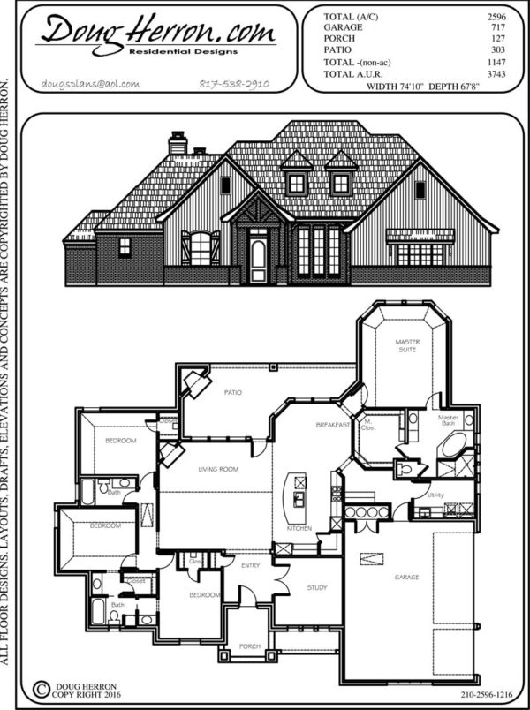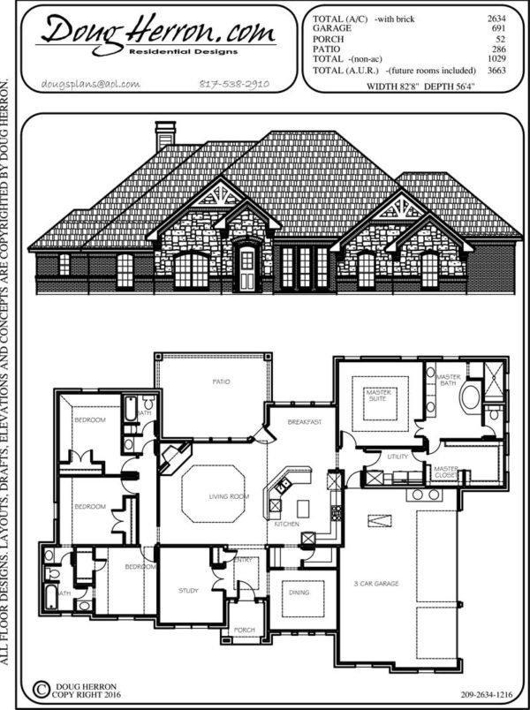Residential House Plans
-
House Plan:
219-2498-1216
2498SQFT3Beds3Baths2Floors62.6Width63.2Depth2Car GarageSideGarage -
House Plan:
189-2220-1016
2220SQFT3Beds2.5Baths1Floors79.8Width55.8Depth0Car GarageGarage -
House Plan:
218-2200-1216
2200SQFT3Beds2.5Baths1Floors78.6Width54.8Depth3Car GarageSideGarage -
House Plan:
217-3609-1216
3609SQFT4Beds3Baths2Floors52.6Width71.11Depth2Car GarageSideGarage -
House Plan:
188-3475-1016
3475SQFT5Beds4.5Baths2Floors49.8Width59.10Depth2Car GarageFrontGarage -
House Plan:
216-1240-1216
1240SQFT3Beds2Baths1Floors47.10Width37.10Depth2Car GarageFrontGarage -
House Plan:
187-2973-1116
2973SQFT3Beds2.5Baths1Floors93Width70.4Depth2Car GarageSideGarage -
House Plan:
215-1287-1216
1287SQFT3Beds2Baths1Floors35.10Width53.8Depth2Car GarageFrontGarage -
House Plan:
186-2850-1016
2850SQFT3Beds3Baths1Floors100.9Width55.11Depth3Car GarageFront, SideGarage -
House Plan:
214-7646-1216
7646SQFT3Beds2BathsDuplex, TownhouseFloors90Width59.2Depth0Car GarageGarage -
House Plan:
185-3010-1016
3010SQFT3Beds3Baths1Floors89.6Width72Depth3Car GarageSideGarage -
House Plan:
184-2816-1016
2816SQFT4Beds3Baths2Floors77.10Width46.4Depth2Car GarageSideGarage -
House Plan:
213-2589-1216
2589SQFT4Beds3Baths1Floors75.8Width56.10Depth2Car GarageSideGarage -
House Plan:
183-1714-1016
1714SQFT3Beds2Baths1Floors39.6Width68.2Depth2Car GarageFrontGarage -
House Plan:
212-3068-1216
3068SQFT4Beds3Baths1Floors97.4Width55.8Depth3Car GarageSideGarage -
House Plan:
182-2959-1016
2959SQFT5Beds4.5Baths2Floors50.4Width53Depth2Car GarageSideGarage -
House Plan:
211-2881-1216
2881SQFT4Beds3Baths1Floors111.4Width72.2Depth3Car GarageBackGarage -
House Plan:
181-1577-1016
1577SQFT3Beds2Baths1Floors45.10Width51.6Depth2Car GarageFrontGarage -
House Plan:
210-2596-1216
2596SQFT4Beds3Baths1Floors74.10Width67.8Depth3Car GarageSideGarage -
House Plan:
209-2634-1216
2634SQFT4Beds3Baths1Floors82.8Width56.4Depth3Car GarageSideGarage


