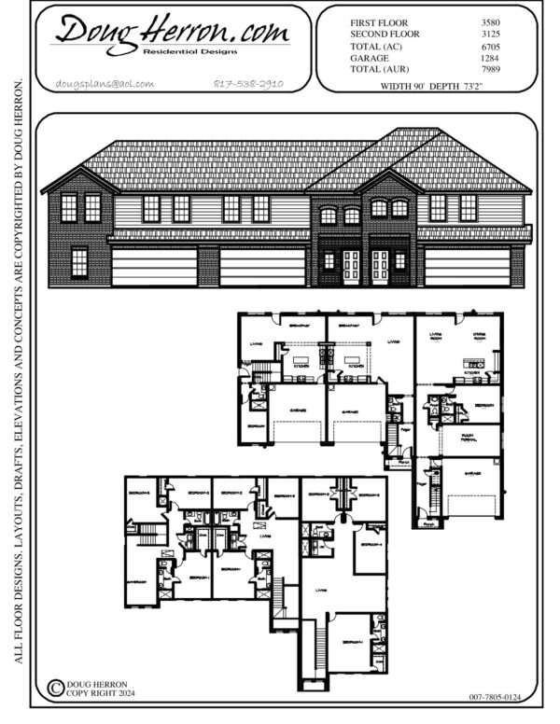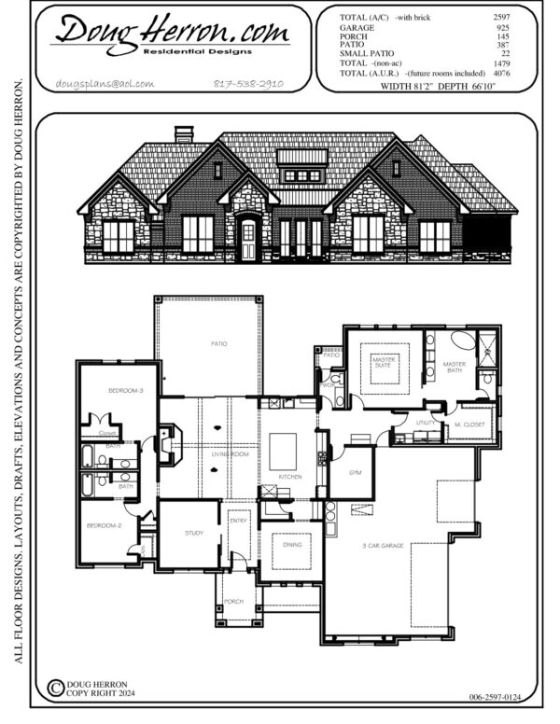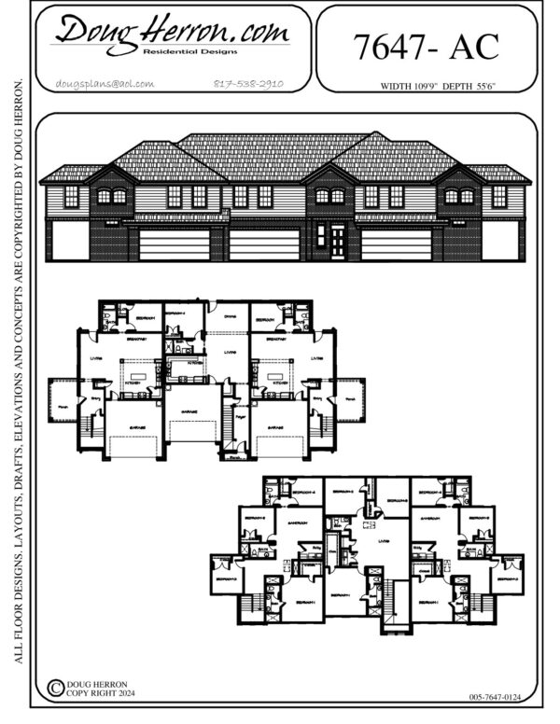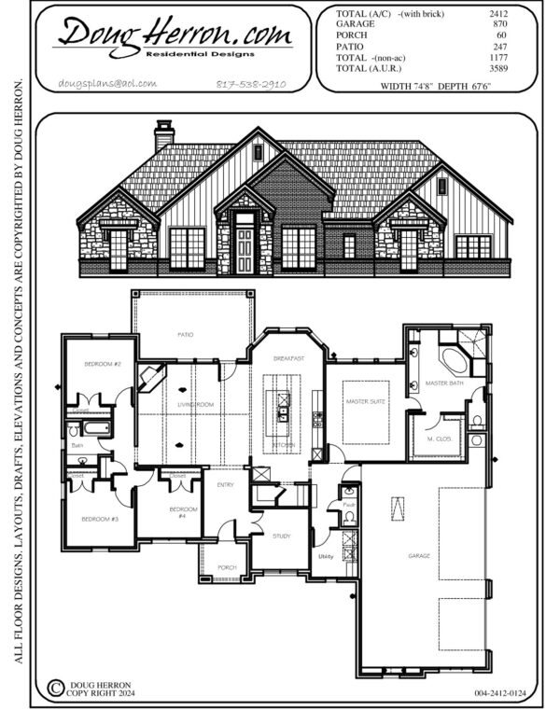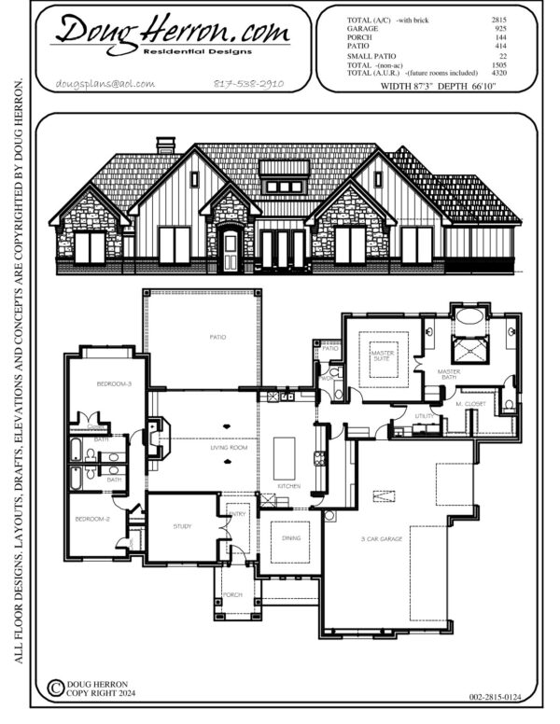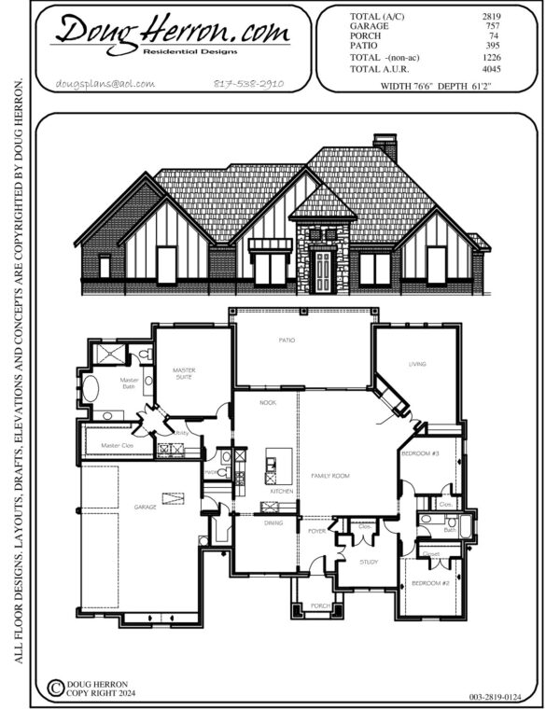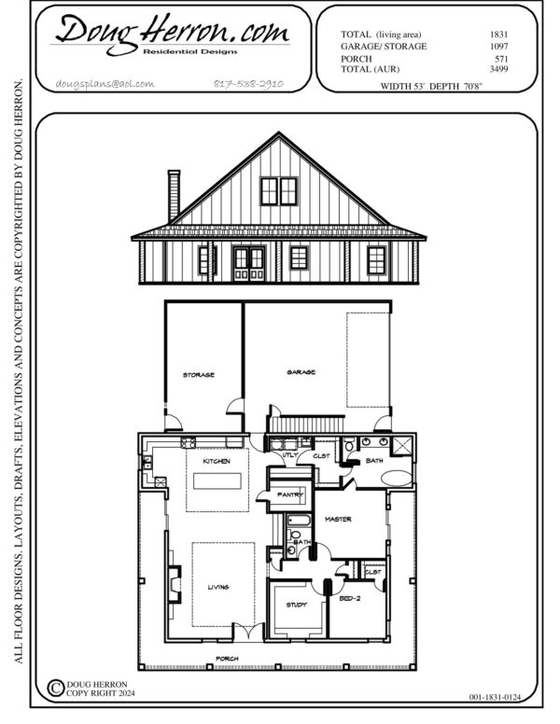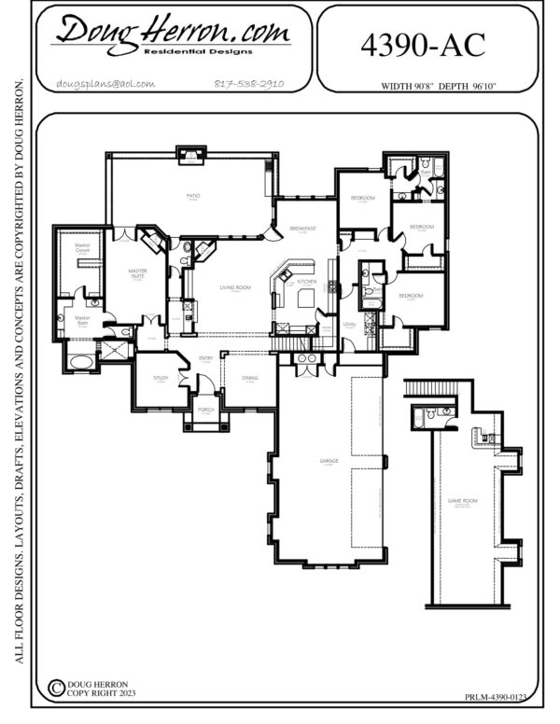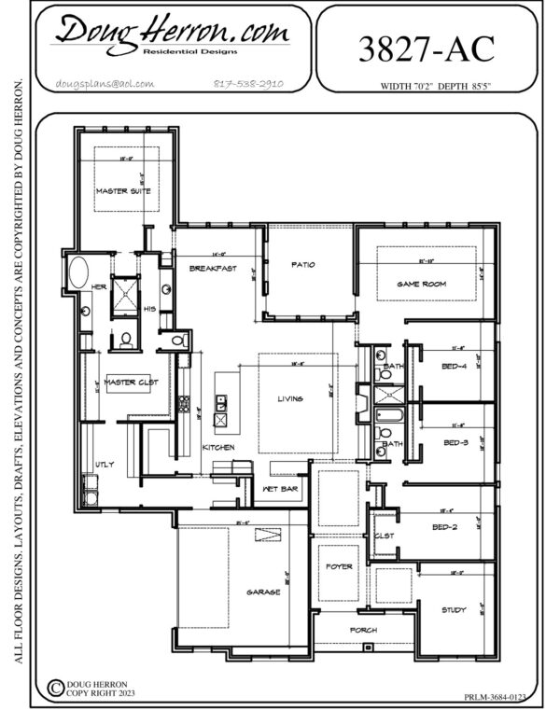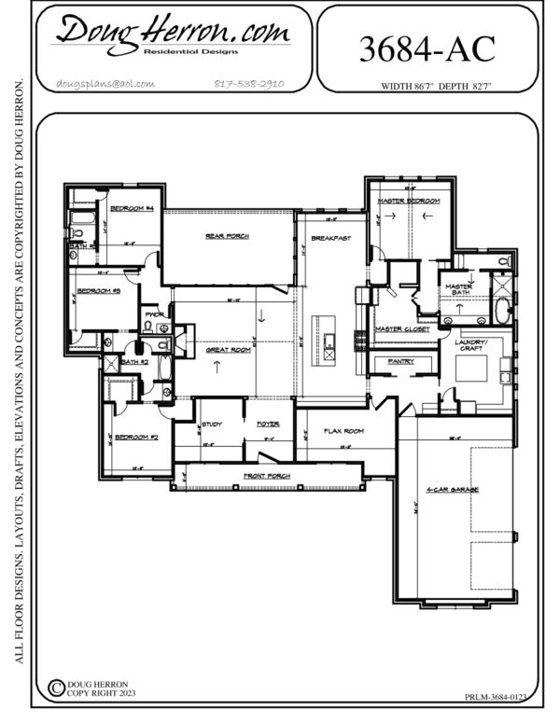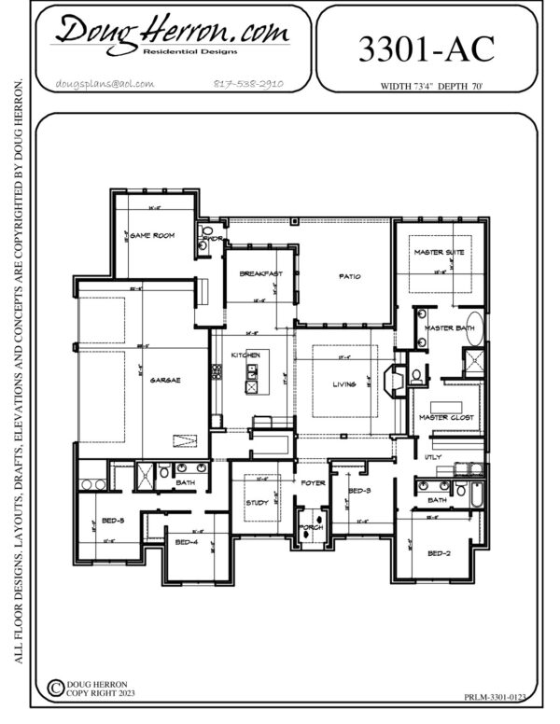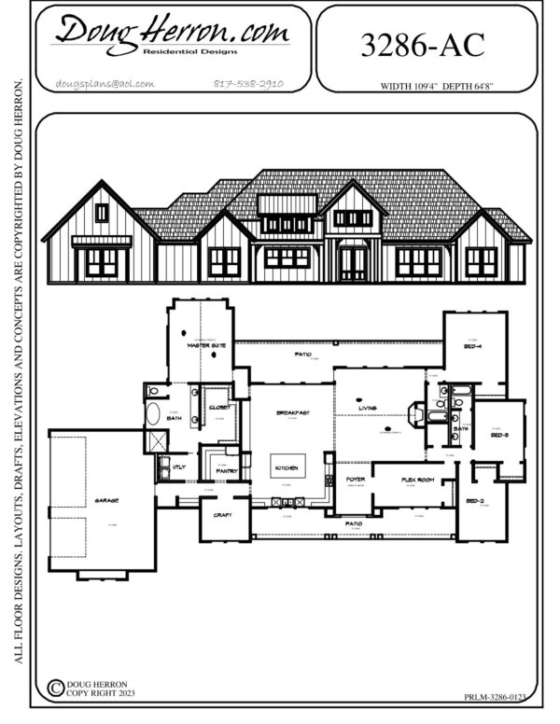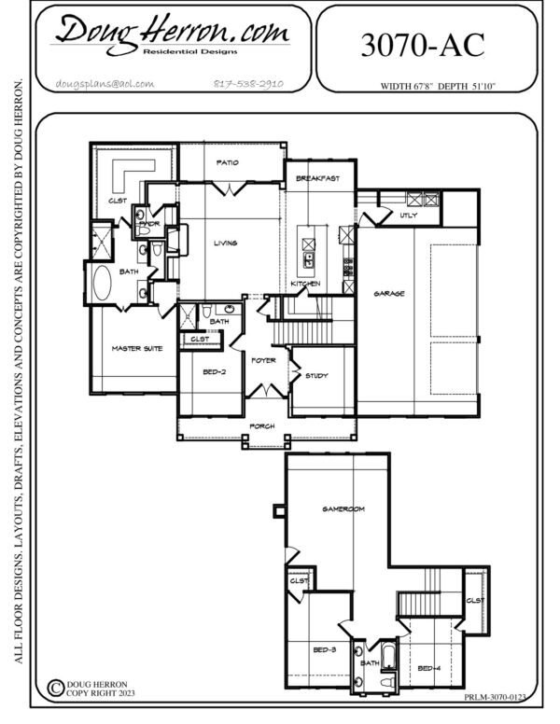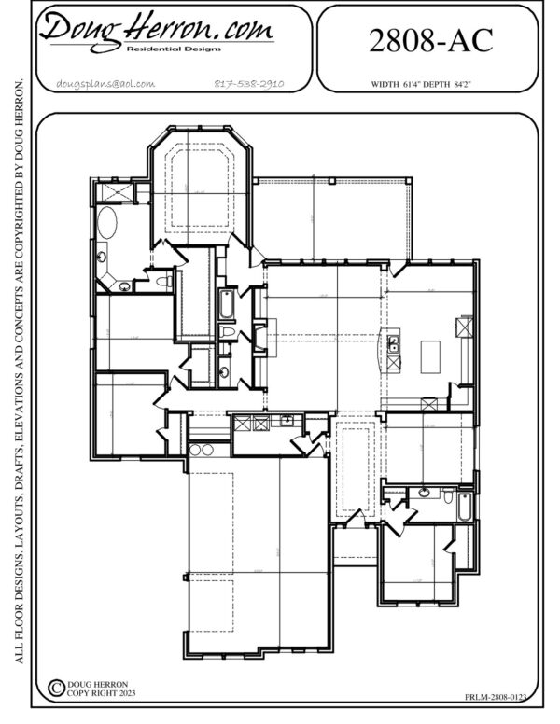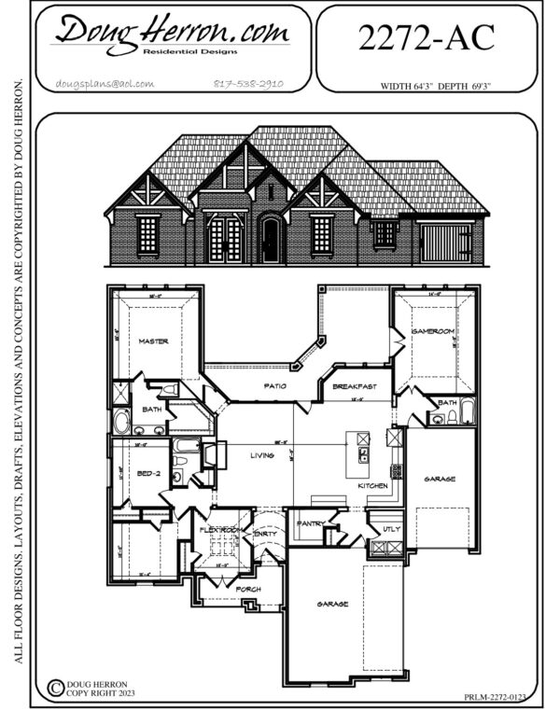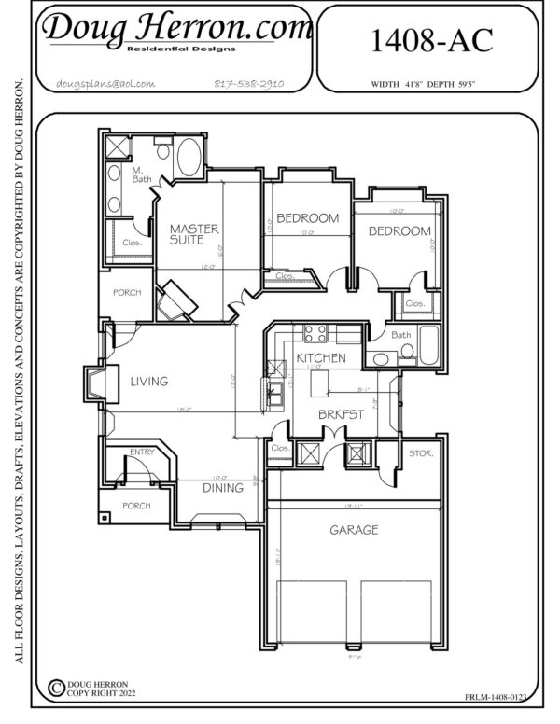Residential House Plans
-
House Plan:
007-7805-0124
7805SQFT12Beds5.5Baths2Floors90Width73.2Depth6Car GarageFrontGarage -
House Plan:
006-2597-0124
2597SQFT3Beds3.5Baths1Floors81.2Width66.10Depth3Car GarageSideGarage -
House Plan:
005-7647-0124
7647SQFT14Beds8Baths2Floors109.9Width55.6Depth6Car GarageFrontGarage -
House Plan:
004-2412-0124
2412SQFT4Beds2.5Baths1Floors74.8Width67.6Depth3Car GarageSideGarage -
House Plan:
002-2815-0124
2815SQFT3Beds3.5Baths1Floors87.3Width66.10Depth3Car GarageSideGarage -
House Plan:
003-2819-0124
2819SQFT3Beds2.5Baths1Floors76.6Width61.2Depth3Car GarageSideGarage -
House Plan:
001-1831-0124
1831SQFT2Beds2Baths1Floors53Width70.8Depth2Car GarageBackGarage -
House Plan:
PRLM-4390-0123
4390SQFT4Beds4.5Baths2Floors90.8Width96.10Depth4Car GarageSideGarage -
House Plan:
PRLM-3827-0323
3827SQFT4Beds3Baths1Floors70.2Width85.5Depth2Car GarageSideGarage -
House Plan:
PRLM-3684-0123
3684SQFT4Beds3.5Baths1Floors86.7Width82.7Depth3Car GarageSideGarage -
House Plan:
PRLM-3301-0323
3301SQFT4Beds3.5Baths1Floors73.4Width70Depth3Car GarageSideGarage -
House Plan:
PRLM-3286-0123
3286SQFT4Beds3Baths1Floors109.4Width64.8Depth3Car GarageSideGarage -
House Plan:
PRLM-3076-0323
3076SQFT4Beds3.5Baths1Floors88.8Width63.10Depth3Car GarageSideGarage -
House Plan:
PRLM-3070-0123
3070SQFT4Beds3.5Baths2Floors67.8Width51.10Depth3Car GarageSideGarage -
House Plan:
PRLM-2808-0123
2808SQFT3Beds3Baths1Floors61.4Width84.2Depth3Car GarageSideGarage -
House Plan:
PRLM-2272-0123
2272SQFT2Beds3Baths1Floors64.3Width69.3Depth2Car GarageSideGarage -
House Plan:
PRLM-2213-0123
2085SQFT4Beds3Baths1Floors55.1Width63.8Depth2Car GarageSideGarage -
House Plan:
PRLM-2085-0123
2085SQFT4Beds3Baths1Floors55.1Width63.8Depth2Car GarageSideGarage -
House Plan:
PRLM-1824-0123
1824SQFT3Beds2Baths1Floors50Width63.4Depth2Car GarageFrontGarage -
House Plan:
PRLM-1408-0123
1408SQFT3Beds2Baths1Floors41.8Width59.5Depth2Car GarageSideGarage


