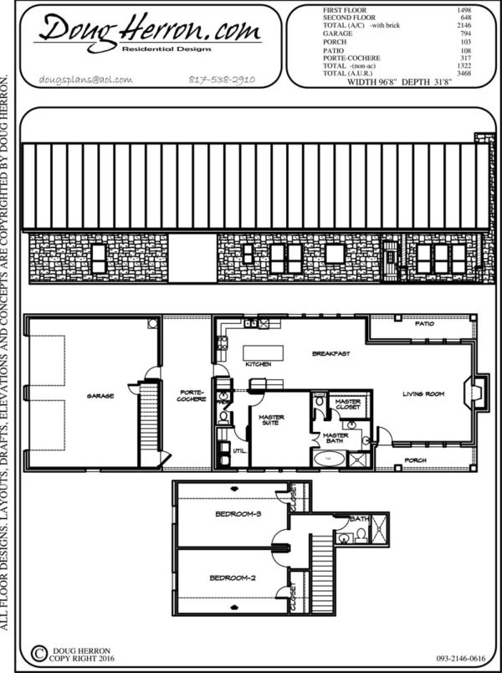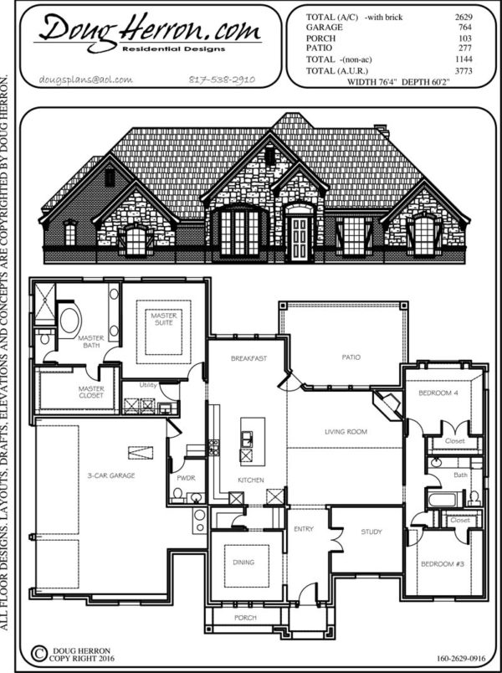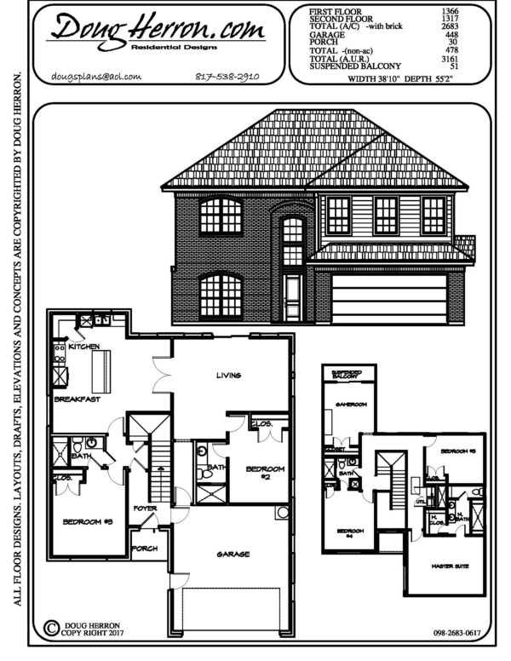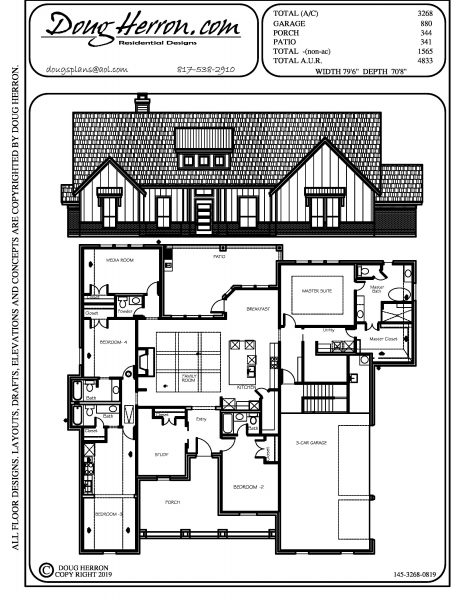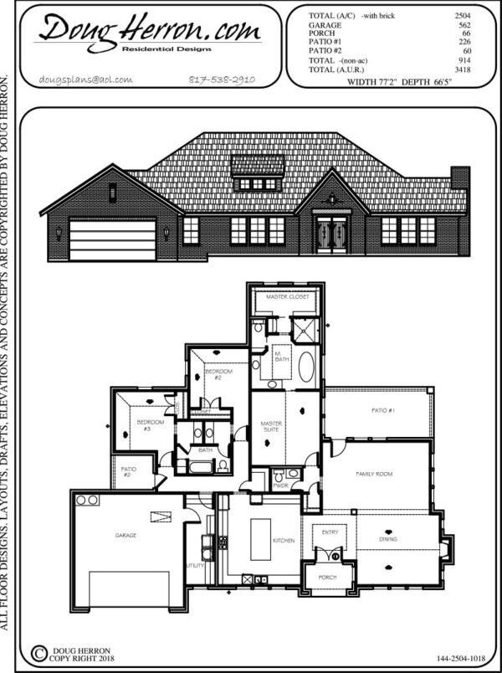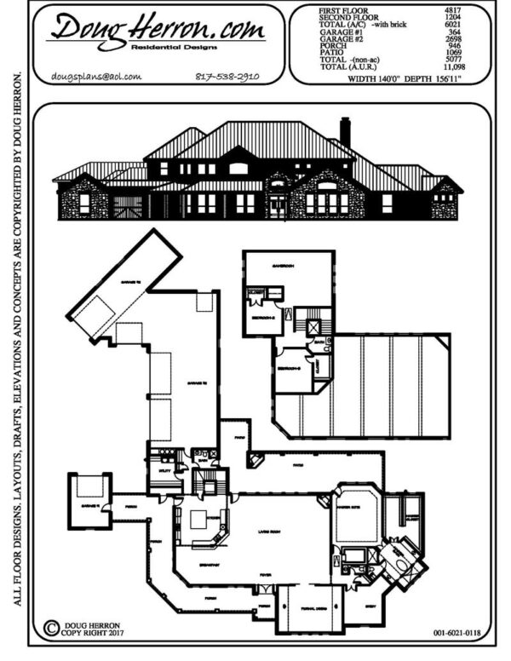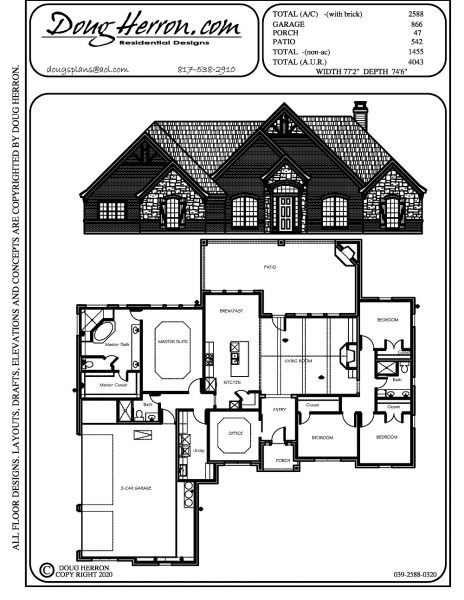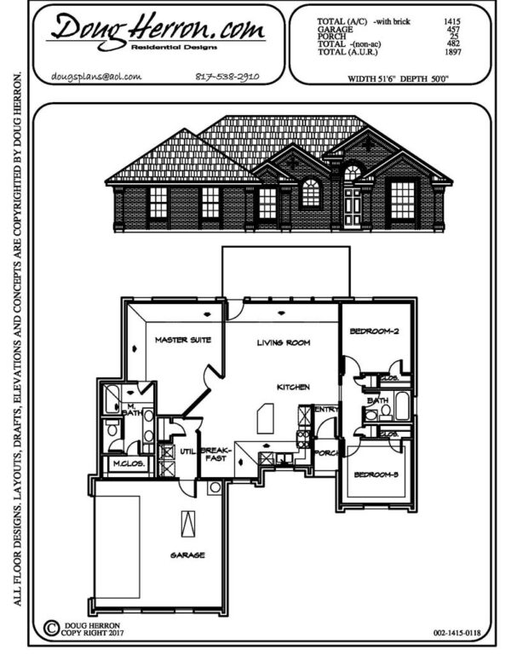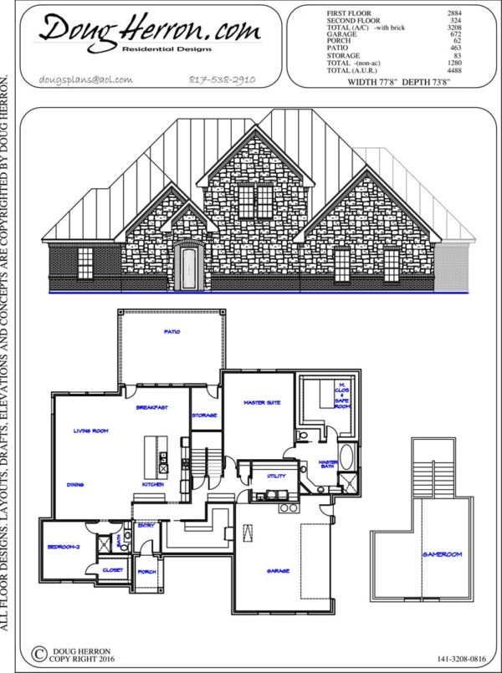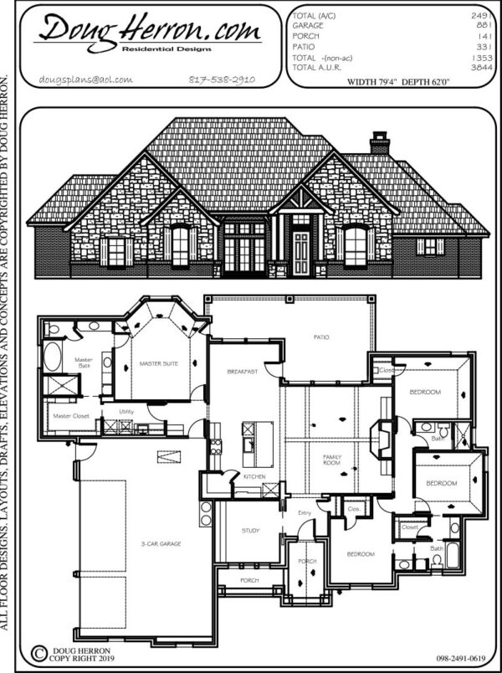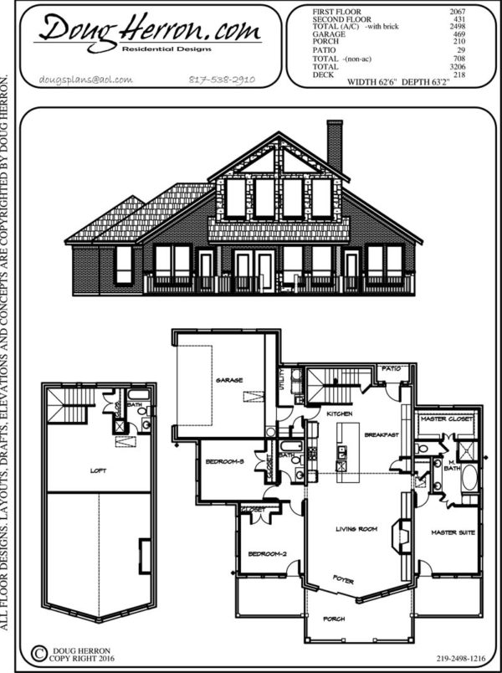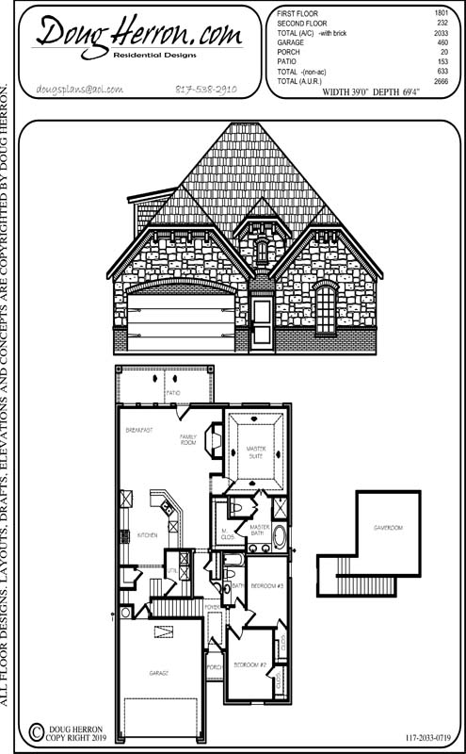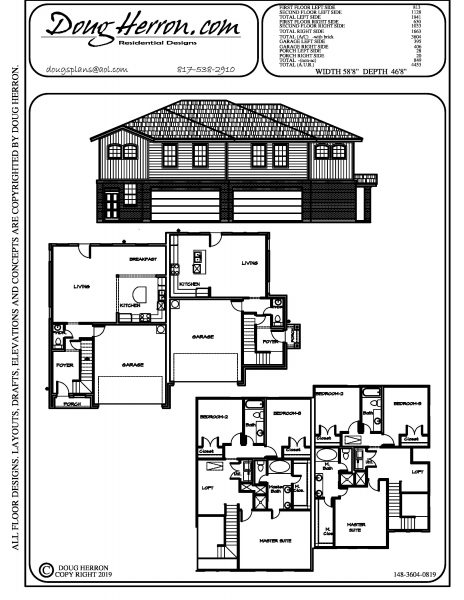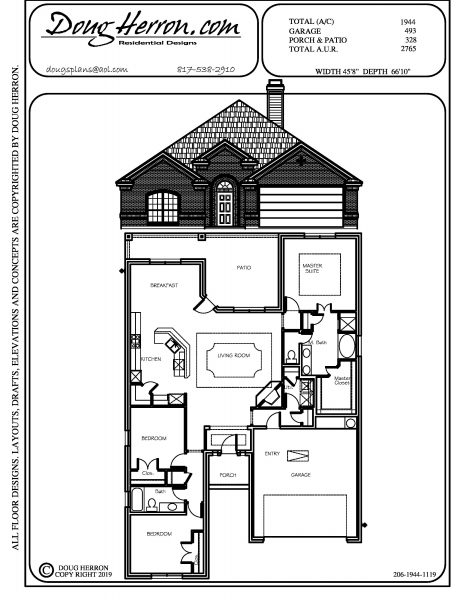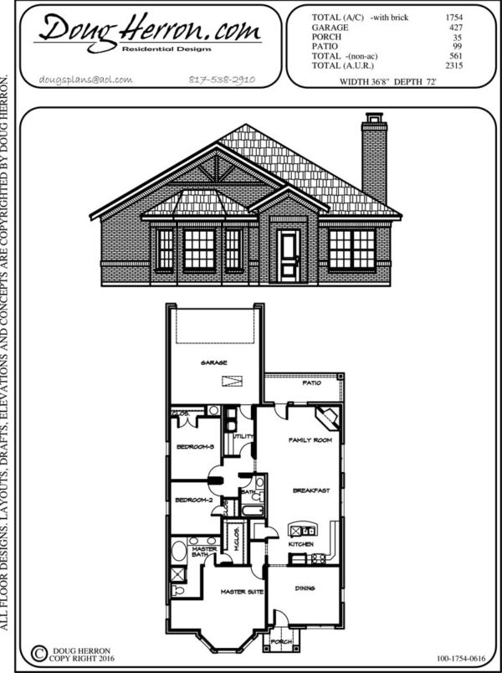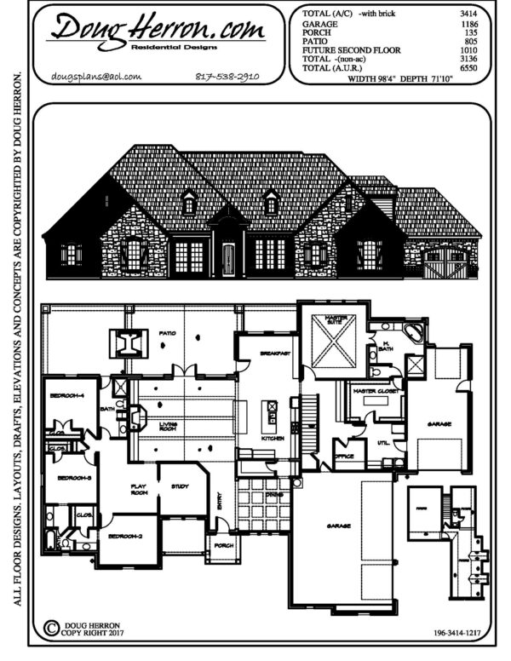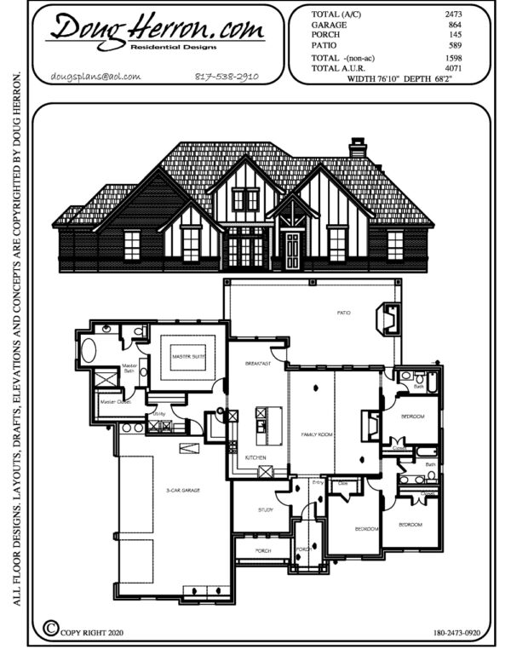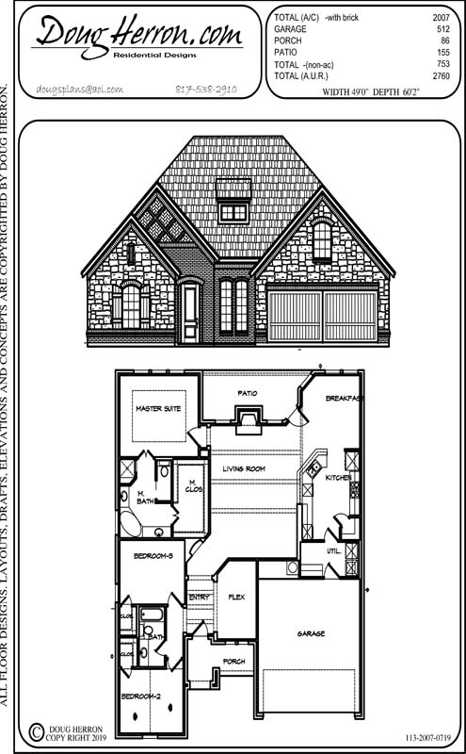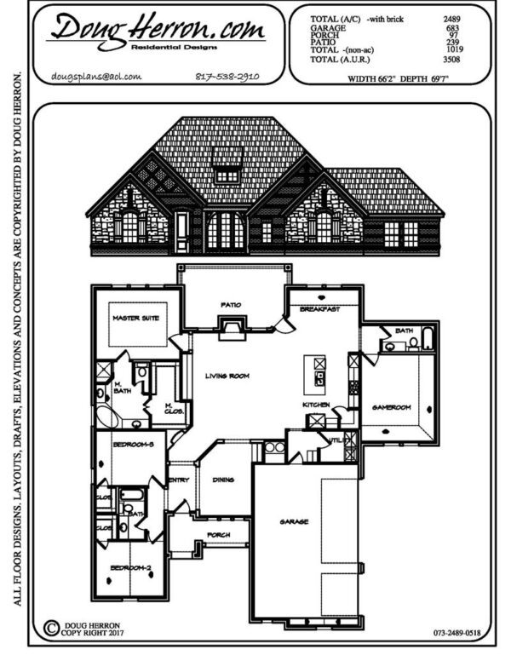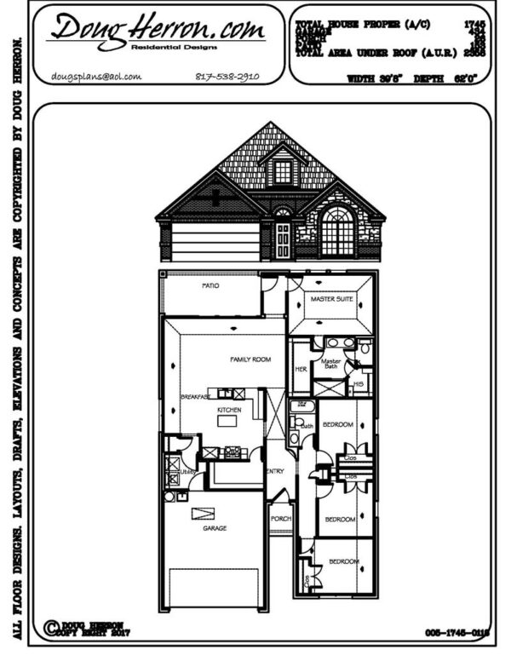-
House Plan:
093-2146-0616
2146SQFT3Beds2Baths2Floors96.8Width31.8Depth2Car GarageSideGarage -
House Plan:
160-2629-0916
2629SQFT3Beds2.5Baths1Floors76.4Width60.2Depth3Car GaragesideGarage -
House Plan:
098-2683-0617
2683SQFT5Beds4Baths2Floors38.10Width55.2Depth2Car GarageFrontGarage -
House Plan:
145-3268-0819
SQFTBedsBathsFloorsWidthDepthCar GarageGarage -
House Plan:
144-2504-1018
2504SQFT3Beds2.5Baths1Floors77.2Width66.5Depth2Car GarageFrontGarage -
House Plan:
001-6021-0118
6021SQFT3Beds3.5Baths2Floors140Width156.11Depth2459Car GarageBack, Front, SideGarage -
House Plan:
039-2588-0320
SQFTBedsBathsFloorsWidthDepthCar GarageGarage -
House Plan:
002-1415-0118
1415SQFT3Beds2Baths1Floors51.6Width50Depth2Car GarageSideGarage -
House Plan:
141-3208-0816
3208SQFT2Beds2Baths2Floors77.8Width73.8Depth2Car GarageSideGarage -
House Plan:
098-2491-0619
2491SQFT4Beds3Baths1Floors79.4Width62Depth3Car GarageSideGarage -
House Plan:
219-2498-1216
2498SQFT3Beds3Baths2Floors62.6Width63.2Depth2Car GarageSideGarage -
House Plan:
117-2033-0719
2033SQFT3Beds2Baths2Floors39Width69.4Depth2Car GarageFrontGarage -
House Plan:
148-3604-0819
SQFTBedsBathsFloorsWidthDepthCar GarageGarage -
House Plan:
206-1944-1119
SQFTBedsBathsFloorsWidthDepthCar GarageGarage -
House Plan:
215-1287-1216
1287SQFT3Beds2Baths1Floors35.10Width53.8Depth2Car GarageFrontGarage -
House Plan:
100-1754-0616
1754SQFT3Beds2Baths1Floors36.8Width72Depth2Car GarageBackGarage -
House Plan:
196-3414-1217
3414SQFT4Beds3.5Baths2Floors98.4Width71.10Depth3Car GarageSideGarage -
House Plan:
180-2473-0920
2473SQFT4Beds3Baths1Floors76.10Width68.2Depth3Car GarageSideGarage -
House Plan:
113-2007-0719
2007SQFT3Beds2Baths1Floors49Width60.2Depth2Car GarageFrontGarage -
House Plan:
073-2489-0518
2489SQFT3Beds3Baths1Floors66.2Width69.7Depth3Car GarageSideGarage -
House Plan:
005-1745-0118
1745SQFT4Beds2Baths1Floors39.8Width62Depth2Car GarageFrontGarage
1594 results


