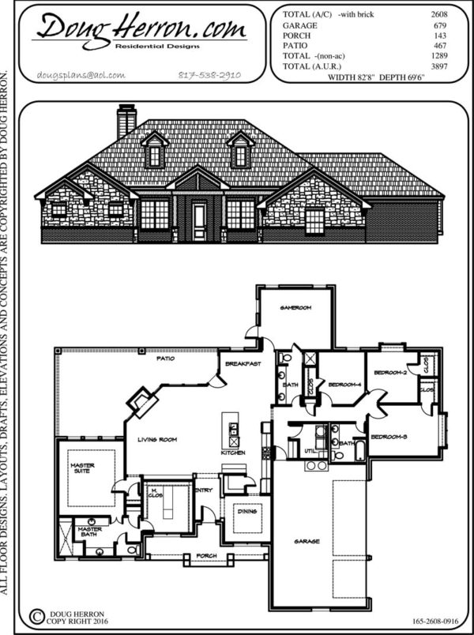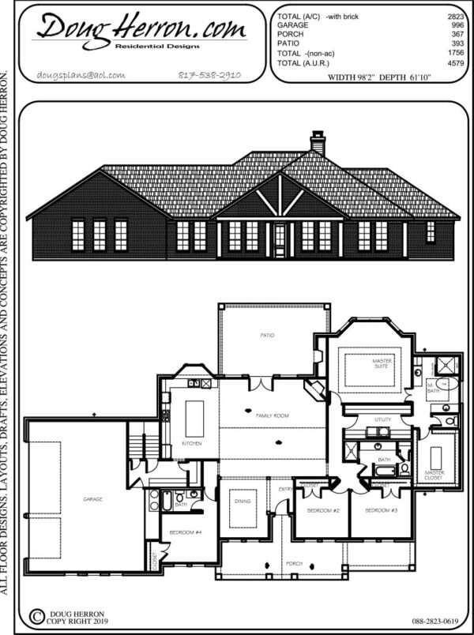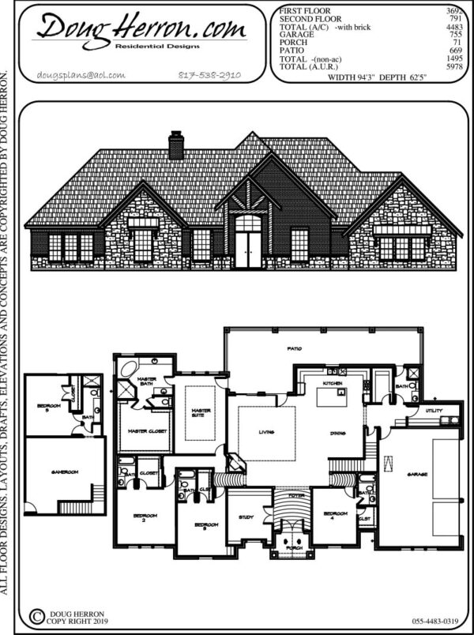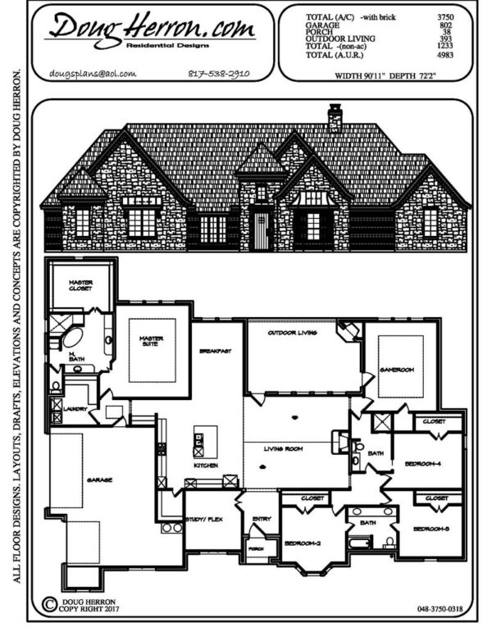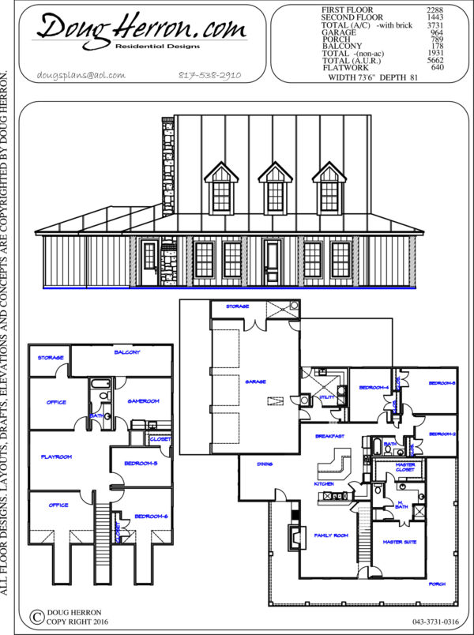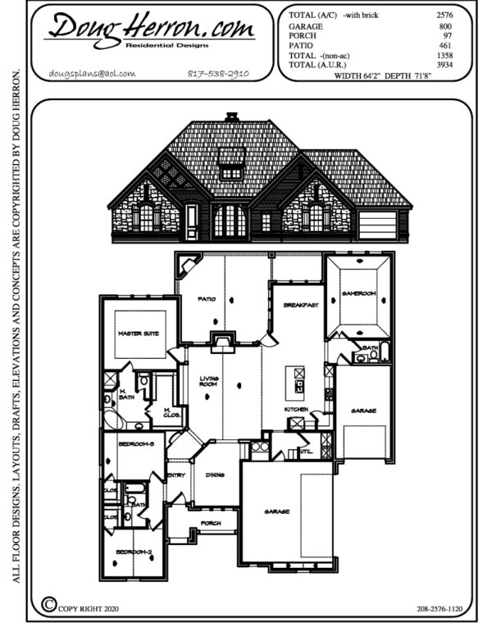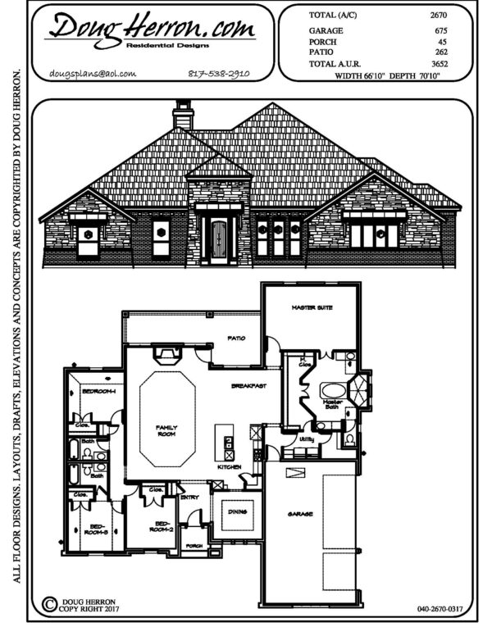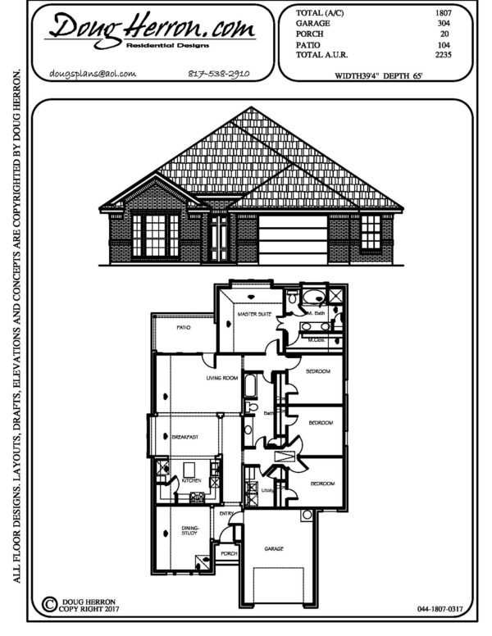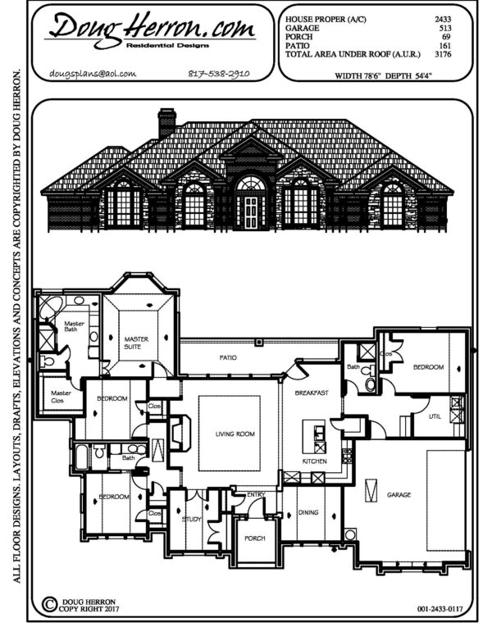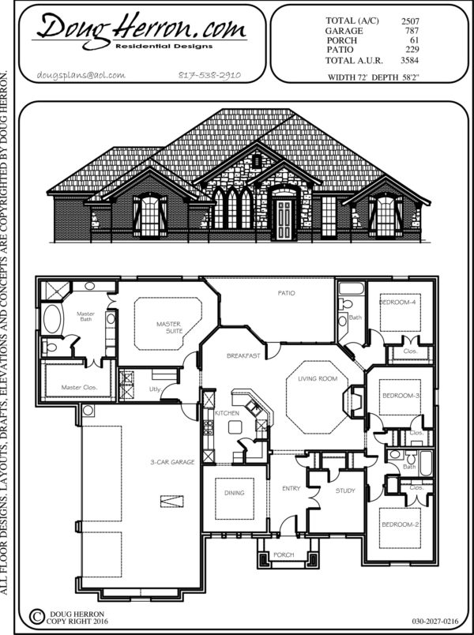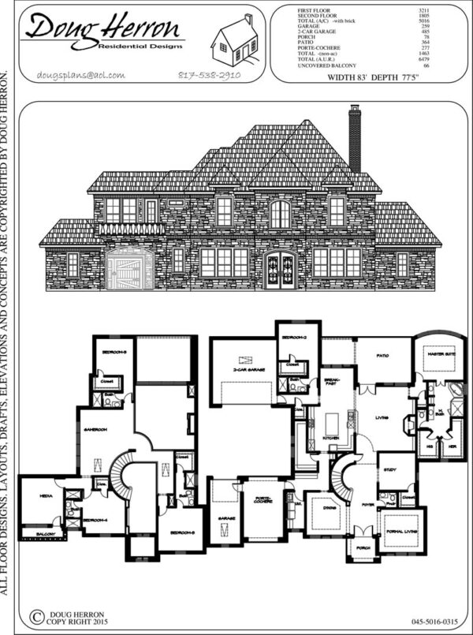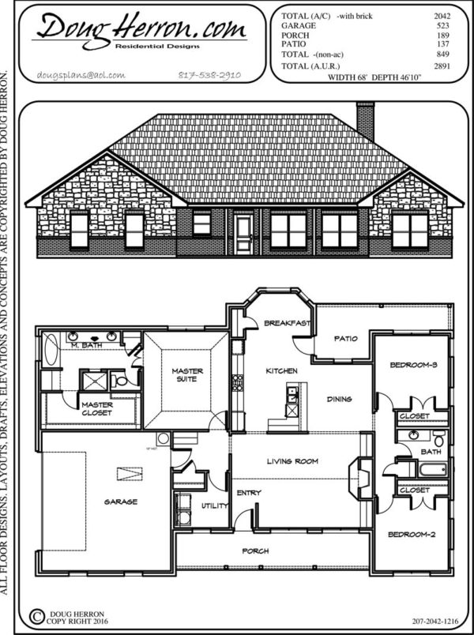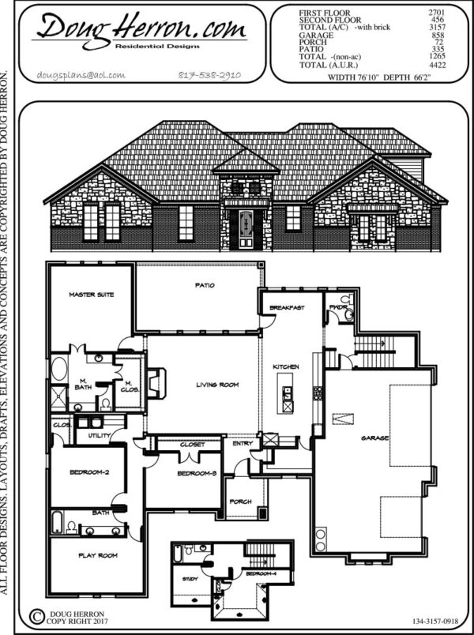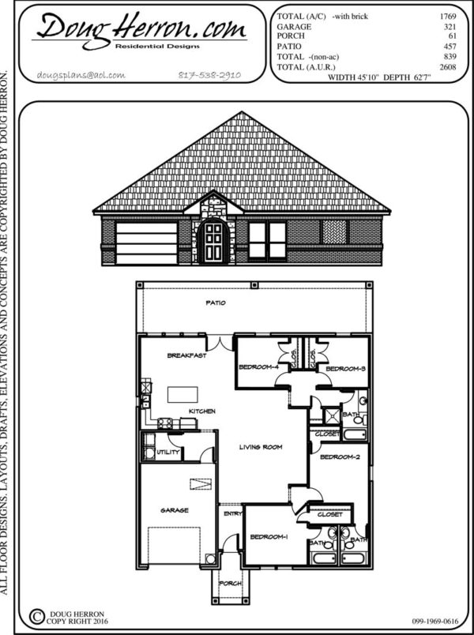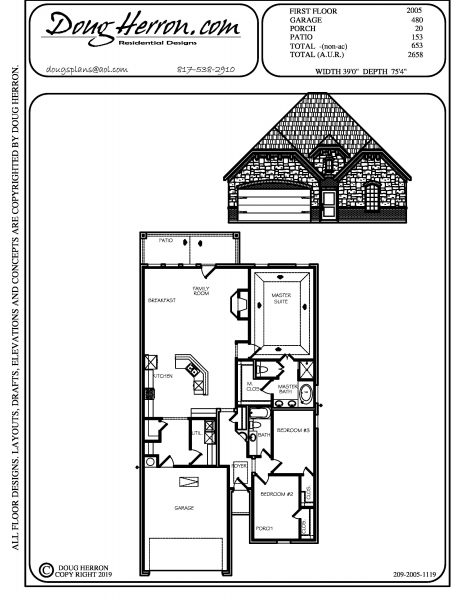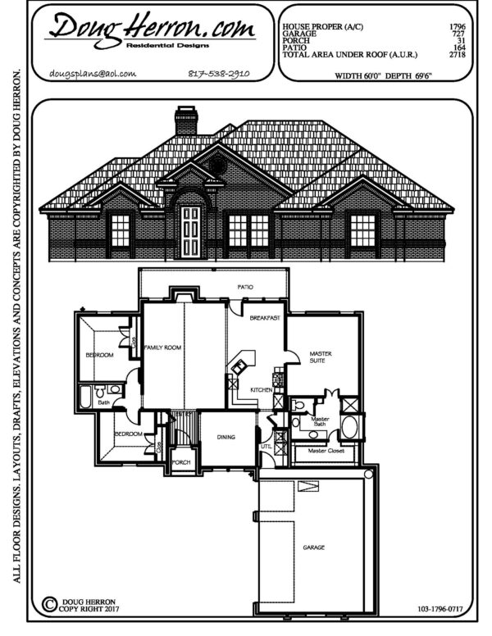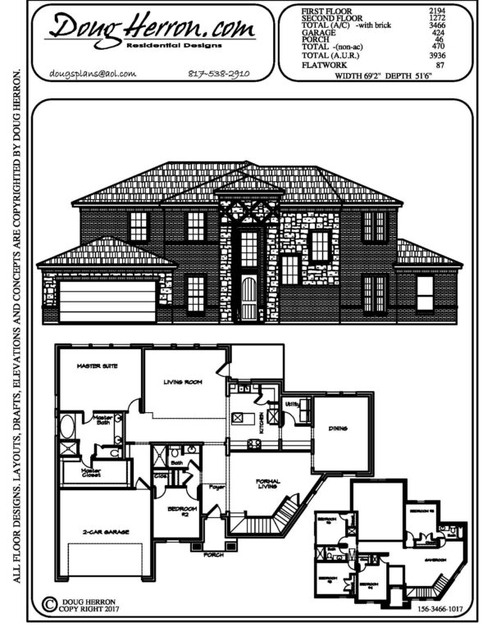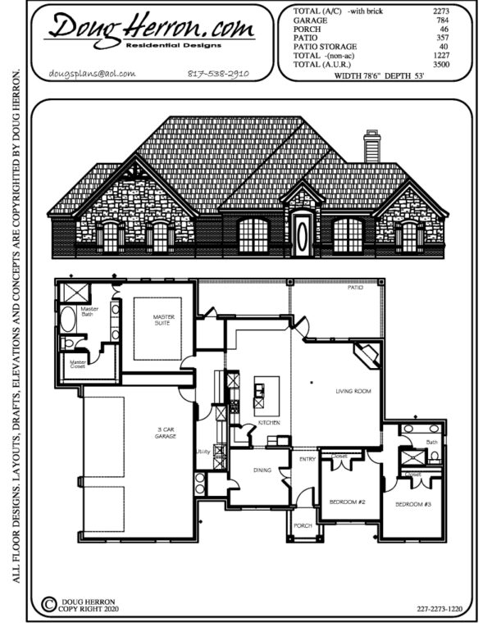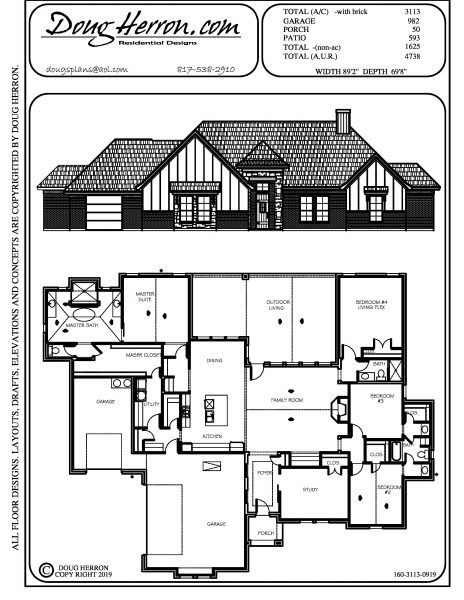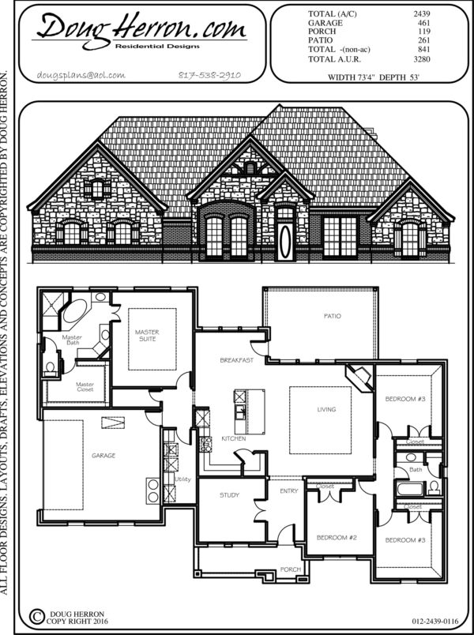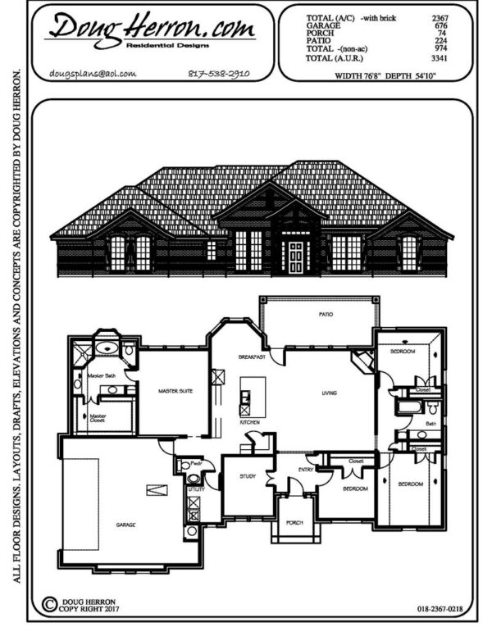-
House Plan:
165-2608-0916
2608SQFT4Beds3Baths1Floors82.8Width69.6Depth3Car GarageSideGarage -
House Plan:
088-2823-0619
2823SQFT4Beds3Baths1Floors98.2Width61.10Depth3Car GarageSideGarage -
House Plan:
055-4483-0319
4483SQFT5Beds6Baths2Floors94.3Width62.5Depth3Car GarageSideGarage -
House Plan:
048-3750-0318
3750SQFT4Beds3Baths1Floors90.11Width72.2Depth3Car GarageSideGarage -
House Plan:
043-3731-0316
3731SQFT6Beds3Baths2Floors73.6Width81Depth4Car GaragesideGarage -
House Plan:
208-2576-1120
2576SQFT3Beds3Baths1Floors64.2Width71.8Depth3Car GarageFrontGarage -
House Plan:
040-2670-0317
2670SQFT4Beds3Baths1Floors66.10Width70.10Depth3Car GarageSideGarage -
House Plan:
044-1807-0317
1807SQFT4Beds2Baths1Floors39.4Width65Depth1Car GarageFrontGarage -
House Plan:
001-2433-0117
2433SQFT4Beds3Baths1Floors78.6Width54.4Depth2Car GarageSideGarage -
House Plan:
030-2027-0216
2027SQFT4Beds3Baths1Floors72Width58.2Depth3Car GarageGarage -
House Plan:
045-5016-0315
5016SQFT5Beds5-5Baths2Floors83Width77.5Depth3Car GaragebackGarage -
House Plan:
207-2042-1216
2042SQFT3Beds2Baths1Floors68Width46.10Depth2Car GarageSideGarage -
House Plan:
134-3157-0918
3157SQFT4Beds3.5Baths2Floors76.10Width66.2Depth3Car GarageSideGarage -
House Plan:
099-1769-0615
1769SQFT4Beds3Baths1Floors45.10Width62.7Depth1Car GarageFrontGarage -
House Plan:
209-2005-1119
SQFTBedsBathsFloorsWidthDepthCar GarageGarage -
House Plan:
103-1796-0717
1796SQFT3Beds2Baths1Floors60Width69.6Depth3Car GarageSideGarage -
House Plan:
156-3466-1017
3466SQFT6Beds4Baths2Floors69.2Width51.6Depth2Car GarageFrontGarage -
House Plan:
227-2273-1220
2273SQFT3Beds2Baths1Floors78.6Width53Depth3Car GarageSideGarage -
House Plan:
160-3113-0919
SQFTBedsBathsFloorsWidthDepthCar GarageGarage -
House Plan:
012-2439-0116
2439SQFT4Beds2Baths1Floors73.4Width53Depth2Car GaragesideGarage -
House Plan:
018-2367-0218
2367SQFT1896Beds325Baths1889Floors76.8Width54.10Depth1891Car Garage1281Garage
1594 results


