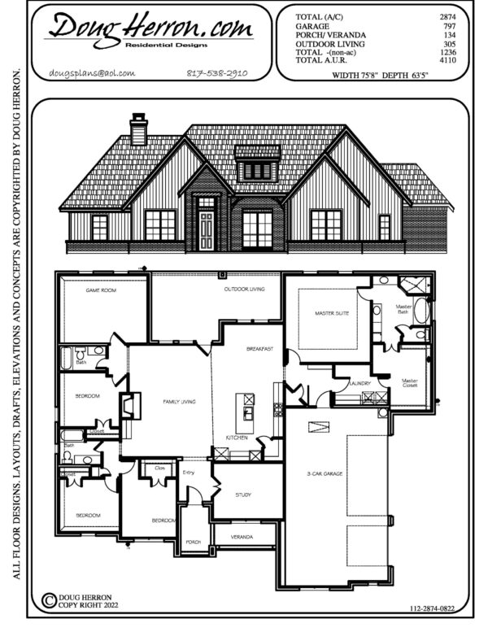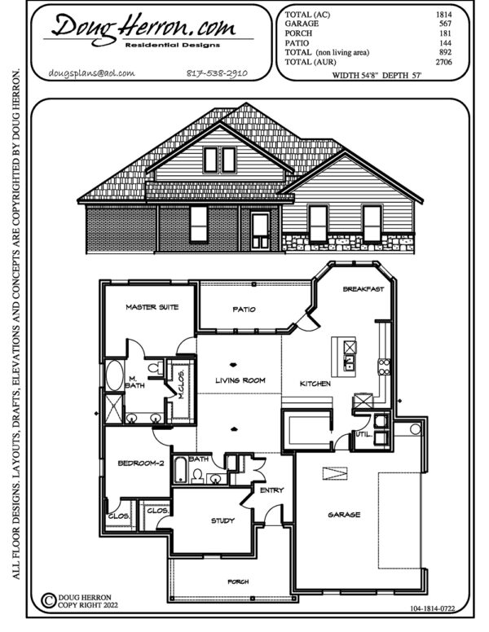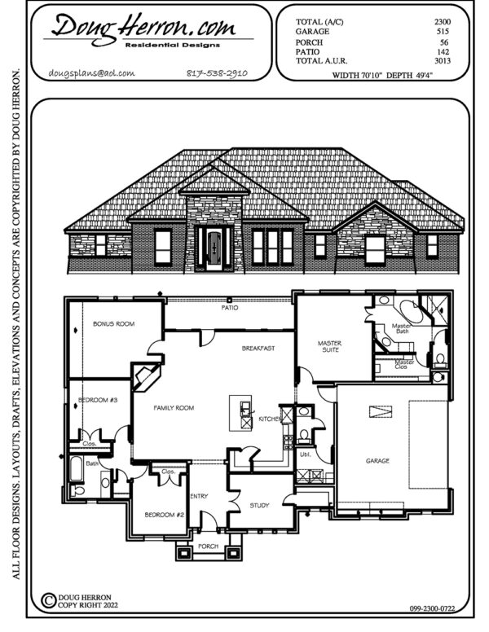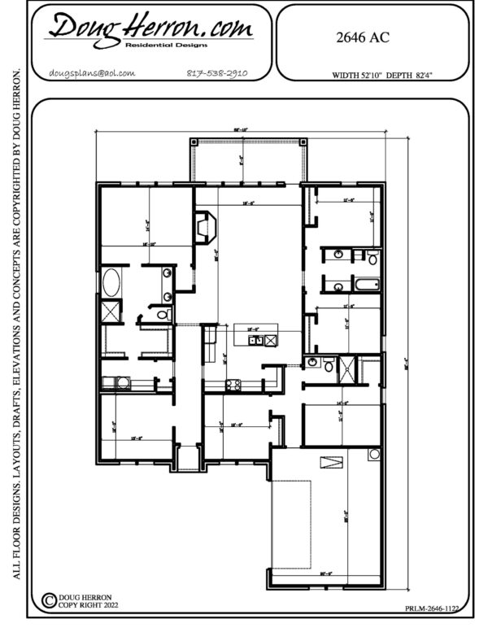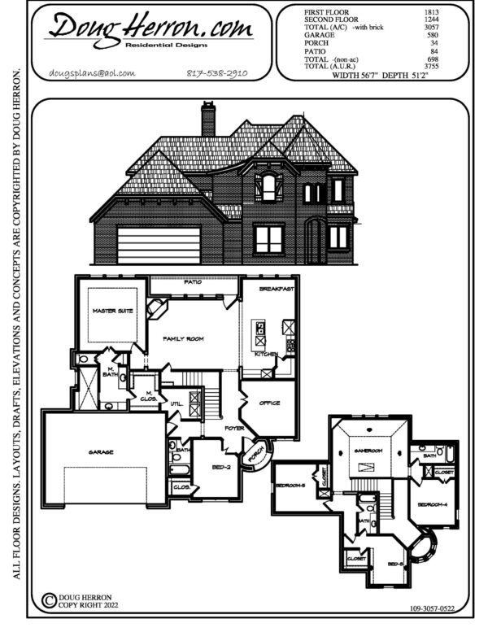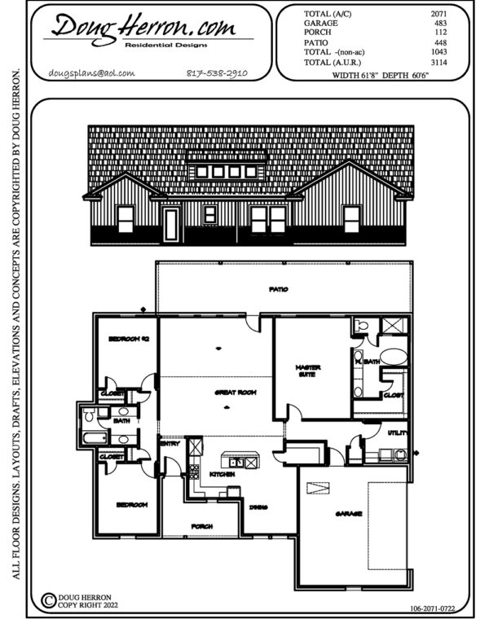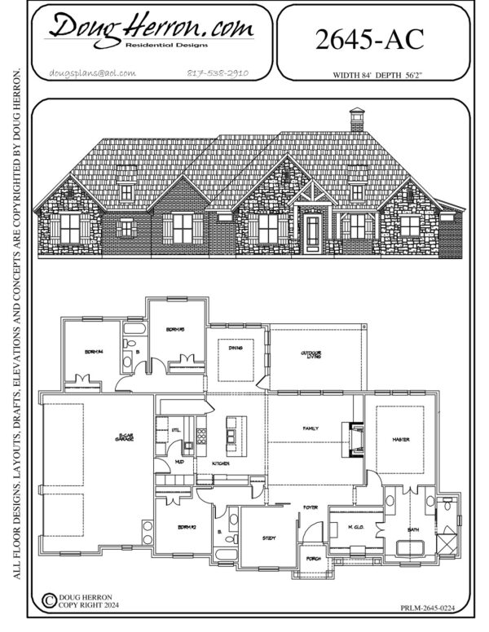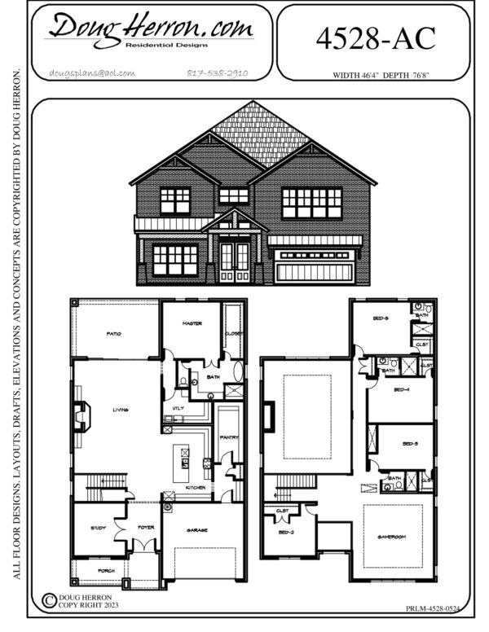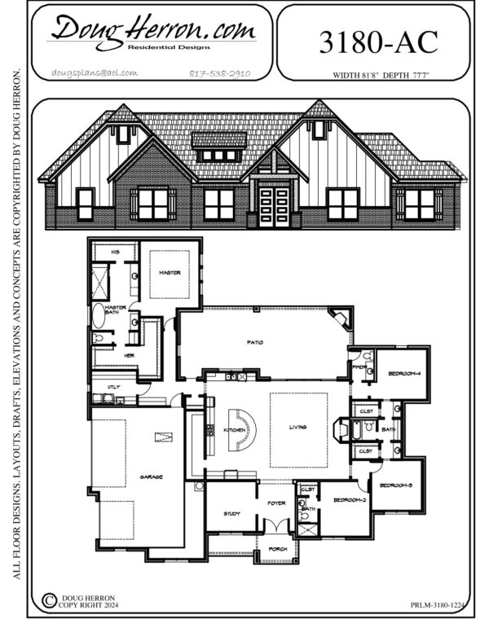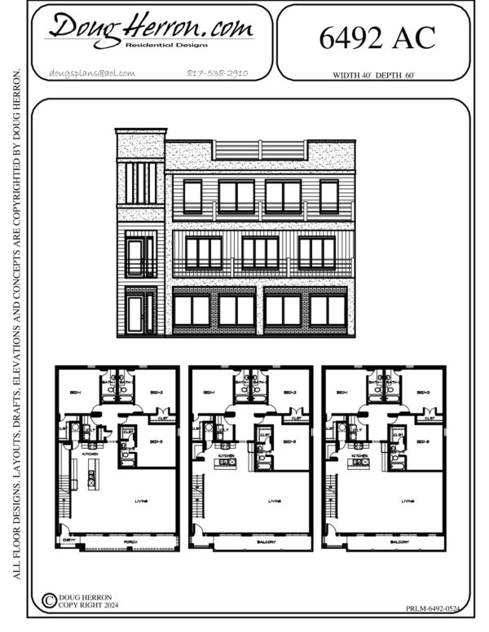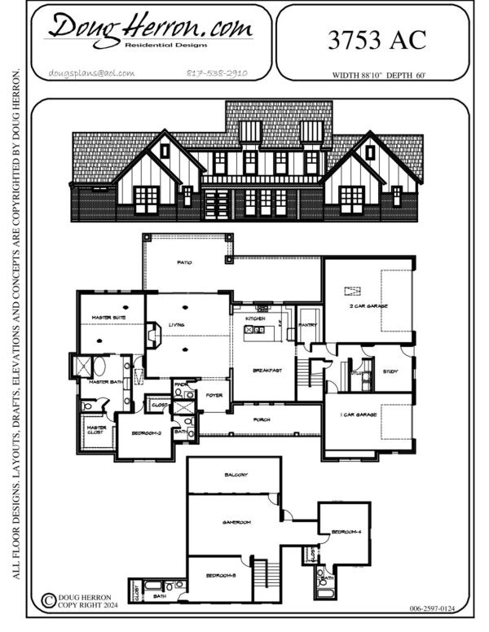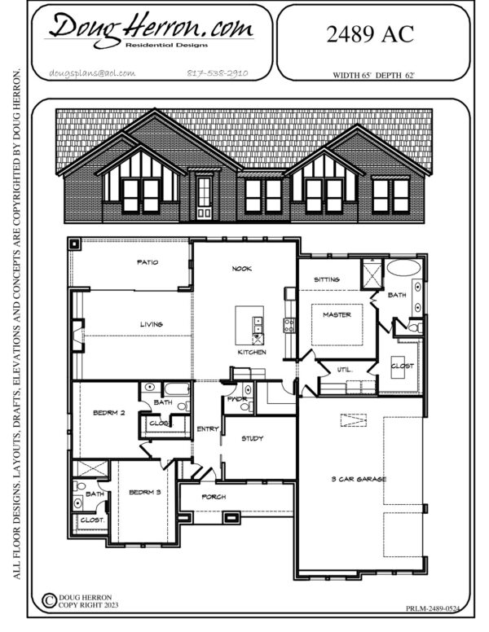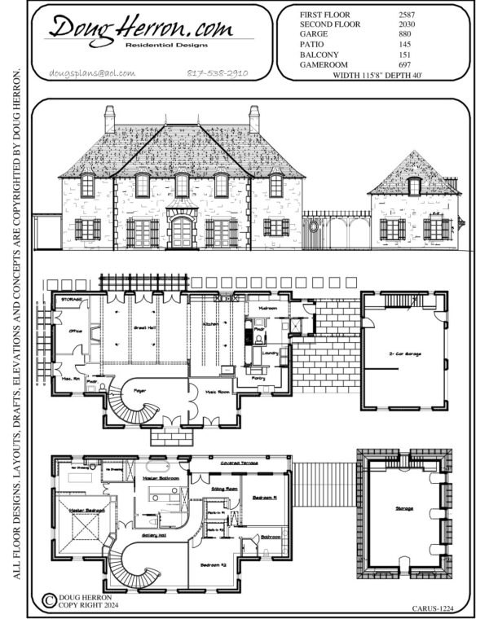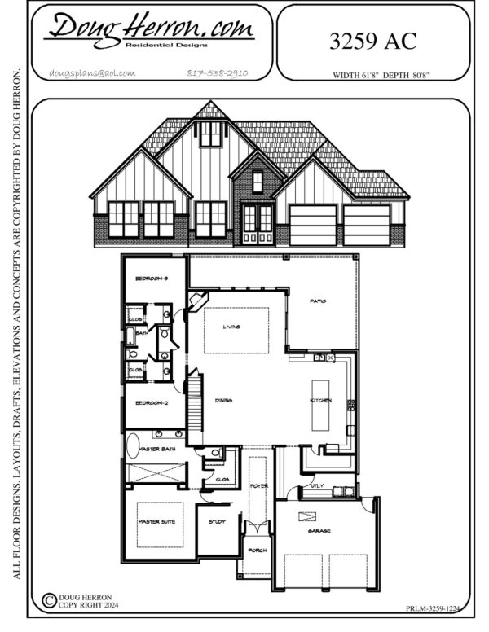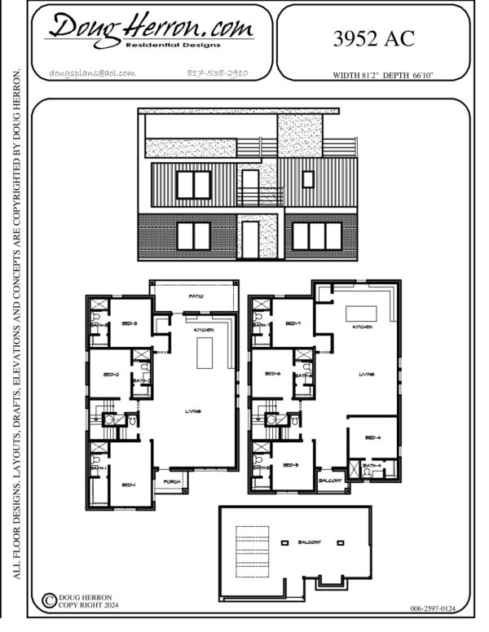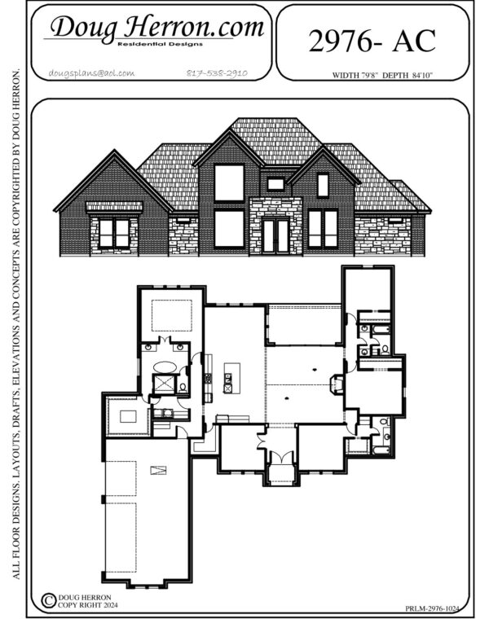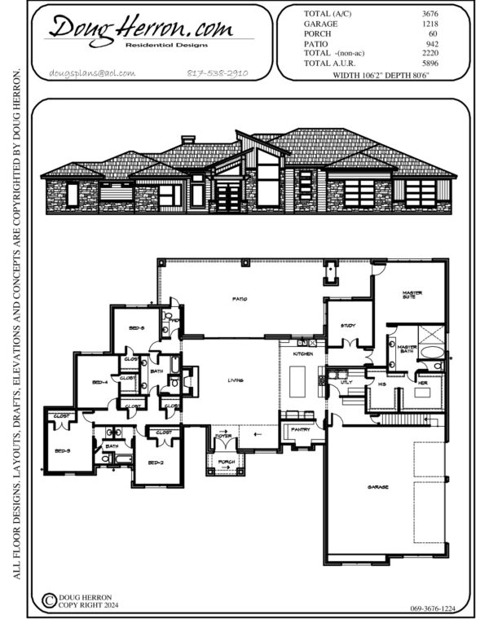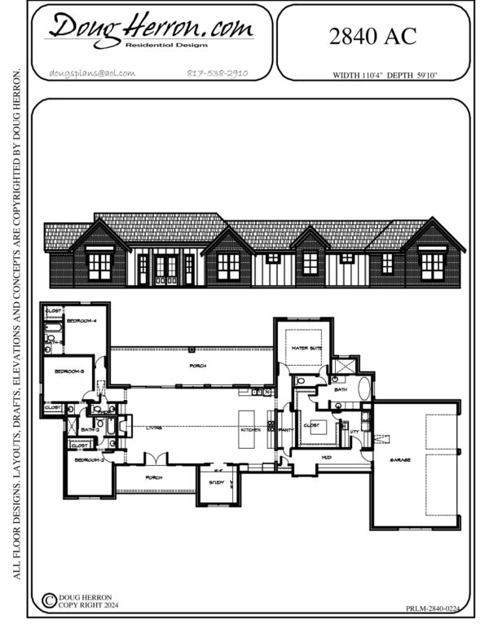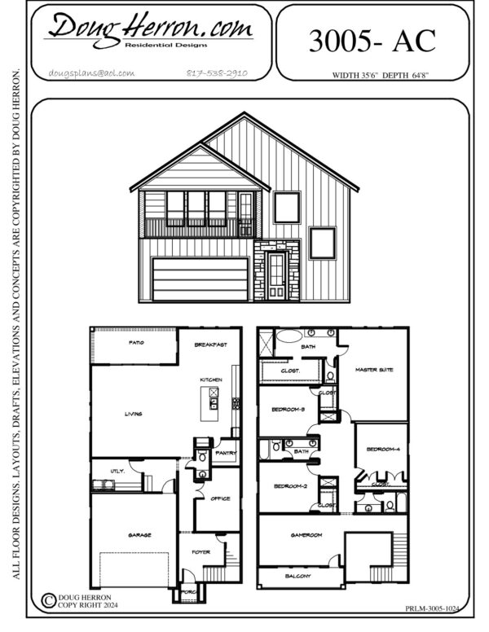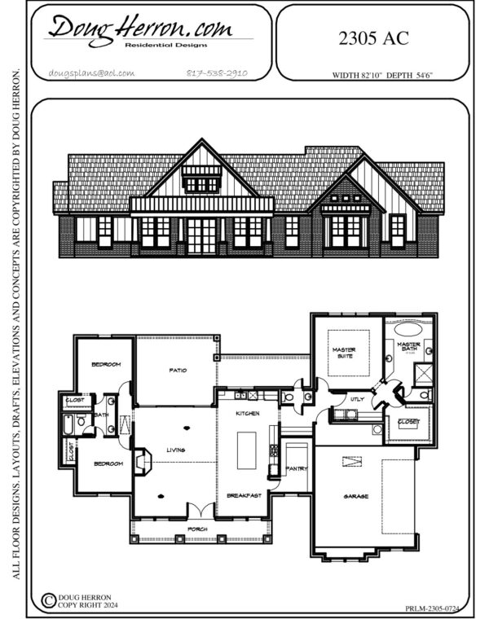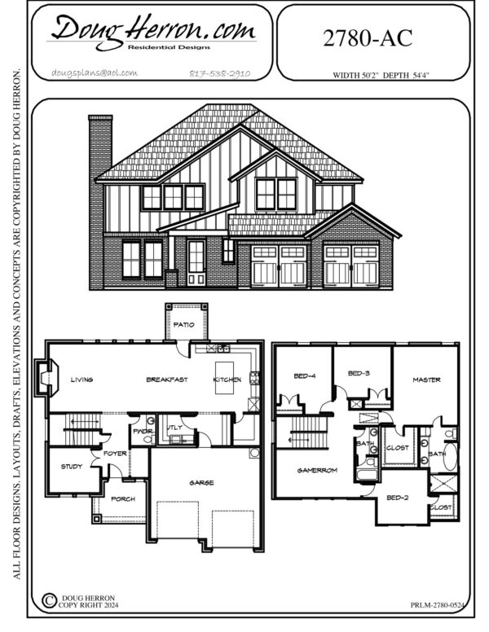-
House Plan:
112-2874-0822
2874SQFT4Beds3Baths1Floors75.8Width63.5Depth3Car GarageSideGarage -
House Plan:
104-1814-0722
1814SQFT2Beds2Baths1Floors54.8Width57Depth2Car GarageSideGarage -
House Plan:
099-2300-0722
2300SQFT3Beds2.5Baths1Floors70.10Width49.4Depth2Car GarageSideGarage -
House Plan:
PRLM-2646-1122
2646SQFT4Beds2.5Baths1Floors52.10Width82.4Depth2Car GarageSideGarage -
House Plan:
109-3057-0822
3057SQFT5Beds4Baths2Floors56.7Width51.2Depth2Car GarageFrontGarage -
House Plan:
106-2071-0722
2071SQFT3Beds2Baths1Floors61.8Width60.6Depth2Car GarageSideGarage -
House Plan:
PRLM-2645
2645SQFT4Beds3Baths1Floors84Width56.2Depth3Car GarageSideGarage -
House Plan:
PRLM-4528-0524
4528SQFT5Beds4Baths2Floors46.4Width76.8Depth2Car GarageFrontGarage -
House Plan:
PRLM-3180-1224
3180SQFT4Beds3.5Baths1Floors81.8Width77.7Depth3Car GarageSideGarage -
House Plan:
PRLM-6492-0524
6492SQFT9Beds9Baths3Floors40Width60Depth0Car GarageGarage -
House Plan:
PRLM-3753-1024
3753SQFT4Beds4.5Baths2Floors88.10Width60Depth3Car GarageSideGarage -
House Plan:
PRLM-2489-0524
2489SQFT3Beds3.5Baths1Floors65Width62Depth3Car GarageSideGarage -
House Plan:
CARUS-1224
6194SQFT3Beds3Baths2Floors115.8Width40Depth2Car GarageSideGarage -
House Plan:
PRLM-3259-1224
3259SQFT3Beds2Baths1Floors61.8Width80.8Depth2Car GarageFrontGarage -
House Plan:
PRLM-3952-0424
3952SQFT7Beds7Baths3Floors81.2Width66.10Depth0Car GarageGarage -
House Plan:
PRLM-2976-1024
2976SQFT4Beds3Baths1Floors79.8Width84.10Depth3Car GarageSideGarage -
House Plan:
069-3676-1224
3676SQFT5Beds3.5Baths1Floors106.2Width80.6Depth3Car GarageSideGarage -
House Plan:
PRLM-2840-0224
2840SQFT4Beds3.5Baths1Floors59.10Width59.10Depth3Car GarageSideGarage -
House Plan:
PRLM-3005-1024
3005SQFT4Beds3.5Baths2Floors35.6Width64.8Depth2Car GarageFrontGarage -
House Plan:
PRLM-2305-0724
2305SQFT3Beds2.5Baths1Floors82.10Width54.6Depth2Car GarageSideGarage -
House Plan:
PRLM-2780-0524
2780SQFT4Beds2.5Baths2Floors50.2Width54.4Depth2Car GarageFrontGarage
1594 results


