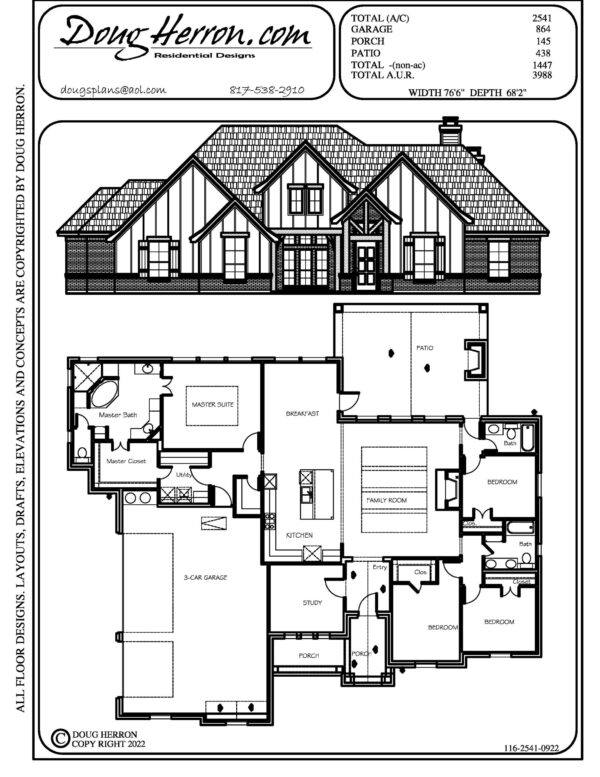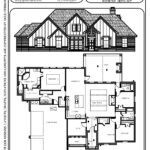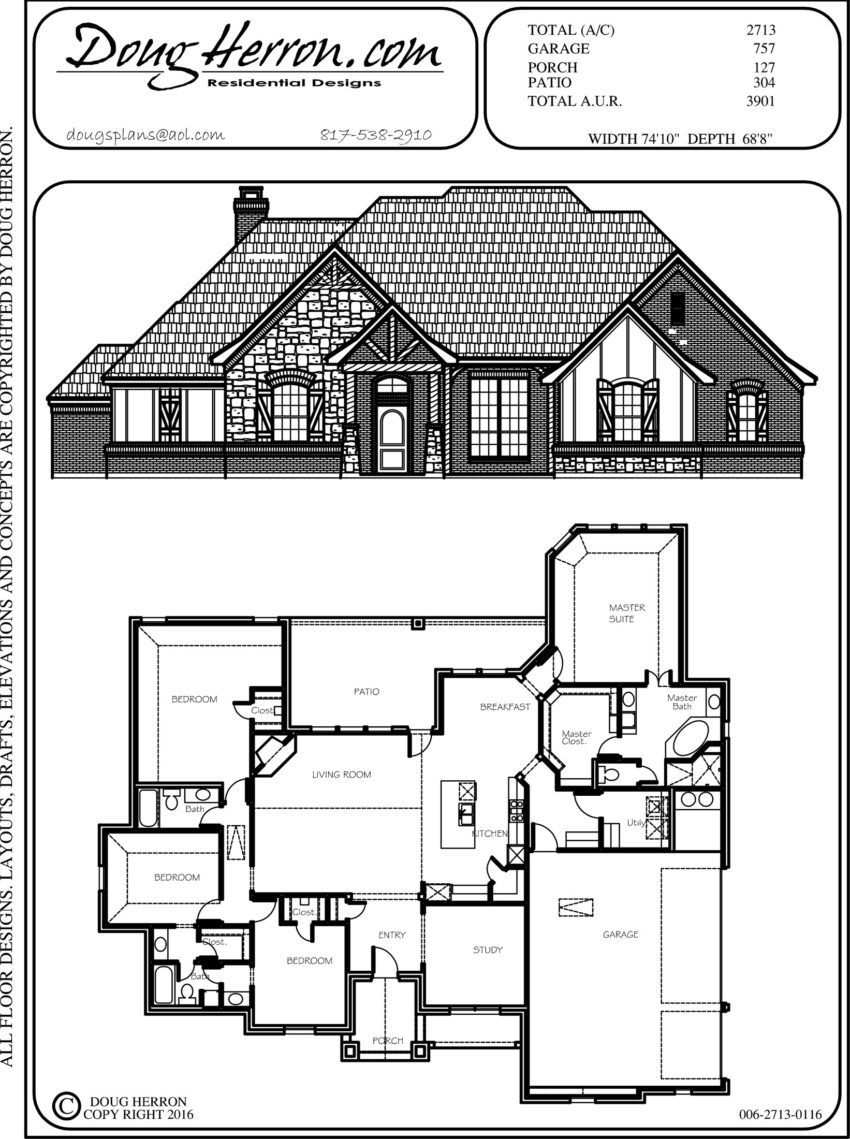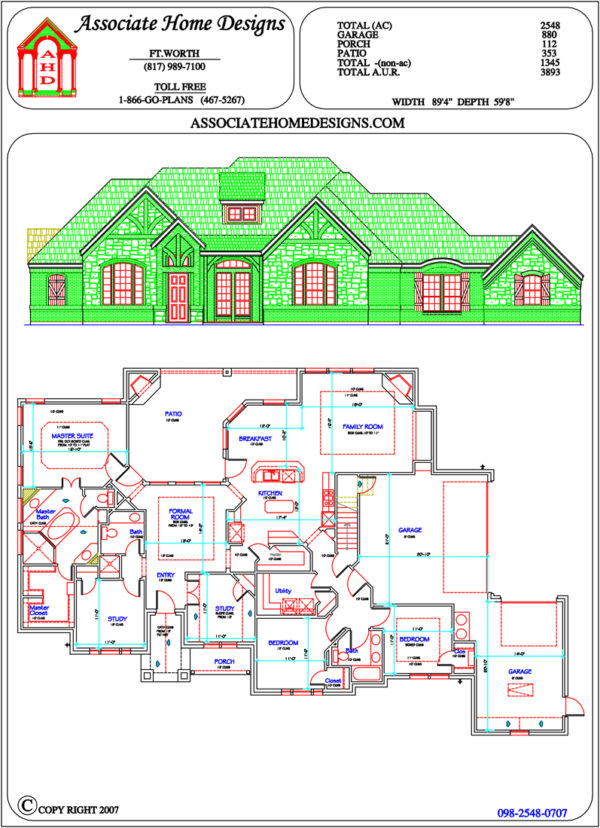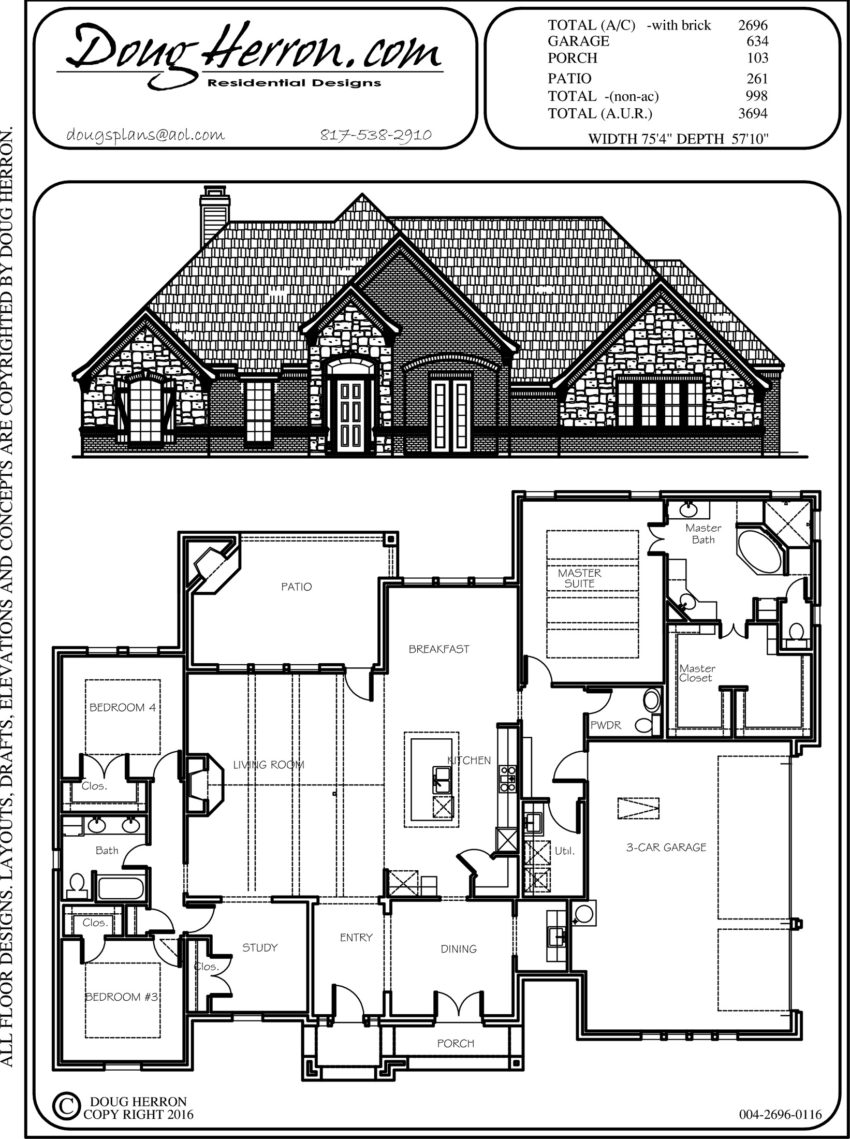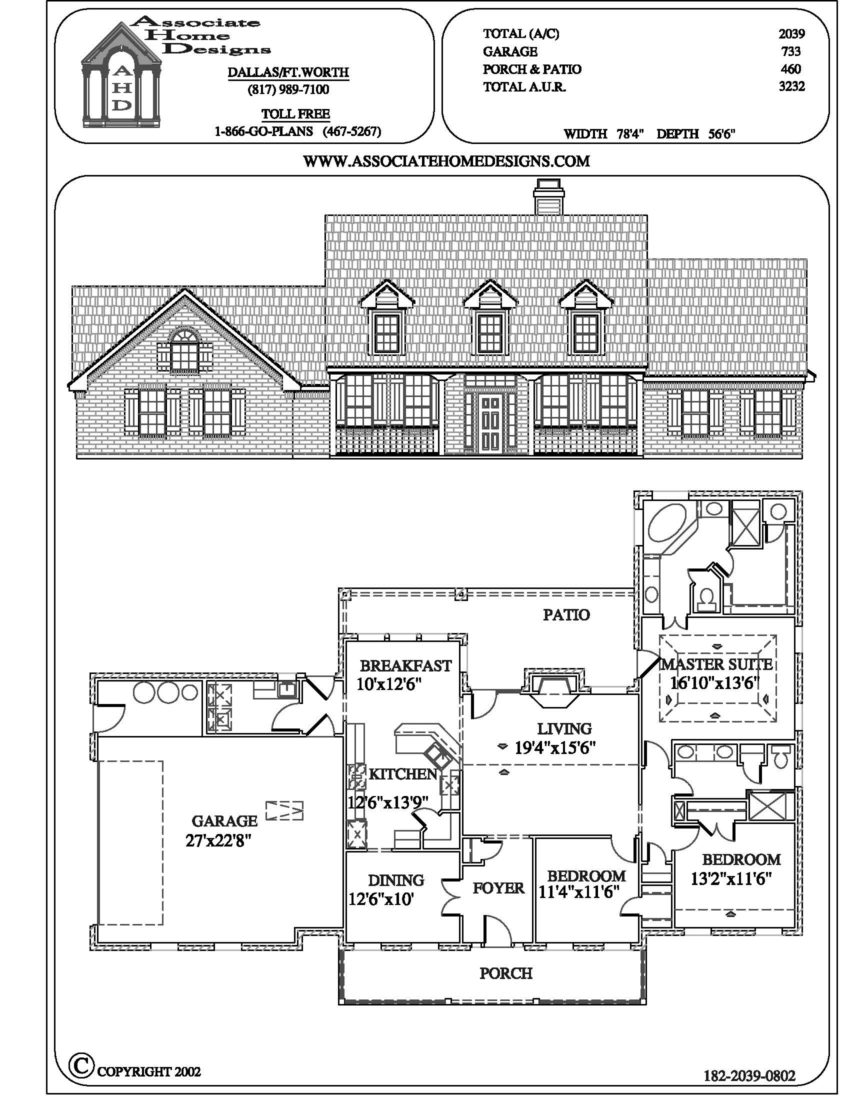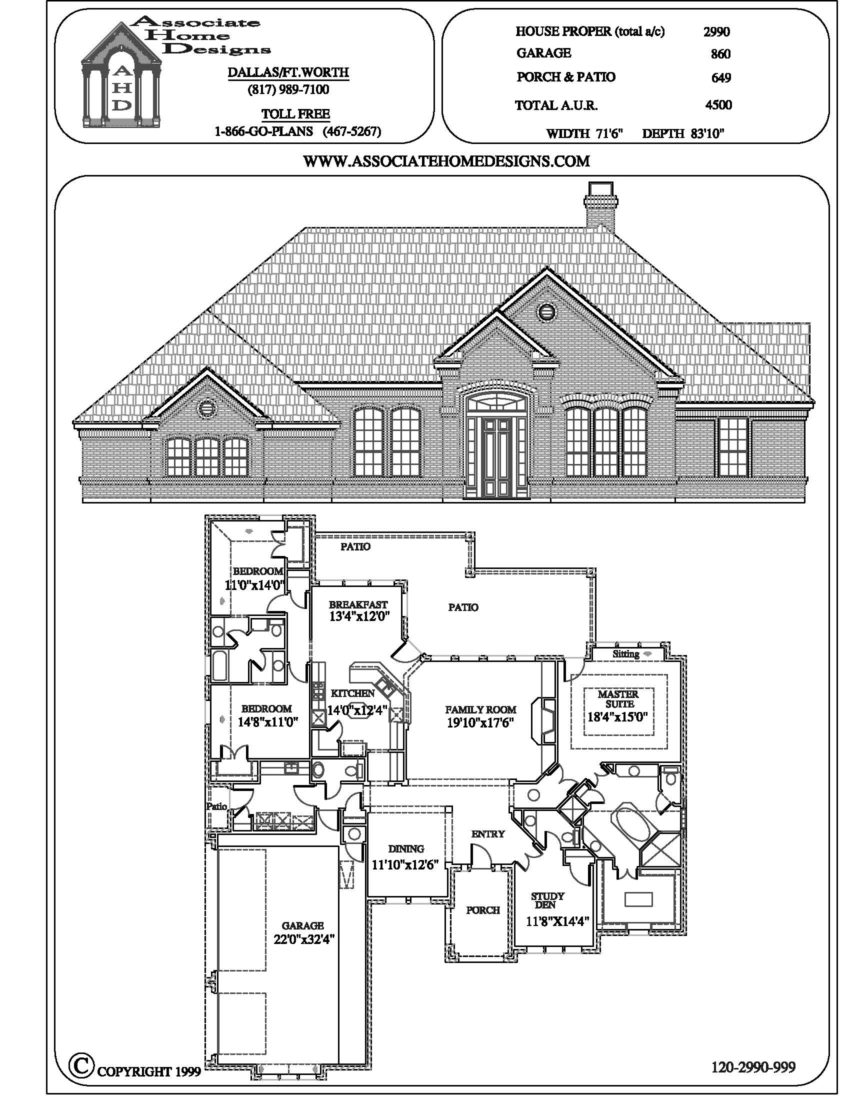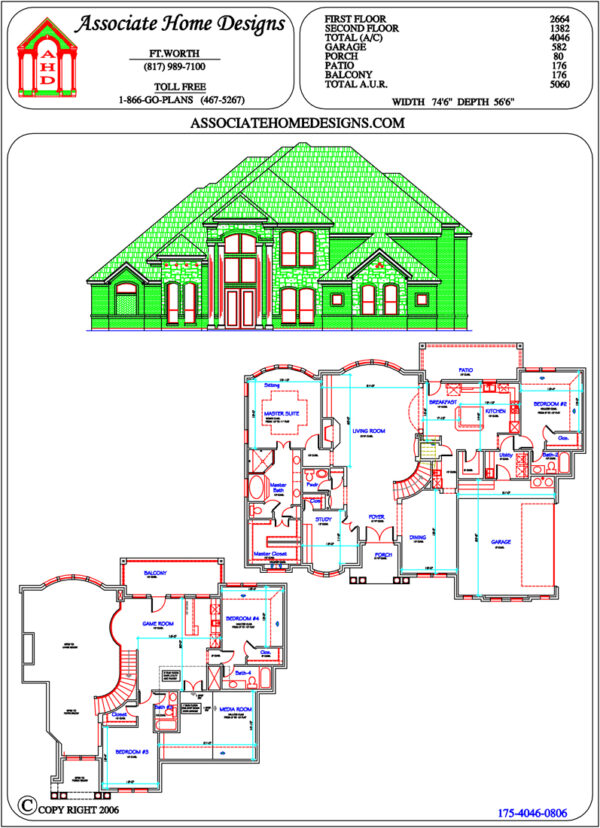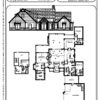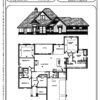| Bathrooms | |
|---|---|
| Bedrooms | |
| Car Garage | |
| Garage Position | |
| Floors | |
| Depth | |
| Width | |
| Square Foot |
2541 Sq. Ft. 4 Bed 3 Bath House Plan: 116-2541-0922
House Plan #:
116-2541-0922
Plan Information:
Square Foot
2541
Garage Position
Side
Bedrooms
4
Floors
1
Bathrooms
3
Width
76.6
Car Garage
3
Depth
68.2
Price: $1,000.00
Navigation
For custom home designs and stock plan pricing please visit the pricing details page.
For a 3D visual representation of the home plans, please visit 3D home plans and designs.
If you like to report any problems with the website, please provide us with feedback. For any other questions please contact us.
Related products
-
House Plan:
006-2713-0116
2713SQFT4Beds3Baths1Floors74.10Width68.8DepthCar GarageGarage006-2713-0116
$1,000.00 -
House Plan:
098-2548-0707
2548SQFT3Beds3Baths1Floors89.4Width59.8DepthCar GarageGarage098-2548-0707
$1,000.00 -
House Plan:
004-2696-0116
2696SQFT4Beds2-5Baths1Floors75.4Width57.10DepthCar GarageGarage004-2696-0116
$1,000.00 -
House Plan:
182-2039-0802
2039SQFT3Beds2Baths1Floors78.4Width56.6DepthCar GarageGarage182-2039-0802
$1,000.00 -
House Plan:
120-2990-999
2990SQFT3Beds2-5Baths1Floors71.6Width83.10DepthCar GarageGarage120-2990-999
$1,000.00 -
House Plan:
175-4046-0806
4046SQFT4Beds4.5Baths2Floors74.6Width56.6DepthCar GarageGarage175-4046-0806
$1,000.00


